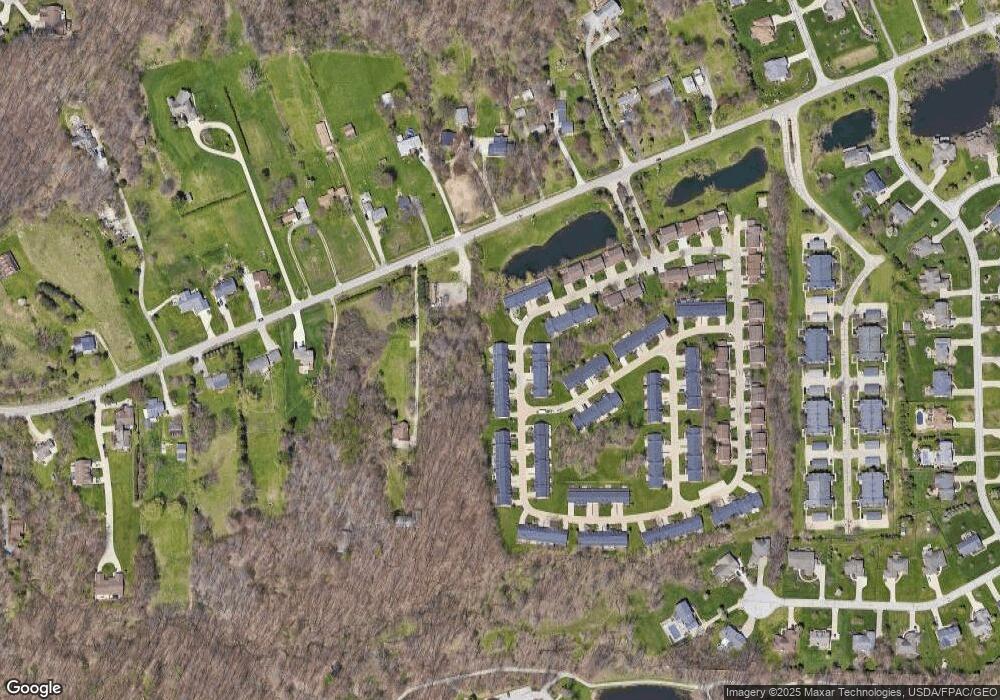7014 Rushmore Way Unit 5 Painesville, OH 44077
Estimated Value: $195,000 - $238,000
3
Beds
2
Baths
1,242
Sq Ft
$181/Sq Ft
Est. Value
About This Home
This home is located at 7014 Rushmore Way Unit 5, Painesville, OH 44077 and is currently estimated at $224,292, approximately $180 per square foot. 7014 Rushmore Way Unit 5 is a home located in Lake County with nearby schools including Henry F. Lamuth Middle School, Riverside Junior/Senior High School, and The Goddard School - Concord Township.
Ownership History
Date
Name
Owned For
Owner Type
Purchase Details
Closed on
Apr 26, 2004
Sold by
Helm Kathleen M
Bought by
Hamrick Debra C
Current Estimated Value
Home Financials for this Owner
Home Financials are based on the most recent Mortgage that was taken out on this home.
Original Mortgage
$133,650
Outstanding Balance
$59,874
Interest Rate
4.87%
Mortgage Type
Purchase Money Mortgage
Estimated Equity
$164,418
Purchase Details
Closed on
Jan 29, 1996
Sold by
Hampton Bay Builders Inc
Bought by
Alexy Catherine
Home Financials for this Owner
Home Financials are based on the most recent Mortgage that was taken out on this home.
Original Mortgage
$91,650
Interest Rate
8.38%
Mortgage Type
New Conventional
Create a Home Valuation Report for This Property
The Home Valuation Report is an in-depth analysis detailing your home's value as well as a comparison with similar homes in the area
Home Values in the Area
Average Home Value in this Area
Purchase History
| Date | Buyer | Sale Price | Title Company |
|---|---|---|---|
| Hamrick Debra C | $148,500 | Enterprise Title | |
| Alexy Catherine | $122,255 | -- |
Source: Public Records
Mortgage History
| Date | Status | Borrower | Loan Amount |
|---|---|---|---|
| Open | Hamrick Debra C | $133,650 | |
| Previous Owner | Alexy Catherine | $91,650 |
Source: Public Records
Tax History Compared to Growth
Tax History
| Year | Tax Paid | Tax Assessment Tax Assessment Total Assessment is a certain percentage of the fair market value that is determined by local assessors to be the total taxable value of land and additions on the property. | Land | Improvement |
|---|---|---|---|---|
| 2024 | -- | $62,020 | $12,600 | $49,420 |
| 2023 | $4,820 | $49,910 | $10,940 | $38,970 |
| 2022 | $2,629 | $49,910 | $10,940 | $38,970 |
| 2021 | $2,640 | $49,910 | $10,940 | $38,970 |
| 2020 | $2,384 | $39,930 | $8,750 | $31,180 |
| 2019 | $2,380 | $39,930 | $8,750 | $31,180 |
| 2018 | $2,388 | $40,440 | $7,000 | $33,440 |
| 2017 | $2,548 | $40,440 | $7,000 | $33,440 |
| 2016 | $2,341 | $40,440 | $7,000 | $33,440 |
| 2015 | $2,179 | $40,440 | $7,000 | $33,440 |
| 2014 | $2,175 | $40,440 | $7,000 | $33,440 |
| 2013 | $2,175 | $40,440 | $7,000 | $33,440 |
Source: Public Records
Map
Nearby Homes
- 11231 Hampton Bay Ln Unit 74
- 7051 Bristlewood Dr Unit 6D
- 6980 Sturbridge Dr
- 11383 Somerset Trail
- 6871 Auburn Rd Unit 10
- 11440 Somerset Trail
- 7807 Hunting Lake Dr
- 7149 N Downing Place
- 7295 Players Club Dr
- 7280 Hunters Trail
- 7204 S Excaliber Dr Unit 157-B
- 7159 N Kipling Place
- 11390 Labrador Ln
- 7248 S Jester Place Unit D
- 7347 Hillshire Dr
- 7818 Hunting Lake Dr
- 10944 Stonewycke Dr
- 10938 Stonewycke Dr
- SL 15 Topaz Ct
- 11096 Quail Hollow Dr Unit 26
- 7018 Rushmore Way Unit 6
- 7022 Rushmore Way Unit 7
- 7026 Rushmore Way Unit 8
- 7015 Rushmore Way Unit 77
- 7019 Rushmore Way Unit 76
- 11215 Wood Duck Ave Unit 4
- 7030 Rushmore Way Unit 9
- 7023 Rushmore Way
- 11219 Wood Duck Ave
- 11232 Wood Duck Ave Unit 78
- 7034 Rushmore Way
- 11223 Wood Duck Ave
- 11227 Wood Duck Ave Unit 1
- 11236 Wood Duck Ave Unit 79
- 11235 Hampton Bay Ln
- 7040 Rushmore Way
- 11239 Hampton Bay Ln
- 11240 Wood Duck Ave
- 7044 Rushmore Way
- 7041 Rushmore Way
