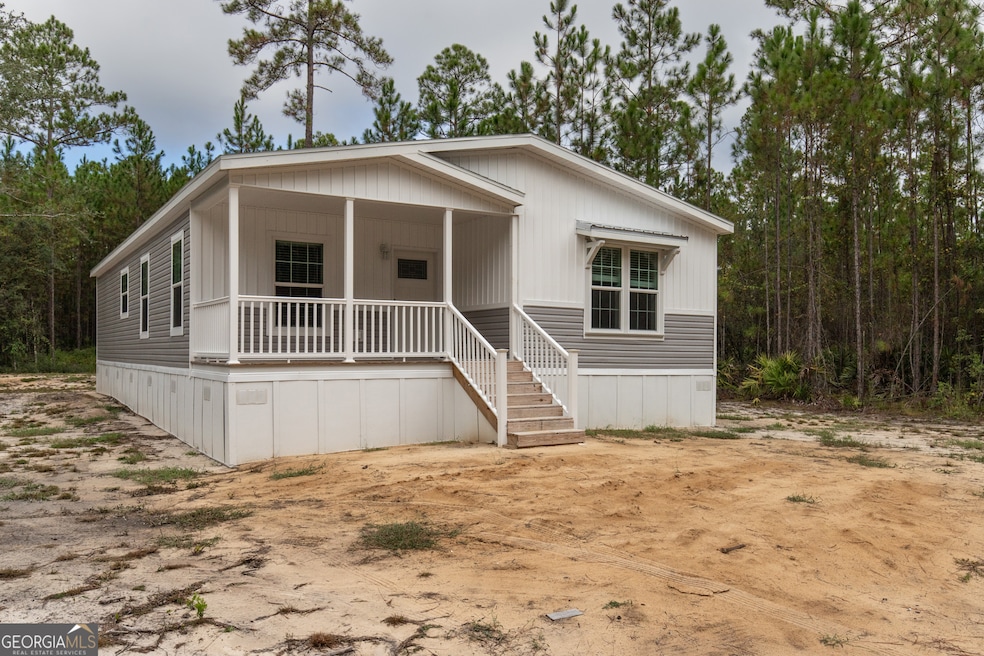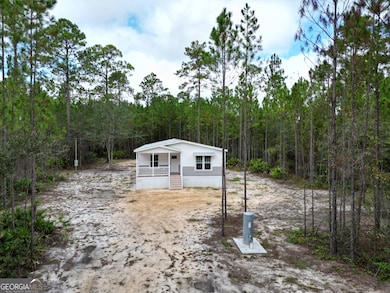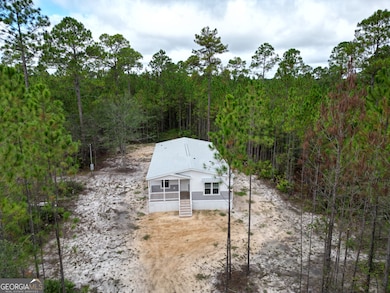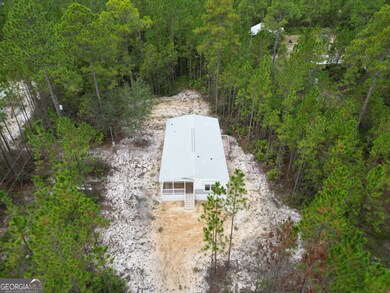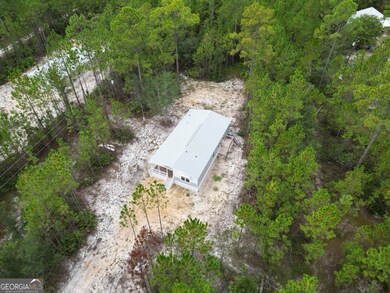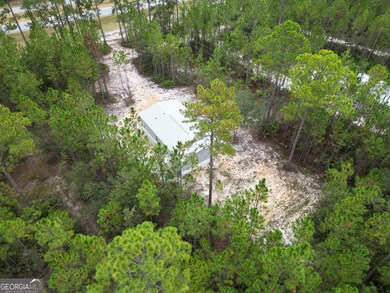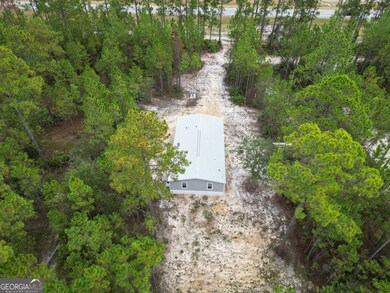Estimated payment $1,179/month
Highlights
- New Construction
- Recessed Lighting
- Central Heating and Cooling System
- No HOA
- 1-Story Property
- Level Lot
About This Home
Welcome to your brand new home, perfectly situated on 2.55 peaceful acres in Wayne County. Built with quality craftsmanship and attention to detail, this property blends modern features with country living. Inside, you'll find 3 bedrooms and 2 full baths, designed with an open-concept layout that makes entertaining and everyday living a breeze. The spacious kitchen includes stainless steel appliances, recessed lighting, and plenty of counter space, flowing seamlessly into the living and dining areas. The master suite offers a retreat of its own with a walk-in closet and a custom tile shower with frameless glass. Guest bedrooms are generously sized, and 8'6" ceilings throughout create a bright, open feel. Durable vinyl flooring runs through the home for low-maintenance living. This home is built to last, featuring 2x6 exterior walls, 16" o.c. insulated ceilings and flooring, roof ridge ventilation, and 2x6 floor joists with vinyl siding. Enjoy peace of mind with a 1-year limited warranty and 6-year limited coverage on structural, plumbing, electrical, AC, and original appliances. A charming front porch welcomes you home, with plenty of land to create the outdoor space of your dreams. Whether you're looking for your first home, a family retreat, or a quiet country getaway, this brand-new build is ready for you.
Property Details
Home Type
- Manufactured Home
Est. Annual Taxes
- $243
Year Built
- Built in 2025 | New Construction
Lot Details
- 2.55 Acre Lot
- Level Lot
Home Design
- Single Family Detached Home
- Manufactured Home
- Vinyl Siding
Interior Spaces
- 1,792 Sq Ft Home
- 1-Story Property
- Recessed Lighting
- Laundry in Hall
Flooring
- Carpet
- Vinyl
Bedrooms and Bathrooms
- 3 Main Level Bedrooms
- 2 Full Bathrooms
Schools
- Jesup Elementary School
- Wayne County High School
Utilities
- Central Heating and Cooling System
- Private Water Source
- Private Sewer
Community Details
- No Home Owners Association
Map
Home Values in the Area
Average Home Value in this Area
Tax History
| Year | Tax Paid | Tax Assessment Tax Assessment Total Assessment is a certain percentage of the fair market value that is determined by local assessors to be the total taxable value of land and additions on the property. | Land | Improvement |
|---|---|---|---|---|
| 2024 | $243 | $9,180 | $9,180 | $0 |
| 2023 | $275 | $9,180 | $9,180 | $0 |
| 2022 | $289 | $9,180 | $9,180 | $0 |
| 2021 | $310 | $9,180 | $9,180 | $0 |
| 2020 | $320 | $9,180 | $9,180 | $0 |
| 2019 | $330 | $9,180 | $9,180 | $0 |
| 2018 | $330 | $9,180 | $9,180 | $0 |
| 2017 | $284 | $9,180 | $9,180 | $0 |
| 2016 | $275 | $9,180 | $9,180 | $0 |
| 2014 | $275 | $9,180 | $9,180 | $0 |
| 2013 | -- | $9,180 | $9,180 | $0 |
Property History
| Date | Event | Price | List to Sale | Price per Sq Ft |
|---|---|---|---|---|
| 10/27/2025 10/27/25 | Price Changed | $219,900 | -2.2% | $123 / Sq Ft |
| 09/29/2025 09/29/25 | For Sale | $224,900 | -- | $126 / Sq Ft |
Purchase History
| Date | Type | Sale Price | Title Company |
|---|---|---|---|
| Warranty Deed | $58,000 | -- |
Source: Georgia MLS
MLS Number: 10614559
APN: 60-37
- 6984 Waycross Hwy
- 7114 Waycross Hwy
- 7132 Waycross Hwy
- 834 Foxwood Cir
- 675 Foxwood Cir
- 9009 Waycross Hwy
- 188 Bennetts Cir
- 140 Indigo Ln
- 3808 Waycross Hwy
- 0 Dale Mill Rd
- 126 Lena Dr
- 168 Nature Cir
- 00 Photonia Ave
- 125 Sugar Maple St
- 1215 Dixie Rd
- 2388 Waycross Hwy
- 1361 Joey Williamson Rd
- 1435 E Lake Dr
- 4848 Holmesville Rd
- 113 Vixenhill Dr
- 895 S 1st St
- 775 Catherine St
- 890 E Cherry St Unit 102
- 284 E Pine St
- 267 Rodman Rd
- 45 Logan Ct SE
- 110 Nobles Dr
- 221 Case Ln SE
- 235 Pine View Rd SE
- 335 Archie Way NE
- 86 Carson St NE
- 68 Lincoln Way NE
- 74 Quarter Horse Run NE
- 41 Thicket Rd
- 62 Whippoorwill Way NE
- 2039 Silo St
- 2037 Silo St
- 2038 Silo St
- 2029 Silo St
- 2022 Silo St
