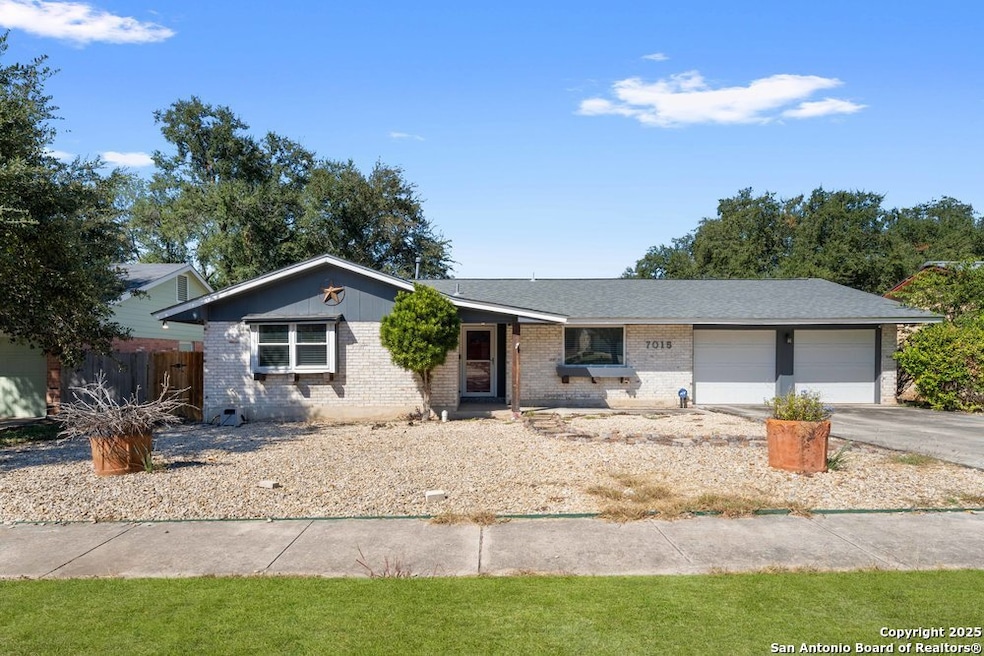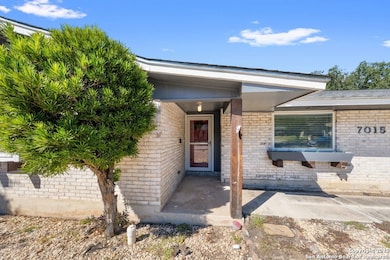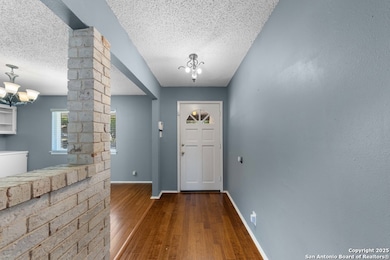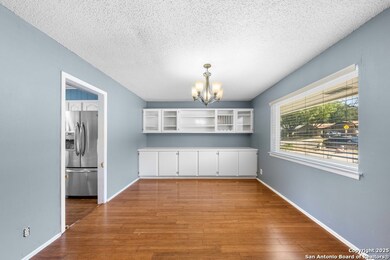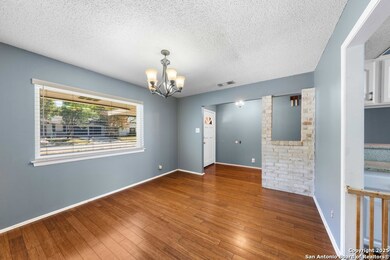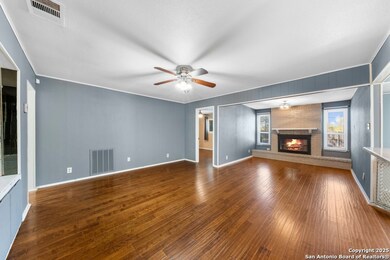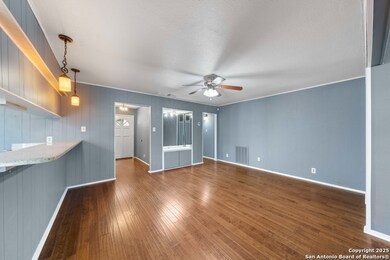7015 Forest Pine St San Antonio, TX 78240
Highlights
- Wood Flooring
- Screened Porch
- Double Pane Windows
- Solid Surface Countertops
- 2 Car Attached Garage
- Laundry Room
About This Home
Imagine a cozy spot just a quick stroll away from Raymond Rimkus Park and Leon Valley Library - talk about convenience! This gem of a home is ready to welcome you with some seriously cool features. First off, say goodbye to carpet and hello to clean, easy-to-maintain floors. The space boasts not one, but TWO areas for hanging out and enjoying meals - perfect for those who love a bit of flexibility. Chilly evening? No problem! Curl up by the fireplace and get comfy. The double-pane windows aren't just pretty - they're energy-efficient too, which means lower utility bills and a happy wallet. Foodies, you'll love the kitchen with its sleek stainless steel appliances. And let's talk outdoor space - a screened-in patio AND an in-ground pool with a covered patio? Summer gatherings just got an upgrade!
Listing Agent
Tyler Johnston
Keller Williams Heritage Property Management Services Listed on: 11/13/2025
Home Details
Home Type
- Single Family
Est. Annual Taxes
- $4,825
Year Built
- Built in 1973
Lot Details
- 8,712 Sq Ft Lot
- Fenced
Home Design
- Brick Exterior Construction
- Slab Foundation
- Composition Roof
Interior Spaces
- 1,405 Sq Ft Home
- 1-Story Property
- Ceiling Fan
- Double Pane Windows
- Window Treatments
- Living Room with Fireplace
- Screened Porch
- Fire and Smoke Detector
Kitchen
- Stove
- Cooktop
- Microwave
- Dishwasher
- Solid Surface Countertops
- Disposal
Flooring
- Wood
- Ceramic Tile
Bedrooms and Bathrooms
- 3 Bedrooms
- 2 Full Bathrooms
Laundry
- Laundry Room
- Washer Hookup
Parking
- 2 Car Attached Garage
- Garage Door Opener
Schools
- Oak Hills Elementary School
- Neff Pat Middle School
- Marshall High School
Utilities
- Central Heating and Cooling System
- Heating System Uses Natural Gas
- Gas Water Heater
- Private Sewer
Community Details
- Forest Meadows Ns Subdivision
- Building Fire Alarm
Listing and Financial Details
- Rent includes noinc
- Assessor Parcel Number 044454250040
Map
Source: San Antonio Board of REALTORS®
MLS Number: 1922721
APN: 04445-425-0040
- 7003 Forest Moss St
- 7206 Sulky Ln
- 7136 Larksong St
- 7107 Stirrup Cir
- 7131 Larksong St
- 7038 Forest Meadow St
- 6908 Poss Rd
- 6718 Straw Flower St
- 6127 Walking Gait Dr
- 6206 Sun Dial St
- 6710 Peachtree Dr
- 6410 Stable Dr
- 6711 Yellow Rose St
- 6330 Crab Orchard
- 6617 Countess Adria St
- 6323 Broadmeadow
- 7507 Forelock St
- 7302 Teal Trace
- 7303 Teal Trace
- 7307 Teal Trace
- 229 Short Cake Alley
- 6915 Forest Meadow St
- 6114 Forest Wood St
- 6313 Evers Rd
- 6323 Forest Bend
- 7227 Trace Buckle Dr
- 6714 Straw Flower St
- 6812 A Poss Rd
- 6825 Grass Valley Dr
- 6605 Countess Adria St Unit ID1057036P
- 6119 Forest Ct
- 5814 Cary Grant Dr
- 6842 N Forest Crest St
- 7838 Huebner Rd
- 6300 Rue Marielyne St
- 7521 Linkmeadow St
- 6023 Kinman Dr
- 5614 Granger St
- 6216 Rue Marielyne St
- 5711 Gillis Dr
