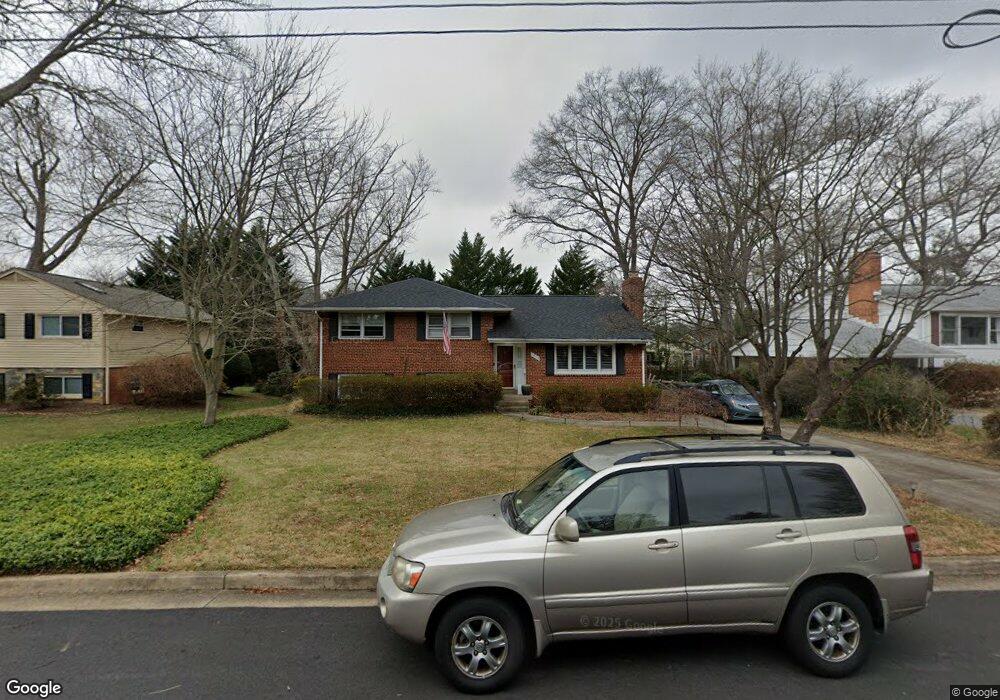7015 Hector Rd McLean, VA 22101
Estimated Value: $1,317,393 - $1,549,000
5
Beds
3
Baths
1,691
Sq Ft
$843/Sq Ft
Est. Value
About This Home
This home is located at 7015 Hector Rd, McLean, VA 22101 and is currently estimated at $1,426,098, approximately $843 per square foot. 7015 Hector Rd is a home located in Fairfax County with nearby schools including Churchill Road Elementary School, Cooper Middle School, and Langley High School.
Ownership History
Date
Name
Owned For
Owner Type
Purchase Details
Closed on
Mar 24, 2023
Sold by
Odonovan Linda Sturges
Bought by
Linda Sturges Odonovan Living Trust
Current Estimated Value
Purchase Details
Closed on
Mar 30, 2019
Sold by
Donovan Kevin L O and Donovan Linda S O
Bought by
Donovan Linda S O
Home Financials for this Owner
Home Financials are based on the most recent Mortgage that was taken out on this home.
Original Mortgage
$250,000
Interest Rate
4.4%
Mortgage Type
New Conventional
Purchase Details
Closed on
Jul 16, 2008
Sold by
Catlow Kenneth A
Bought by
Odonovan Kevin L
Home Financials for this Owner
Home Financials are based on the most recent Mortgage that was taken out on this home.
Original Mortgage
$370,000
Interest Rate
6.47%
Mortgage Type
New Conventional
Purchase Details
Closed on
Oct 31, 1997
Sold by
Skole June T
Bought by
Catlow Kenneth A and Catlow Francisca
Home Financials for this Owner
Home Financials are based on the most recent Mortgage that was taken out on this home.
Original Mortgage
$214,000
Interest Rate
7.31%
Mortgage Type
New Conventional
Create a Home Valuation Report for This Property
The Home Valuation Report is an in-depth analysis detailing your home's value as well as a comparison with similar homes in the area
Home Values in the Area
Average Home Value in this Area
Purchase History
| Date | Buyer | Sale Price | Title Company |
|---|---|---|---|
| Linda Sturges Odonovan Living Trust | -- | -- | |
| Donovan Linda S O | -- | First American Els | |
| Odonovan Kevin L | $795,000 | -- | |
| Catlow Kenneth A | $285,000 | -- |
Source: Public Records
Mortgage History
| Date | Status | Borrower | Loan Amount |
|---|---|---|---|
| Previous Owner | Donovan Linda S O | $250,000 | |
| Previous Owner | Odonovan Kevin L | $370,000 | |
| Previous Owner | Catlow Kenneth A | $214,000 |
Source: Public Records
Tax History
| Year | Tax Paid | Tax Assessment Tax Assessment Total Assessment is a certain percentage of the fair market value that is determined by local assessors to be the total taxable value of land and additions on the property. | Land | Improvement |
|---|---|---|---|---|
| 2025 | $12,427 | $1,125,930 | $620,000 | $505,930 |
| 2024 | $12,427 | $1,004,790 | $520,000 | $484,790 |
| 2023 | $11,749 | $977,770 | $500,000 | $477,770 |
| 2022 | $10,543 | $922,000 | $450,000 | $472,000 |
| 2021 | $11,379 | $917,560 | $450,000 | $467,560 |
| 2020 | $10,921 | $874,490 | $420,000 | $454,490 |
| 2019 | $5,270 | $841,740 | $420,000 | $421,740 |
| 2018 | $9,587 | $833,650 | $420,000 | $413,650 |
| 2017 | $10,235 | $835,320 | $420,000 | $415,320 |
| 2016 | $10,332 | $845,290 | $420,000 | $425,290 |
Source: Public Records
Map
Nearby Homes
- 1105 Carper St
- 7022 Hector Rd
- 1104 Sharon Ct
- 6910 Bright Ave
- 1101 Dead Run Dr
- 7011 Elizabeth Dr
- 942 Dead Run Dr
- 1109 Ingleside Ave
- 1052 Balls Hill Rd
- 1112 Balls Hill Rd
- 6871 Churchill Rd
- 1146 Wimbledon Dr
- 7009 Benjamin St
- 6909 Chelsea Rd
- 6911 Elm St
- 7400 Churchill Rd
- 6804 Benjamin St
- 6800 Fleetwood Rd Unit 705
- 6900 Fleetwood Rd Unit 600
- 7008 Arbor Ln
- 7013 Hector Rd
- 7017 Hector Rd
- 1107 Carper St
- 1109 Carper St
- 7011 Hector Rd
- 7007 Bright Ave
- 7023 Hector Rd
- 1103 Carper St
- 1111 Carper St
- 7018 Hector Rd
- 7012 Hector Rd
- 7009 Hector Rd
- 7005 Bright Ave
- 7027 Hector Rd
- 1113 Carper St
- 7010 Hector Rd
- 7020 Hector Rd
- 1106 Carper St
- 1104 Carper St
- 1108 Carper St
Your Personal Tour Guide
Ask me questions while you tour the home.
