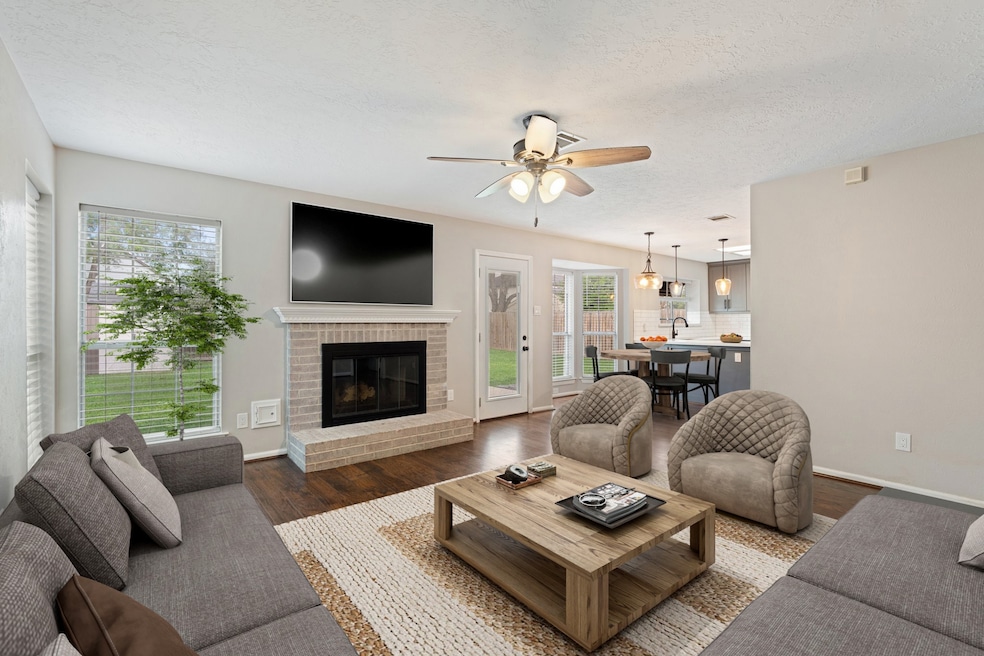
7015 Redwood Falls Dr Pasadena, TX 77505
Estimated payment $2,269/month
Highlights
- Deck
- Adjacent to Greenbelt
- Engineered Wood Flooring
- Fairmont Elementary School Rated A
- Traditional Architecture
- 4-minute walk to Village Grove Park
About This Home
Spacious 3 bedroom, 2 and a half bath with recent updates. Family room with fireplace, large den, home office with French doors. Renovated kitchen with Quartz counter tops, subway tiled back splash, custom cabinetry and gas range. Wide plank laminate floors at first floor. Primary suite with seamless glass shower, double sinks and separate tub. Large patio and storage shed at back yard. Neighborhood pool, park, pavilion and endless Armand Bayou hike and bike trails.
Listing Agent
Martha Turner Sotheby's International Realty License #0502916 Listed on: 06/25/2025

Home Details
Home Type
- Single Family
Est. Annual Taxes
- $7,140
Year Built
- Built in 1990
Lot Details
- 6,325 Sq Ft Lot
- Adjacent to Greenbelt
- Back Yard Fenced
HOA Fees
- $44 Monthly HOA Fees
Parking
- 2 Car Attached Garage
- Garage Door Opener
- Driveway
Home Design
- Traditional Architecture
- Brick Exterior Construction
- Slab Foundation
- Composition Roof
- Wood Siding
- Cement Siding
Interior Spaces
- 1,888 Sq Ft Home
- 2-Story Property
- Gas Fireplace
- Family Room Off Kitchen
- Living Room
- Breakfast Room
- Home Office
- Utility Room
- Washer and Electric Dryer Hookup
Kitchen
- Electric Oven
- Gas Range
- Microwave
- Dishwasher
- Disposal
Flooring
- Engineered Wood
- Carpet
- Laminate
- Tile
Bedrooms and Bathrooms
- 3 Bedrooms
- En-Suite Primary Bedroom
- Double Vanity
- Hydromassage or Jetted Bathtub
- Separate Shower
Outdoor Features
- Deck
- Patio
- Shed
Schools
- Fairmont Elementary School
- Fairmont Junior High School
- Deer Park High School
Utilities
- Central Heating and Cooling System
- Heating System Uses Gas
Community Details
Overview
- Association fees include ground maintenance, recreation facilities
- Houston Community Management Association, Phone Number (832) 864-1200
- Village Grove R/P Subdivision
Amenities
- Picnic Area
Recreation
- Community Playground
- Community Pool
- Park
- Trails
Map
Home Values in the Area
Average Home Value in this Area
Tax History
| Year | Tax Paid | Tax Assessment Tax Assessment Total Assessment is a certain percentage of the fair market value that is determined by local assessors to be the total taxable value of land and additions on the property. | Land | Improvement |
|---|---|---|---|---|
| 2024 | $4,719 | $273,585 | $64,357 | $209,228 |
| 2023 | $4,719 | $300,554 | $64,357 | $236,197 |
| 2022 | $4,966 | $269,938 | $64,357 | $205,581 |
| 2021 | $6,655 | $228,165 | $53,573 | $174,592 |
| 2020 | $6,597 | $216,268 | $53,573 | $162,695 |
| 2019 | $6,873 | $213,791 | $48,703 | $165,088 |
| 2018 | $4,317 | $192,927 | $48,703 | $144,224 |
| 2017 | $6,212 | $192,927 | $48,703 | $144,224 |
| 2016 | $5,780 | $179,531 | $44,528 | $135,003 |
| 2015 | $3,821 | $170,932 | $27,830 | $143,102 |
| 2014 | $3,821 | $153,919 | $27,830 | $126,089 |
Property History
| Date | Event | Price | Change | Sq Ft Price |
|---|---|---|---|---|
| 08/05/2025 08/05/25 | Price Changed | $299,000 | -3.5% | $158 / Sq Ft |
| 07/23/2025 07/23/25 | Price Changed | $310,000 | -2.8% | $164 / Sq Ft |
| 06/25/2025 06/25/25 | For Sale | $319,000 | +15.2% | $169 / Sq Ft |
| 06/25/2021 06/25/21 | Sold | -- | -- | -- |
| 05/26/2021 05/26/21 | Pending | -- | -- | -- |
| 05/23/2021 05/23/21 | For Sale | $277,000 | -- | $147 / Sq Ft |
Purchase History
| Date | Type | Sale Price | Title Company |
|---|---|---|---|
| Vendors Lien | -- | Fidelity National Title | |
| Warranty Deed | -- | None Listed On Document | |
| Warranty Deed | -- | None Listed On Document | |
| Vendors Lien | -- | American Title Co |
Mortgage History
| Date | Status | Loan Amount | Loan Type |
|---|---|---|---|
| Open | $258,400 | New Conventional | |
| Previous Owner | $126,000 | Stand Alone First | |
| Previous Owner | $127,984 | Credit Line Revolving | |
| Previous Owner | $120,000 | Fannie Mae Freddie Mac | |
| Previous Owner | $102,250 | Unknown | |
| Previous Owner | $101,700 | No Value Available |
Similar Homes in the area
Source: Houston Association of REALTORS®
MLS Number: 17597099
APN: 1157670070007
- 4211 Royal Manor Dr
- 6627 Gleneagles Dr
- 4206 Arboretum Dr
- 6523 Coldstream Dr
- 6511 Coldstream Dr
- 6538 Trimstone Dr
- 6511 Fairbourne Dr
- 0 Red Bluff Rd Unit 87849519
- 0 Red Bluff Rd Unit 25051637
- 4734 Baywood Dr
- 7411 Shady Arbour Ct
- 4730 Pine Valley St
- 6819 Olympia Dr
- 4318 Glen Avon Dr
- 7514 Timberline Dr
- 4418 Glen Avon Dr
- 4911 Canyon Gate Dr
- 4210 Rainfall Dr
- 6310 Gleneagles Dr
- 4910 Bayfair St
- 6726 Trimstone Dr
- 4242 Heathfield Dr
- 4330 Maple Cross Dr
- 6511 Gleneagles Dr
- 5930 Red Bluff Rd
- 4406 Park Trail Ln
- 6060 Fairmont Pkwy
- 4634 Arbor Ln
- 6219 Ray Dr
- 5353 Space Center Blvd Unit B1
- 5915 Ray Dr
- 6565 Spencer Hwy
- 7329 Carrie Ln
- 11400 Space Center Blvd
- 7878 Spencer Hwy
- 8503 Fairbrook Ln
- 4706 Jefferson St
- 3333 Luella Blvd
- 5400 Crenshaw Rd
- 3318 Bliss Meadows Dr






