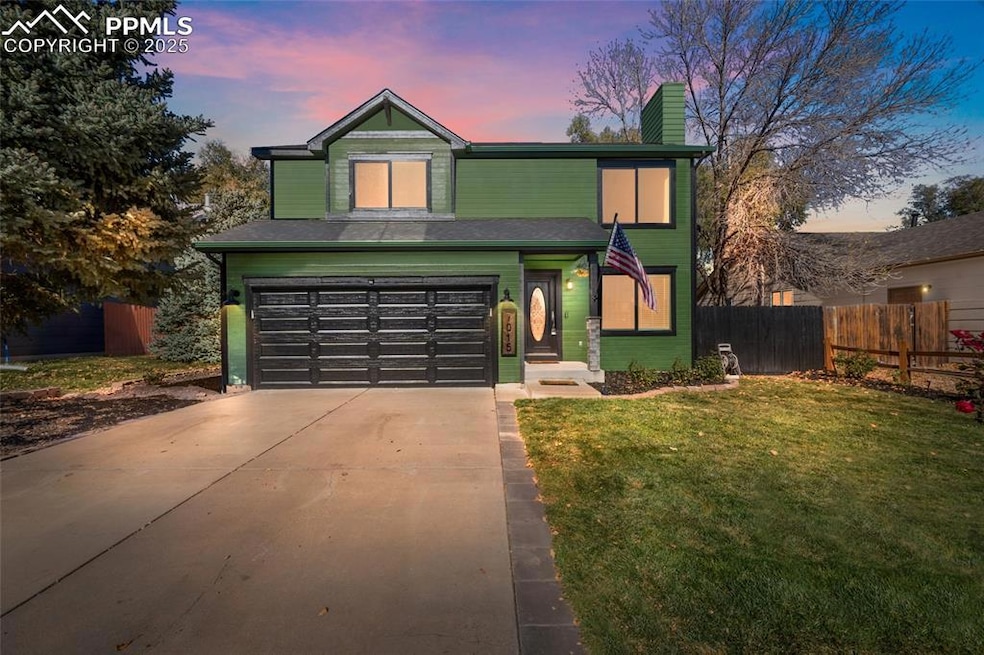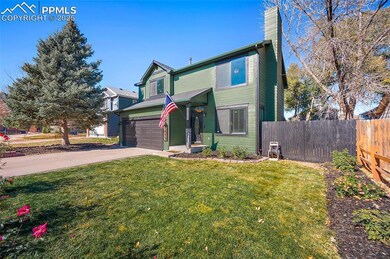7015 Reunion Cir Fountain, CO 80817
North Fountain Valley NeighborhoodEstimated payment $2,532/month
Highlights
- Vaulted Ceiling
- Covered Patio or Porch
- 2 Car Attached Garage
- Wood Flooring
- Walk-In Pantry
- Laundry Room
About This Home
Welcome to this stunning 4-bedroom home in the highly sought-after Hibbard Trail at Heritage community. Step inside and experience an abundance of natural light, thoughtful upgrades, wood flooring, and an inviting open layout. The main level features multiple gathering spaces, a gas fireplace, and graceful arched doorways that add a touch of charm. The updated kitchen is both elegant and functional, showcasing new stainless steel appliances, a stylish subway tile backsplash, a walk-in pantry, Corian Countertops, ample cabinetry, and counter bar. The adjoining dining area opens to the covered back patio and fenced yard—perfect for morning coffee, evening barbecues, or playtime with pets. The walkable trail behind the rear fencing leads you minutes to Hibbard Park for convenient playground and green space access! Upstairs, the generous primary suite provides a peaceful retreat with its attached 5-piece bath, marble counters, tile flooring, upgraded faucets, large walk-in closet, and serene backyard views. Two additional bedrooms and a full upgraded and tiled bath share the upper level, along with a flexible loft-- ideal for an office, workout space, or play area. The finished basement expands your living options with a spacious family or media room, a private guest bedroom, an additional bath, and storage space for your luggage, seasonal decor, etc. Thoughtful touches throughout include custom accent walls, window coverings, an updated main-level laundry room, and landscaped front and back yards. Located in a quiet, well-maintained neighborhood, close to parks, shopping, 10-minutes to military installations, and in the heart of award-winning D8 school district, this home offers the perfect balance of comfort, convenience, and style. This home is a MUST SEE.
Open House Schedule
-
Saturday, November 01, 20251:00 to 3:00 pm11/1/2025 1:00:00 PM +00:0011/1/2025 3:00:00 PM +00:00Add to Calendar
Home Details
Home Type
- Single Family
Est. Annual Taxes
- $1,489
Year Built
- Built in 1999
Lot Details
- 5,798 Sq Ft Lot
- Back Yard Fenced
- Landscaped
- Level Lot
Parking
- 2 Car Attached Garage
- Driveway
Home Design
- Shingle Roof
- Masonite
Interior Spaces
- 2,486 Sq Ft Home
- 2-Story Property
- Vaulted Ceiling
- Ceiling Fan
- Gas Fireplace
- Basement Fills Entire Space Under The House
Kitchen
- Walk-In Pantry
- Dishwasher
- Disposal
Flooring
- Wood
- Carpet
- Tile
Bedrooms and Bathrooms
- 4 Bedrooms
Laundry
- Laundry Room
- Dryer
- Washer
Additional Features
- Covered Patio or Porch
- Forced Air Heating System
Map
Home Values in the Area
Average Home Value in this Area
Tax History
| Year | Tax Paid | Tax Assessment Tax Assessment Total Assessment is a certain percentage of the fair market value that is determined by local assessors to be the total taxable value of land and additions on the property. | Land | Improvement |
|---|---|---|---|---|
| 2025 | $1,489 | $27,640 | -- | -- |
| 2024 | $1,331 | $28,350 | $4,340 | $24,010 |
| 2022 | $1,187 | $20,350 | $3,430 | $16,920 |
| 2021 | $1,102 | $20,930 | $3,530 | $17,400 |
| 2020 | $885 | $16,440 | $3,090 | $13,350 |
| 2019 | $868 | $16,440 | $3,090 | $13,350 |
| 2018 | $780 | $14,260 | $3,110 | $11,150 |
| 2017 | $770 | $14,260 | $3,110 | $11,150 |
| 2016 | $781 | $14,450 | $3,220 | $11,230 |
| 2015 | $782 | $14,450 | $3,220 | $11,230 |
| 2014 | $702 | $13,030 | $3,220 | $9,810 |
Property History
| Date | Event | Price | List to Sale | Price per Sq Ft | Prior Sale |
|---|---|---|---|---|---|
| 10/30/2025 10/30/25 | For Sale | $460,000 | +8.2% | $185 / Sq Ft | |
| 07/31/2023 07/31/23 | Sold | -- | -- | -- | View Prior Sale |
| 06/24/2023 06/24/23 | Off Market | $425,000 | -- | -- | |
| 06/13/2023 06/13/23 | For Sale | $425,000 | -- | $171 / Sq Ft |
Purchase History
| Date | Type | Sale Price | Title Company |
|---|---|---|---|
| Special Warranty Deed | $435,000 | Stewart Title | |
| Warranty Deed | $349,000 | Fidelity National Title | |
| Warranty Deed | $217,000 | Unified Title Company | |
| Warranty Deed | $148,200 | Stewart Title |
Mortgage History
| Date | Status | Loan Amount | Loan Type |
|---|---|---|---|
| Open | $435,000 | VA | |
| Previous Owner | $357,027 | VA | |
| Previous Owner | $221,665 | VA | |
| Previous Owner | $118,568 | No Value Available |
Source: Pikes Peak REALTOR® Services
MLS Number: 3394726
APN: 55322-22-019
- 7069 Reunion Cir
- 7081 Ancestra Dr
- 654 High Tea Ct
- 6969 Ancestra Dr
- 570 Calle Entrada
- 510 Avenida Del Cielo
- 7166 Araia Dr
- 803 Ridgebury Place
- 1355 Fountain Mesa Rd
- 2031 Hibbard Ln
- 739 Memory Ln
- 440 Calle Entrada
- 2023 Calle Corona
- 2124 Bent Tree Ln
- 6689 Ancestra Dr
- 960 Lords Hill Dr
- 1509 Monterey Way
- 2081 Calle Fontana
- 830 Winebrook Way
- 7275 Josh Byers Way
- 720 Ancestra Dr
- 763 Ridgebury Place
- 845 Legend Oak Dr
- 759 Memory Ln
- 7175 Araia Dr
- 980 Ancestra Dr
- 2108 Hibbard Ln
- 874 Descendant Dr
- 2136 Bent Tree Ln
- 1115 Legend Oak Dr
- 1034 Fountain Mesa Rd
- 7367 Carlin Grove
- 7367 Glenburn Dr
- 1245 Legend Oak Dr
- 1415 Legend Oak Dr
- 7247 Brush Hollow Dr
- 1552 Ancestra Dr
- 1270 Lords Hill Dr
- 8332 Meadowcrest Dr
- 1245 Lords Hill Dr







