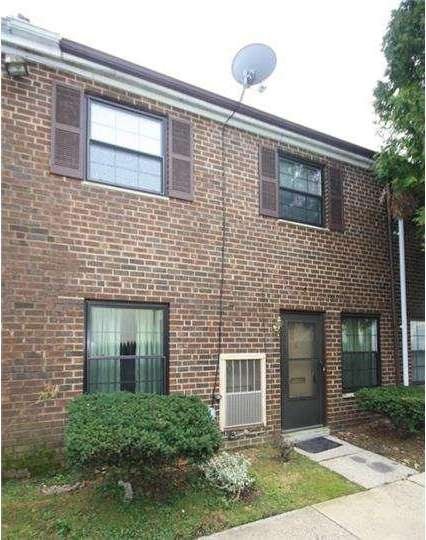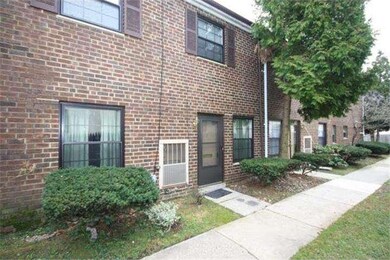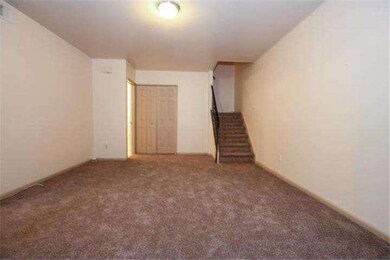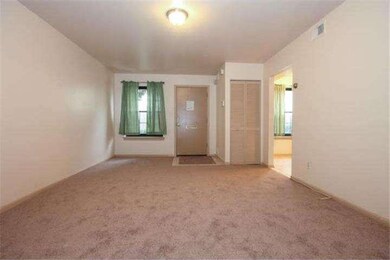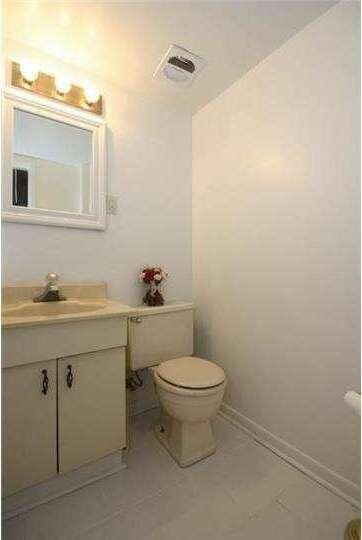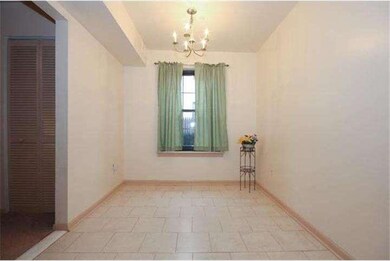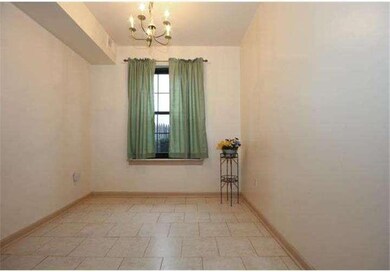
7015 Ridge Ave Unit 3 Philadelphia, PA 19128
Upper Roxborough NeighborhoodHighlights
- Eat-In Kitchen
- Home Security System
- En-Suite Primary Bedroom
- Living Room
- Tile or Brick Flooring
- 5-minute walk to Kelly Park
About This Home
As of July 2018Beautifully updated townhome situated in highly desirable Roxborough Village. Arrive and parking is never an issue due to your private, assigned off-street parking space. Enter to find fresh paint and new carpets throughout. The main level consists of a spacious living room, coat closet, powder room, separate laundry area with washer & dryer that are included and an updated eat-in-kitchen with new ceramic tile floors and built-in dishwasher. The upper level hosts 2 spacious bedrooms, both with plenty of closet space, and a hall bathroom. Conveniently located close to shopping, several major highways and public transportation. Additional features include central air, visitor parking and snow removal, lawn service and water is included with the association fee. This home is truly move-in ready.
Last Agent to Sell the Property
Better Homes Realty Group License #0343522 Listed on: 12/11/2014

Townhouse Details
Home Type
- Townhome
Est. Annual Taxes
- $1,789
Year Built
- Built in 1989
Lot Details
- 636 Sq Ft Lot
- Lot Dimensions are 22x29
- Property is in good condition
HOA Fees
- $195 Monthly HOA Fees
Home Design
- Flat Roof Shape
- Brick Exterior Construction
- Concrete Perimeter Foundation
Interior Spaces
- 1,320 Sq Ft Home
- Property has 2 Levels
- Living Room
- Home Security System
- Laundry on main level
Kitchen
- Eat-In Kitchen
- Self-Cleaning Oven
Flooring
- Wall to Wall Carpet
- Tile or Brick
Bedrooms and Bathrooms
- 2 Bedrooms
- En-Suite Primary Bedroom
- 1.5 Bathrooms
Parking
- 1 Open Parking Space
- 1 Parking Space
- Parking Lot
- Assigned Parking
Utilities
- Forced Air Heating and Cooling System
- Heating System Uses Gas
- 100 Amp Service
- Natural Gas Water Heater
- Cable TV Available
Additional Features
- Energy-Efficient Windows
- Exterior Lighting
Community Details
- Association fees include common area maintenance, exterior building maintenance, lawn maintenance, snow removal, trash, water, sewer, parking fee
- Roxborough Village Subdivision
Listing and Financial Details
- Tax Lot 414
- Assessor Parcel Number 214135403
Ownership History
Purchase Details
Home Financials for this Owner
Home Financials are based on the most recent Mortgage that was taken out on this home.Purchase Details
Home Financials for this Owner
Home Financials are based on the most recent Mortgage that was taken out on this home.Purchase Details
Home Financials for this Owner
Home Financials are based on the most recent Mortgage that was taken out on this home.Similar Homes in Philadelphia, PA
Home Values in the Area
Average Home Value in this Area
Purchase History
| Date | Type | Sale Price | Title Company |
|---|---|---|---|
| Deed | $153,000 | None Available | |
| Deed | $112,000 | None Available | |
| Deed | $54,000 | Security Search & Abstract C |
Mortgage History
| Date | Status | Loan Amount | Loan Type |
|---|---|---|---|
| Open | $147,585 | FHA | |
| Closed | $150,228 | FHA | |
| Previous Owner | $96,500 | New Conventional | |
| Previous Owner | $106,500 | Unknown | |
| Previous Owner | $51,300 | No Value Available |
Property History
| Date | Event | Price | Change | Sq Ft Price |
|---|---|---|---|---|
| 07/12/2018 07/12/18 | Sold | $153,000 | -1.3% | $116 / Sq Ft |
| 06/01/2018 06/01/18 | Pending | -- | -- | -- |
| 04/06/2018 04/06/18 | For Sale | $155,000 | +38.4% | $117 / Sq Ft |
| 06/05/2015 06/05/15 | Sold | $112,000 | -10.4% | $85 / Sq Ft |
| 06/01/2015 06/01/15 | Price Changed | $124,990 | 0.0% | $95 / Sq Ft |
| 05/29/2015 05/29/15 | Pending | -- | -- | -- |
| 04/28/2015 04/28/15 | Pending | -- | -- | -- |
| 04/07/2015 04/07/15 | Price Changed | $124,990 | 0.0% | $95 / Sq Ft |
| 02/19/2015 02/19/15 | Price Changed | $124,999 | 0.0% | $95 / Sq Ft |
| 12/11/2014 12/11/14 | For Sale | $125,000 | 0.0% | $95 / Sq Ft |
| 03/31/2012 03/31/12 | Rented | $1,150 | 0.0% | -- |
| 03/30/2012 03/30/12 | Under Contract | -- | -- | -- |
| 12/09/2011 12/09/11 | For Rent | $1,150 | -- | -- |
Tax History Compared to Growth
Tax History
| Year | Tax Paid | Tax Assessment Tax Assessment Total Assessment is a certain percentage of the fair market value that is determined by local assessors to be the total taxable value of land and additions on the property. | Land | Improvement |
|---|---|---|---|---|
| 2025 | $2,191 | $204,900 | $40,900 | $164,000 |
| 2024 | $2,191 | $204,900 | $40,900 | $164,000 |
| 2023 | $2,191 | $156,500 | $31,300 | $125,200 |
| 2022 | $2,065 | $156,500 | $31,300 | $125,200 |
| 2021 | $2,065 | $0 | $0 | $0 |
| 2020 | $2,065 | $0 | $0 | $0 |
| 2019 | $2,030 | $0 | $0 | $0 |
| 2018 | $1,869 | $0 | $0 | $0 |
| 2017 | $1,869 | $0 | $0 | $0 |
| 2016 | $1,869 | $0 | $0 | $0 |
| 2015 | $1,789 | $0 | $0 | $0 |
| 2014 | -- | $133,500 | $10,730 | $122,770 |
| 2012 | -- | $17,216 | $2,583 | $14,633 |
Agents Affiliated with this Home
-

Seller's Agent in 2018
April LaCorte
Keller Williams Real Estate-Blue Bell
(215) 833-5949
10 in this area
21 Total Sales
-

Buyer's Agent in 2018
Keionna Williams
EXP Realty, LLC
(610) 940-3739
91 Total Sales
-

Seller's Agent in 2015
Mike Cirillo
Better Homes Realty Group
(215) 601-9988
365 Total Sales
-

Buyer's Agent in 2015
Al LaBrusciano
Keller Williams Real Estate-Blue Bell
(215) 817-0320
59 in this area
385 Total Sales
-
J
Seller's Agent in 2012
JUMOKE K. DADA
Keller Williams Philadelphia
-

Buyer's Agent in 2012
Barrett Stewart
BHHS Fox & Roach
(215) 870-1470
1 in this area
14 Total Sales
Map
Source: Bright MLS
MLS Number: 1003628663
APN: 214135403
- 7015 Ridge Ave Unit 21
- 7026 Ridge Ave
- 6995 1 Pechin St
- 6995 3 Pechin St
- 6995 2 Pechin St
- 6783 Ridge Ave
- 7316 Valley Ave
- 6985 Silverwood St
- 6743 Mitchell St
- 6741 Mitchell St
- 7012 Silverwood St
- 7311 Valley Ave
- 7326 Hill Rd
- 6727 Cinnamon Dr
- 7448 Hill Rd
- 7328 Hiola Rd
- 463 Domino Ln
- 7002 Valley Ave
- 255 Parker Ave
- 354 Cinnaminson St
