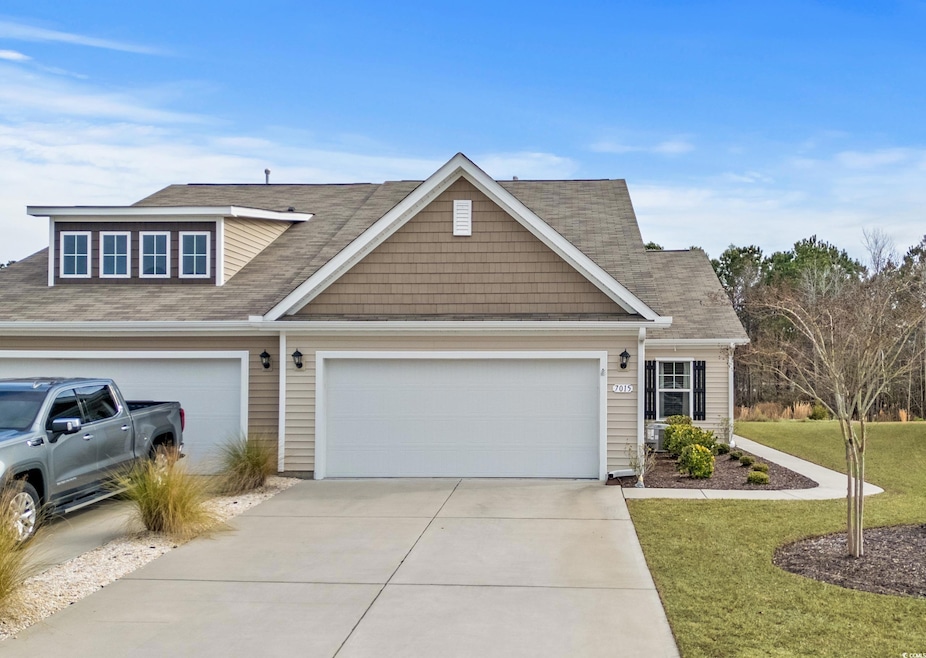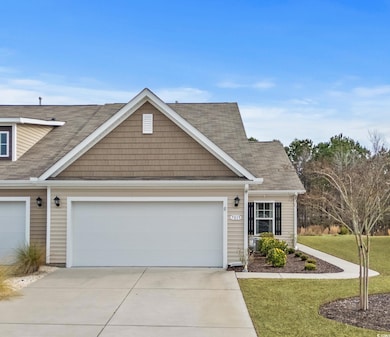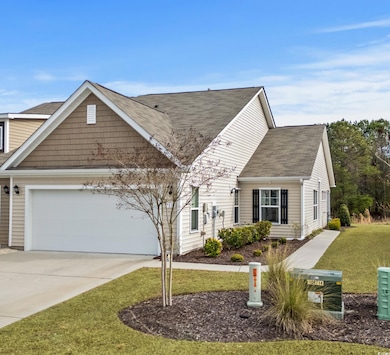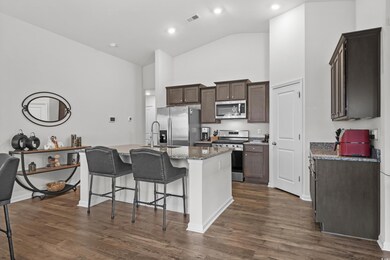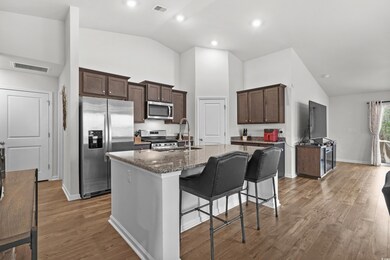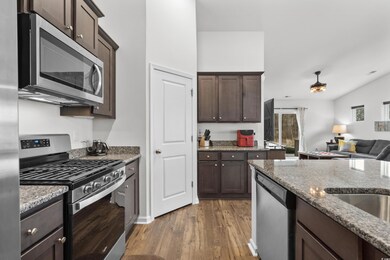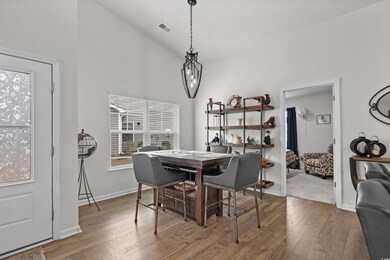
7015 River Bridge Ct Myrtle Beach, SC 29579
Highlights
- Clubhouse
- Vaulted Ceiling
- Solid Surface Countertops
- Ocean Bay Elementary School Rated A
- Ranch Style House
- Community Pool
About This Home
As of June 2025JUST REDUCED! This lovely, single-level, 3-bedroom, 2-bathroom, semi-detached, ranch-style home has everything you are looking for and more. This delightful, well-maintained home is situated on a private cul-de-sac street in the highly sought-after community, The Townes at The Parks, in Carolina Forest. This home is perfect for those seeking a friendly neighborhood community with resort-style amenities. As you enter the home, you will be greeted by the high vaulted ceilings and open floor plan, which has been creatively designed to maximize a warm and inviting atmosphere. The well-appointed kitchen and dining room combination is the perfect place to entertain family and friends. The beautiful open gourmet kitchen boasts granite countertops, a large center island, a sizable pantry, a convenient coffee bar, stainless steel appliances, and a natural gas stove, making this kitchen a chef’s delight. The charming dining room with a tastefully upgraded chandelier flows seamlessly into the adjoining living area, which features a beautiful ceiling fan/light combination adding ambiance and functionality to this space. The spacious primary bedroom showcases a vaulted ceiling, a ceiling fan, a large walk-in closet, a luxurious ensuite bathroom with tile flooring, double sinks, and a large walk-in shower with newly added sliding glass doors. This is the perfect spot to relax after a long day. There are two additional bedrooms on the other side of the home with a guest bathroom. This wonderful split floor plan allows plenty of privacy for you and your guests. Step out onto the covered patio and enjoy the wonderful weather and tree-lined backyard. There is also an extended patio, creating an ideal spot for a barbeque grill or firepit. Additionally, there is a 2-car garage with plenty of room for your vehicles and storage. Do you need extra storage? The pull-down attic allows more storage space for all your storage needs. Not a fan of doing yard work! The exterior lawn care maintenance and irrigation are included in your HOA fees, giving you more free time to do everything Myrtle Beach has to offer. This home comes equipped with a tankless water heater, a separate laundry room with tile flooring, LVP flooring throughout the entire living area, a smart home system, an irrigation system, and blinds/shades on all windows, and for additional peace of mind, Mid-Atlantic hurricane shutters have been installed, providing extra security during our stormy season. The Towns at The Parks (The Parks) is a resort-style community offering an abundance of amenities, including a large resort-style zero-entry pool, a lazy river, a hot tub, a clubhouse, a fitness center, a fire pit, a fishing dock, a children's play area, and walking paths. These resort-style amenities make this community a wonderful lifestyle of living. The Townes at The Parks is conveniently located near shopping, restaurants, and only minutes from the beach. Don't miss out on the opportunity to own this wonderful home. Schedule your showing today!
Last Agent to Sell the Property
BHHS Myrtle Beach Real Estate License #123833 Listed on: 01/16/2025

Townhouse Details
Home Type
- Townhome
Year Built
- Built in 2020
Lot Details
- 4,792 Sq Ft Lot
- Cul-De-Sac
HOA Fees
- $406 Monthly HOA Fees
Parking
- 2 Car Attached Garage
- Garage Door Opener
Home Design
- Semi-Detached or Twin Home
- Ranch Style House
- Slab Foundation
- Siding
- Tile
Interior Spaces
- 1,401 Sq Ft Home
- Vaulted Ceiling
- Ceiling Fan
- Combination Kitchen and Dining Room
- Pull Down Stairs to Attic
- Home Security System
Kitchen
- Range
- Microwave
- Dishwasher
- Stainless Steel Appliances
- Kitchen Island
- Solid Surface Countertops
- Disposal
Flooring
- Carpet
- Luxury Vinyl Tile
Bedrooms and Bathrooms
- 3 Bedrooms
- Split Bedroom Floorplan
- Bathroom on Main Level
- 2 Full Bathrooms
Laundry
- Laundry Room
- Washer and Dryer
Schools
- Ocean Bay Elementary School
- Ten Oaks Middle School
- Carolina Forest High School
Utilities
- Central Heating and Cooling System
- Cooling System Powered By Gas
- Heating System Uses Gas
- Tankless Water Heater
- Gas Water Heater
- Phone Available
- Cable TV Available
Additional Features
- Patio
- Outside City Limits
Community Details
Overview
- Association fees include electric common, trash pickup, pool service, landscape/lawn, insurance, manager, common maint/repair, legal and accounting
- Built by DR. Horton
- The community has rules related to allowable golf cart usage in the community
Recreation
- Community Pool
Pet Policy
- Only Owners Allowed Pets
Additional Features
- Clubhouse
- Security
- Fire and Smoke Detector
Similar Homes in Myrtle Beach, SC
Home Values in the Area
Average Home Value in this Area
Property History
| Date | Event | Price | Change | Sq Ft Price |
|---|---|---|---|---|
| 06/30/2025 06/30/25 | Sold | $293,000 | -0.7% | $209 / Sq Ft |
| 03/31/2025 03/31/25 | Price Changed | $295,000 | -1.3% | $211 / Sq Ft |
| 01/16/2025 01/16/25 | For Sale | $299,000 | -- | $213 / Sq Ft |
Tax History Compared to Growth
Agents Affiliated with this Home
-
Dawn Safer
D
Seller's Agent in 2025
Dawn Safer
BHHS Myrtle Beach Real Estate
4 in this area
20 Total Sales
-
Greg Sisson

Buyer's Agent in 2025
Greg Sisson
The Ocean Forest Company
(843) 420-1303
102 in this area
1,672 Total Sales
Map
Source: Coastal Carolinas Association of REALTORS®
MLS Number: 2501225
- 1773 Berkley Village Loop
- 120 Londonshire Dr
- 161 Londonshire Dr
- 1807 Berkley Village Loop
- 1835 Berkley Village Loop
- 704 Upton Way
- 363 Broughton Dr
- 351 Broughton Dr
- 238 Broughton Dr
- 5088 Wavering Place Loop
- 1260 Saxon Ct
- 297 Broughton Dr
- 5068 Wavering Place Loop
- 1323 Wykham Park Dr
- 1327 Wykham Park Dr
- 237 Broughton Dr
- 614 Castle Dr
- 231 Broughton Dr
- 1306 Wykham Park Dr
- 8041 Fort Hill Way
