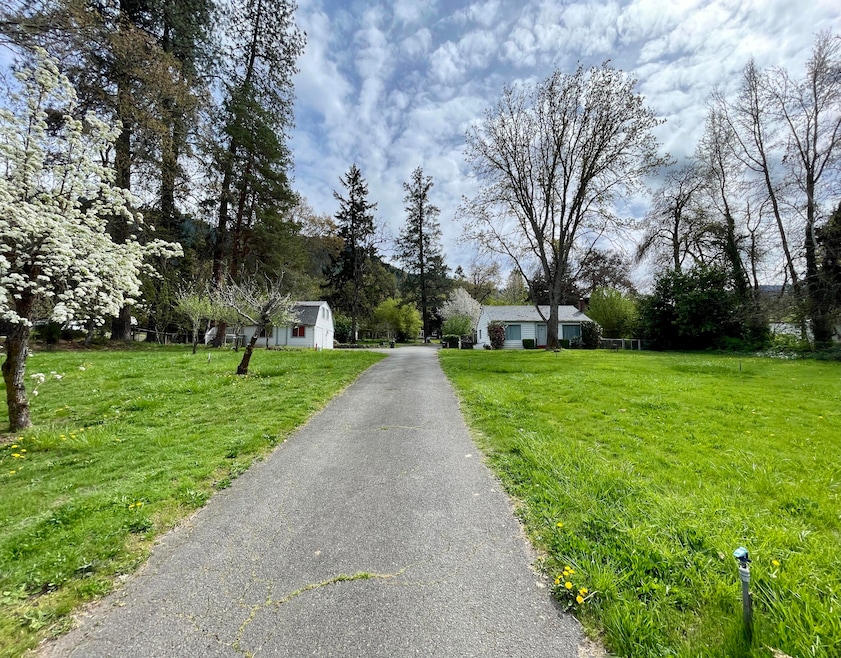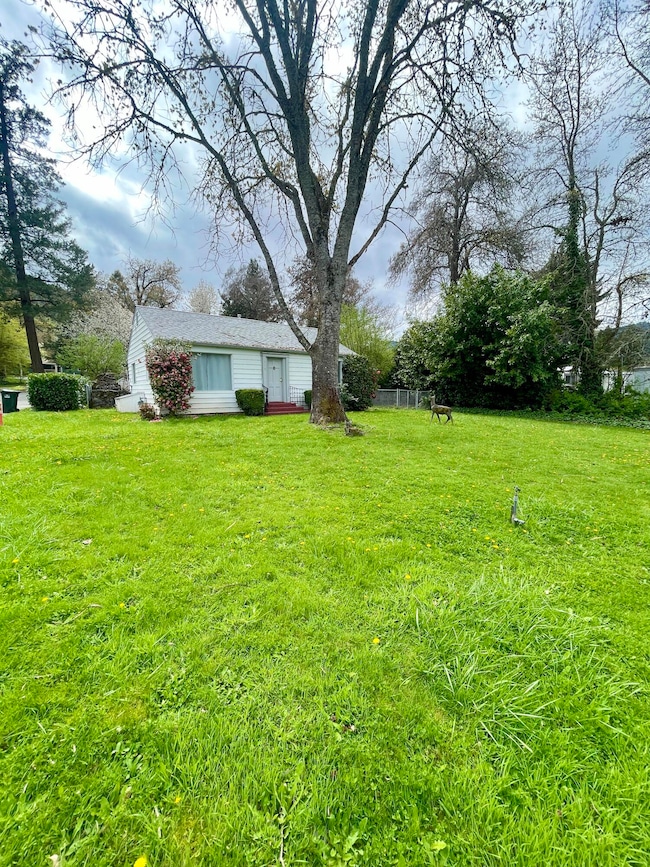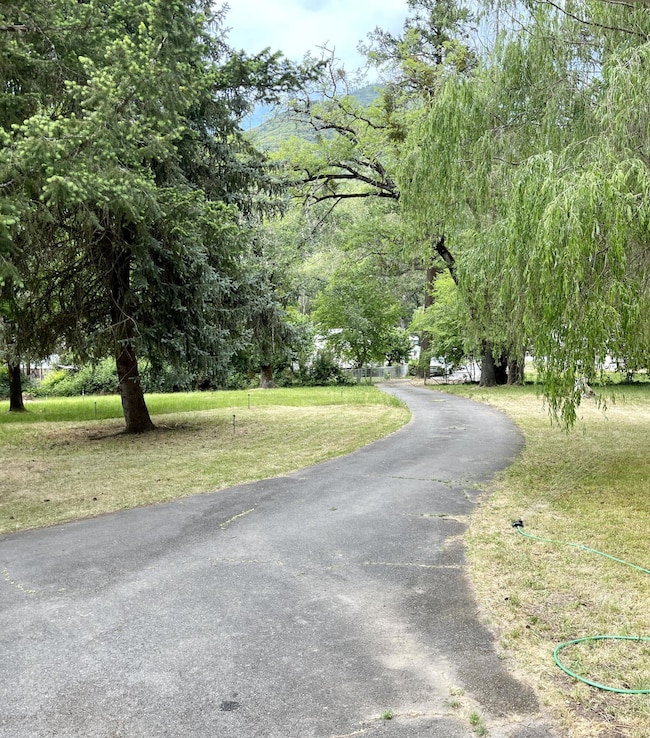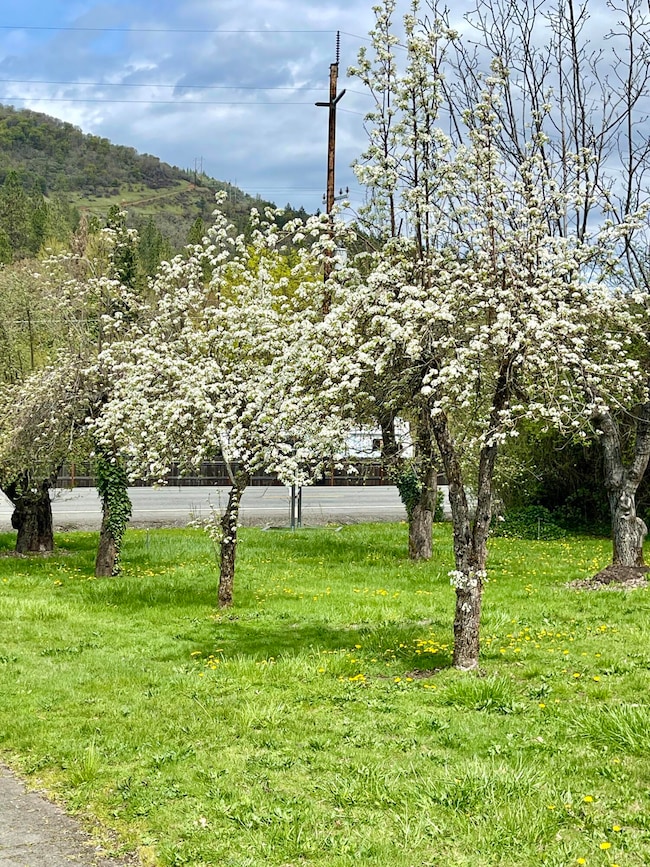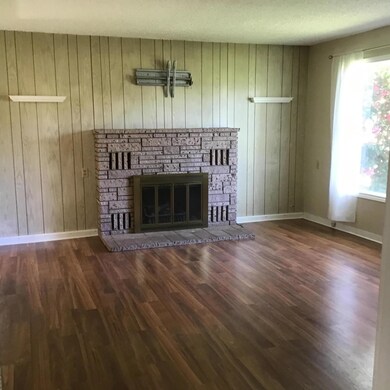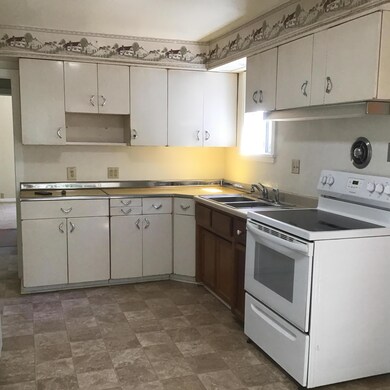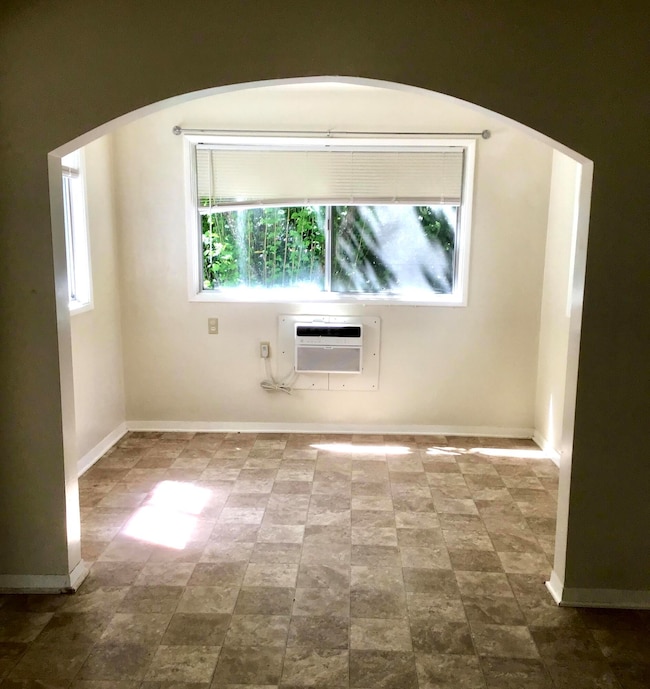7015 Rogue River Hwy Grants Pass, OR 97527
Estimated payment $3,602/month
Highlights
- Accessory Dwelling Unit (ADU)
- RV Access or Parking
- Main Floor Primary Bedroom
- Horse Property
- Panoramic View
- Mud Room
About This Home
Downsize with income. This is perfect for someone wanting to downsize and have additional income or use as a multi family arrangement. Set on a beautiful park like 4.86 acres there is a 2 bed/1 bath home, a detached garage with permitted ADU above., a Cabin ADU and a MH space. Both ADU's were completely remodeled with all new appliances and flooring. ADU's are rented on Month to Month leases, not long term. The World Famous Rogue River is across the road, a short walk away. You can be in Grants Pass or Rogue River in 7 minutes, & only 25/30 on I-5 to Medford. The front half of the lot has the residences, outbuildings, lawns, a small Orchard of Cherry, Pear, & Apple trees, and lots of open space between. The acreage seems level but has a gentle grade going uphill from the road to the rear. The back half is 2.5 acres of undeveloped open pasture, a dozen or so healthy trees, and native plants. This is a unique situation don't wait if it works 4U. Call a day ahead to schedule an appointm
Listing Agent
Century 21 JC Jones American Dream License #200306128 Listed on: 04/09/2025

Home Details
Home Type
- Single Family
Est. Annual Taxes
- $2,924
Year Built
- Built in 1938
Lot Details
- 4.87 Acre Lot
- Fenced
- Native Plants
- Level Lot
- Front and Back Yard Sprinklers
- Property is zoned Sr-2 5, Sr-2 5
Parking
- 2 Car Garage
- Workshop in Garage
- Driveway
- RV Access or Parking
Property Views
- River
- Panoramic
- Orchard Views
- Mountain
- Territorial
Home Design
- Cottage
- Frame Construction
- Composition Roof
Interior Spaces
- 1,554 Sq Ft Home
- 2-Story Property
- Ceiling Fan
- Gas Fireplace
- Mud Room
- Living Room with Fireplace
Kitchen
- Eat-In Kitchen
- Oven
- Range
- Laminate Countertops
Flooring
- Carpet
- Laminate
- Vinyl
Bedrooms and Bathrooms
- 4 Bedrooms
- Primary Bedroom on Main
- 3 Full Bathrooms
- Bathtub with Shower
Laundry
- Laundry Room
- Dryer
- Washer
Home Security
- Carbon Monoxide Detectors
- Fire and Smoke Detector
Outdoor Features
- Horse Property
- Patio
- Fire Pit
- Separate Outdoor Workshop
- Shed
- Storage Shed
Additional Homes
- Accessory Dwelling Unit (ADU)
- 462 SF Accessory Dwelling Unit
Location
- In Flood Plain
Schools
- Rogue River Elementary School
- Rogue River Middle School
- Rogue River Jr/Sr High School
Farming
- 5 Irrigated Acres
- Pasture
Utilities
- Ductless Heating Or Cooling System
- Cooling System Mounted To A Wall/Window
- Heating System Uses Natural Gas
- Wall Furnace
- Irrigation Water Rights
- Well
- Water Heater
- Septic Tank
- Leach Field
- Cable TV Available
Community Details
- No Home Owners Association
- Rogue Acres Subdivision
Listing and Financial Details
- Exclusions: Tenants personal property.
- Tax Lot 1900
- Assessor Parcel Number 10302775
Map
Home Values in the Area
Average Home Value in this Area
Tax History
| Year | Tax Paid | Tax Assessment Tax Assessment Total Assessment is a certain percentage of the fair market value that is determined by local assessors to be the total taxable value of land and additions on the property. | Land | Improvement |
|---|---|---|---|---|
| 2025 | $443 | $40,070 | $157,600 | $40,070 |
| 2024 | $2,924 | $257,010 | $177,320 | $79,690 |
| 2023 | $250 | $22,150 | $172,160 | $22,150 |
| 2022 | $250 | $249,530 | $172,160 | $77,370 |
| 2021 | $118 | $242,270 | $167,150 | $75,120 |
| 2020 | $114 | $235,220 | $162,290 | $72,930 |
| 2019 | $104 | $221,720 | $152,970 | $68,750 |
| 2018 | $119 | $215,270 | $148,520 | $66,750 |
| 2017 | $115 | $215,270 | $148,520 | $66,750 |
| 2016 | $122 | $202,920 | $140,000 | $62,920 |
| 2015 | $2,295 | $202,920 | $140,000 | $62,920 |
| 2014 | $2,220 | $191,280 | $131,970 | $59,310 |
Property History
| Date | Event | Price | List to Sale | Price per Sq Ft | Prior Sale |
|---|---|---|---|---|---|
| 06/12/2025 06/12/25 | Price Changed | $639,000 | -1.5% | $411 / Sq Ft | |
| 04/09/2025 04/09/25 | For Sale | $649,000 | +65.8% | $418 / Sq Ft | |
| 03/28/2022 03/28/22 | Sold | $391,500 | -21.7% | $252 / Sq Ft | View Prior Sale |
| 12/16/2021 12/16/21 | Pending | -- | -- | -- | |
| 12/13/2021 12/13/21 | For Sale | $500,000 | -- | $322 / Sq Ft |
Purchase History
| Date | Type | Sale Price | Title Company |
|---|---|---|---|
| Warranty Deed | $491,500 | First American Title | |
| Bargain Sale Deed | $107,000 | First American Title | |
| Interfamily Deed Transfer | -- | None Available |
Source: Oregon Datashare
MLS Number: 220199164
APN: 10302775
- 7001 Rogue River Hwy Unit SPC 23
- 7001 Rogue River Hwy Unit 30
- 7001 Rogue River Hwy Unit 16
- 4980 Foothill Blvd
- 177 Savage Creek Rd
- 373 Savage Creek Rd
- 379 Savage Creek Rd
- 7827 Rogue River Hwy
- 251 W Savage Creek Rd
- 7955 Rogue River Hwy
- 8373 Rogue River Hwy
- 8550 Rogue River Hwy
- 5648 Foothill Blvd Unit 5
- 5648 Foothill Blvd Unit 31
- 5648 Foothill Blvd Unit 26
- 238 Westbrook Dr
- 5651 Foothill Blvd
- 988 Savage Creek Rd
- 4490 Averill Dr
- 4402 Averill Dr
- 7001 Rogue River Hwy Unit H
- 621 N River Rd
- 1660 NE Foothill Blvd
- 1841 NE D St
- 1051 E Park St
- 1100 Fruitdale Dr
- 1465 NE 10th St
- 1135 NE D St
- 1317 NW Conklin Ave
- 1337 SW Foundry St Unit B
- 3101 Williams Hwy
- 2087 Upper River Rd
- 141 Rivers Edge Ct
- 139 Rivers Edge Ct
- 459 4th Ave
- 439 Canyon Oak Dr
- 107 Applewood Dr
- 556 G St
- 700 N Haskell St
- 6554 Or-238 Unit ID1337818P
