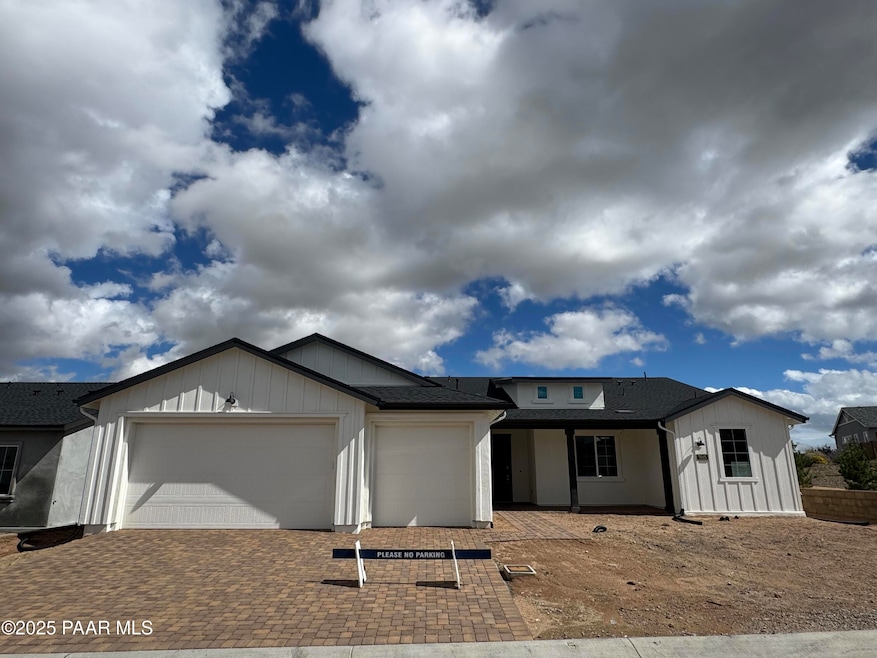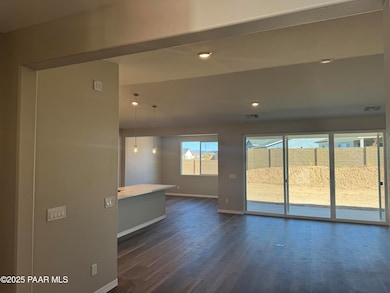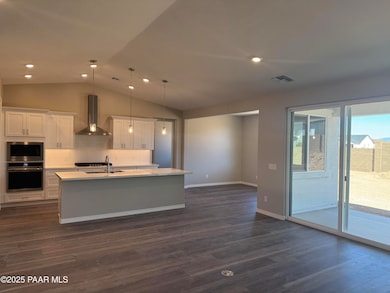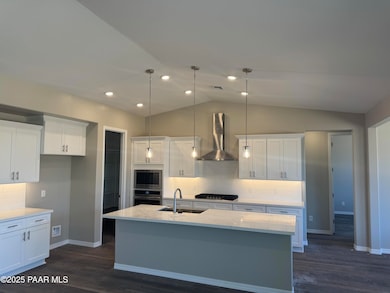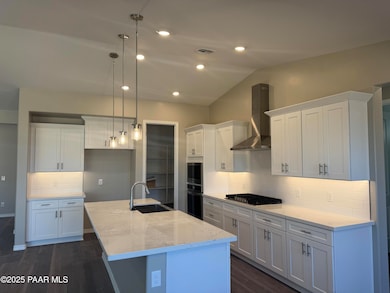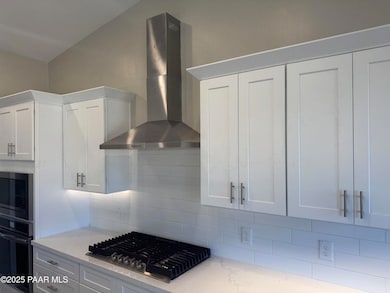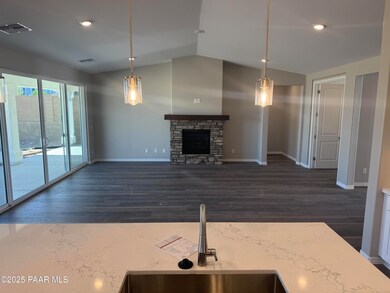7015 Sterling Ln Prescott, AZ 86305
Estimated payment $4,209/month
Total Views
166
3
Beds
2.5
Baths
2,346
Sq Ft
$337
Price per Sq Ft
Highlights
- Under Construction
- Green Roof
- Contemporary Architecture
- LEED For Homes
- Mountain View
- Vaulted Ceiling
About This Home
Beautifully appointed Monarch floorplan in Westwood. Whole-house LVP, Gourmet Kitchen, Stone Fireplace, Vaulted Ceilings situated on corner lot in a cul-de-sac. HUGE Laundry Room with uppers/lowers and sink. Upgraded Lighting Package, Matching Stone throughout- this one has it all!Only 3 left in close-out community!
Home Details
Home Type
- Single Family
Est. Annual Taxes
- $468
Year Built
- Built in 2025 | Under Construction
Lot Details
- 9,583 Sq Ft Lot
- Cul-De-Sac
- Perimeter Fence
- Corner Lot
- Property is zoned SP1
HOA Fees
- $27 Monthly HOA Fees
Parking
- 3 Car Attached Garage
Home Design
- Contemporary Architecture
- Slab Foundation
- Composition Roof
- Stucco Exterior
Interior Spaces
- 2,346 Sq Ft Home
- 1-Story Property
- Vaulted Ceiling
- Gas Fireplace
- Formal Dining Room
- Vinyl Flooring
- Mountain Views
- Fire and Smoke Detector
Kitchen
- Built-In Gas Oven
- Microwave
- Kitchen Island
Bedrooms and Bathrooms
- 3 Bedrooms
- Split Bedroom Floorplan
- Walk-In Closet
Laundry
- Laundry Room
- Sink Near Laundry
- Washer and Dryer Hookup
Eco-Friendly Details
- LEED For Homes
- Green Roof
- Energy-Efficient HVAC
- Energy-Efficient Insulation
- Energy-Efficient Thermostat
- Energy-Efficient Hot Water Distribution
- Water-Smart Landscaping
Outdoor Features
- Covered Patio or Porch
Utilities
- Heat Pump System
- 220 Volts
- ENERGY STAR Qualified Water Heater
- Natural Gas Water Heater
Listing and Financial Details
- Assessor Parcel Number 213
Community Details
Overview
- Association Phone (602) 957-9191
- Built by Davidson Homes LLC
- Deep Well Ranch Subdivision
Amenities
- Meeting Room
Map
Create a Home Valuation Report for This Property
The Home Valuation Report is an in-depth analysis detailing your home's value as well as a comparison with similar homes in the area
Home Values in the Area
Average Home Value in this Area
Tax History
| Year | Tax Paid | Tax Assessment Tax Assessment Total Assessment is a certain percentage of the fair market value that is determined by local assessors to be the total taxable value of land and additions on the property. | Land | Improvement |
|---|---|---|---|---|
| 2026 | $56 | -- | -- | -- |
| 2024 | $56 | -- | -- | -- |
| 2023 | $56 | $1,185 | $1,185 | $0 |
Source: Public Records
Property History
| Date | Event | Price | List to Sale | Price per Sq Ft |
|---|---|---|---|---|
| 10/26/2025 10/26/25 | For Sale | $789,990 | -- | $337 / Sq Ft |
Source: Prescott Area Association of REALTORS®
Purchase History
| Date | Type | Sale Price | Title Company |
|---|---|---|---|
| Special Warranty Deed | -- | -- | |
| Special Warranty Deed | $981,759 | Empire Title |
Source: Public Records
Source: Prescott Area Association of REALTORS®
MLS Number: 1077394
APN: 102-19-213
Nearby Homes
- 7019 Sterling Ln
- 7045 Sienna Place
- 7008 Stallion Ln
- 7024 Sterling Ln
- 7009 Stallion Ln
- 7045 Wallflower Way
- 7028 Sienna Place
- 7034 Wallflower Way
- 7021 Palomino St
- 6882 Claret Dr
- 6276 Harvest Moon Ave
- 6878 Claret Dr
- 6256 Harvest Moon Ave
- The Sheridan II Plan at Westwood
- The Durango II Plan at Westwood
- The Sunrise II Plan at Westwood
- The Monarch Plan at Westwood
- The Cimarron II Plan at Westwood
- The Summit Plan at Westwood
- The Daybreak Plan at Westwood
- 6257 Harvest Moon Ave
- 6832 Claret Dr
- 6129 Lonesome Dr
- 5395 Granite Dells Pkwy
- 4075 Az-89 Unit ID1257802P
- 3111 Granite Dr
- 3161 Willow Creek Rd
- 1124 Louie St
- 3057 Trail
- 1998 Prescott Lakes Pkwy
- 3147 Willow Creek Rd
- 7625 N Williamson Valley Rd Unit ID1257806P
- 7625 N Williamson Valley Rd Unit ID1257805P
- 2057 Willow Lake Rd
- 3090 Peaks View Ln Unit 10F
- 2851 Smoke Tree Ln Unit 36
- 1109 S Lakeview Dr
- 2105 Blooming Hills Dr
- 1571 Gettysvue Way
- 1976 Boardwalk Ave
