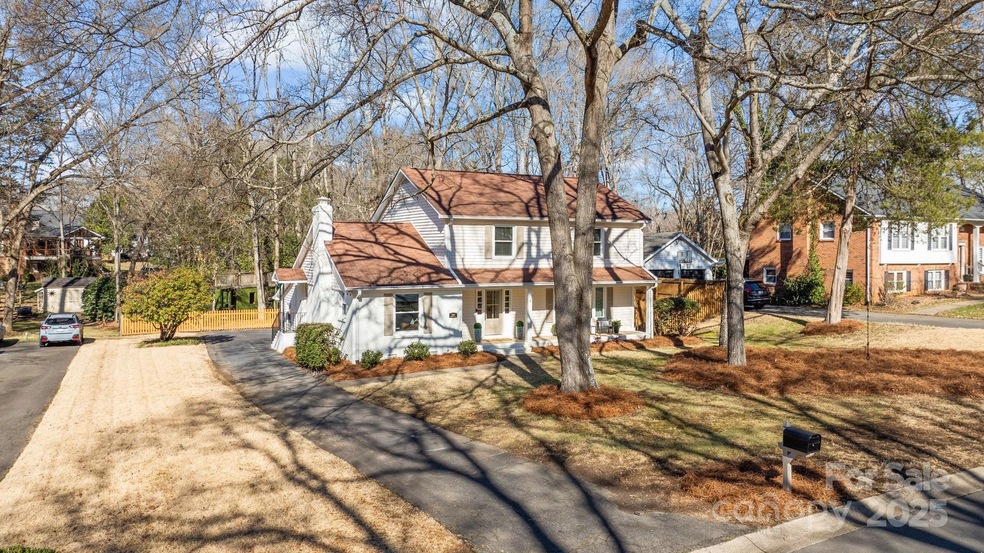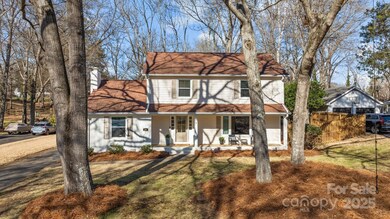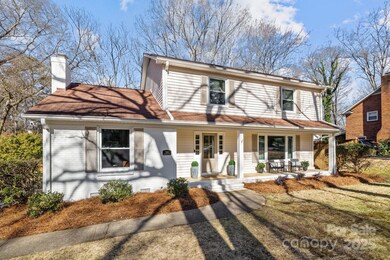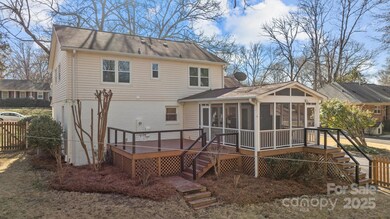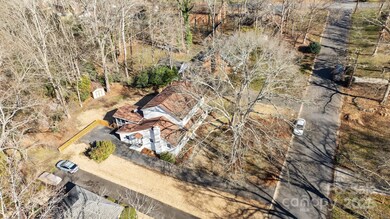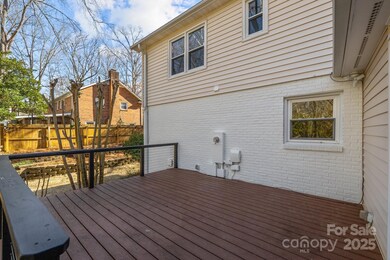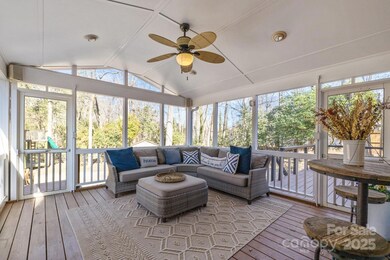
7016 Foxworth Dr Charlotte, NC 28226
Olde Providence South NeighborhoodHighlights
- Open Floorplan
- Deck
- Traditional Architecture
- Olde Providence Elementary Rated A-
- Wooded Lot
- Mud Room
About This Home
As of March 2025Stunningly Renovated 4 Bed Home in sought after Olde Providence. Come check out this Cozy retreat w/ all the modern upgrades of today. Situated on an expansive almost 1/2 acre lot in the South Park area, there's plenty of room for outdoor activities, gardening or just enjoying the fresh air. Additionally, the exterior features a rocking chair Front Porch that welcomes you to this cozy haven, an oversized rear deck with cable rail and a covered rear deck that is screened in with vaulted ceilings for year round enjoyment. As you enter the home thru its new front door, enjoy the warmth of the freshly updated interiors featuring a new stunning staircase, freshly painted walls, all new laminate wood floors throughout, updated interior doors featuring Emtek Door Hardware. The spacious Chefs Kitchen has been updated with all the modern finishes. Upstairs Bedrooms and Baths have been beautifully renovated to blend classic appeal with contemporary comforts. It's the perfect place to call home.
Last Agent to Sell the Property
Better Homes and Gardens Real Estate Paracle Brokerage Email: thanson@paraclerealty.com License #257892 Listed on: 01/17/2025

Co-Listed By
Better Homes and Garden Real Estate Paracle Brokerage Email: thanson@paraclerealty.com License #84534
Home Details
Home Type
- Single Family
Est. Annual Taxes
- $4,064
Year Built
- Built in 1968
Lot Details
- Back Yard Fenced
- Wooded Lot
- Property is zoned N1-A
Parking
- Driveway
Home Design
- Traditional Architecture
- Brick Exterior Construction
- Vinyl Siding
Interior Spaces
- 2-Story Property
- Open Floorplan
- Built-In Features
- Bar Fridge
- Mud Room
- Entrance Foyer
- Living Room with Fireplace
- Screened Porch
- Crawl Space
- Pull Down Stairs to Attic
- Laundry Room
Kitchen
- Breakfast Bar
- Electric Oven
- Microwave
- Dishwasher
Flooring
- Laminate
- Tile
Bedrooms and Bathrooms
- 4 Bedrooms
Outdoor Features
- Deck
- Shed
Utilities
- Forced Air Heating and Cooling System
- Heating System Uses Natural Gas
Community Details
- Olde Providence Subdivision
Listing and Financial Details
- Assessor Parcel Number 211-066-27
Ownership History
Purchase Details
Home Financials for this Owner
Home Financials are based on the most recent Mortgage that was taken out on this home.Purchase Details
Home Financials for this Owner
Home Financials are based on the most recent Mortgage that was taken out on this home.Purchase Details
Home Financials for this Owner
Home Financials are based on the most recent Mortgage that was taken out on this home.Purchase Details
Home Financials for this Owner
Home Financials are based on the most recent Mortgage that was taken out on this home.Similar Homes in the area
Home Values in the Area
Average Home Value in this Area
Purchase History
| Date | Type | Sale Price | Title Company |
|---|---|---|---|
| Warranty Deed | $790,000 | Morehead Title | |
| Warranty Deed | $677,500 | None Listed On Document | |
| Warranty Deed | $302,500 | None Available | |
| Warranty Deed | $157,000 | -- |
Mortgage History
| Date | Status | Loan Amount | Loan Type |
|---|---|---|---|
| Open | $650,000 | New Conventional | |
| Previous Owner | $643,625 | New Conventional | |
| Previous Owner | $222,500 | Purchase Money Mortgage | |
| Previous Owner | $125,000 | Credit Line Revolving | |
| Previous Owner | $135,000 | Unknown | |
| Previous Owner | $141,300 | Purchase Money Mortgage | |
| Previous Owner | $30,000 | Credit Line Revolving |
Property History
| Date | Event | Price | Change | Sq Ft Price |
|---|---|---|---|---|
| 03/03/2025 03/03/25 | Sold | $790,000 | -3.6% | $344 / Sq Ft |
| 01/29/2025 01/29/25 | Price Changed | $819,900 | -3.5% | $357 / Sq Ft |
| 01/17/2025 01/17/25 | For Sale | $849,900 | +25.4% | $370 / Sq Ft |
| 05/17/2024 05/17/24 | Sold | $677,500 | +4.2% | $295 / Sq Ft |
| 04/17/2024 04/17/24 | Pending | -- | -- | -- |
| 04/10/2024 04/10/24 | Price Changed | $650,000 | -3.7% | $283 / Sq Ft |
| 03/13/2024 03/13/24 | For Sale | $675,000 | -- | $294 / Sq Ft |
Tax History Compared to Growth
Tax History
| Year | Tax Paid | Tax Assessment Tax Assessment Total Assessment is a certain percentage of the fair market value that is determined by local assessors to be the total taxable value of land and additions on the property. | Land | Improvement |
|---|---|---|---|---|
| 2023 | $4,064 | $516,400 | $180,000 | $336,400 |
| 2022 | $3,618 | $374,900 | $150,000 | $224,900 |
| 2021 | $3,732 | $374,900 | $150,000 | $224,900 |
| 2020 | $3,725 | $359,600 | $150,000 | $209,600 |
| 2019 | $3,562 | $359,600 | $150,000 | $209,600 |
| 2018 | $3,324 | $247,800 | $85,000 | $162,800 |
| 2017 | $3,271 | $247,800 | $85,000 | $162,800 |
| 2016 | $3,261 | $247,800 | $85,000 | $162,800 |
| 2015 | $3,250 | $247,800 | $85,000 | $162,800 |
| 2014 | $3,367 | $0 | $0 | $0 |
Agents Affiliated with this Home
-
T
Seller's Agent in 2025
Tony Hanson
Better Homes and Gardens Real Estate Paracle
-
L
Seller Co-Listing Agent in 2025
Lucas Mudrey
Better Homes and Garden Real Estate Paracle
-
K
Buyer's Agent in 2025
Karen Rossitch
Front Door Impressions Realty
-
R
Seller's Agent in 2024
Robyn Riordan
COMPASS
Map
Source: Canopy MLS (Canopy Realtor® Association)
MLS Number: 4212985
APN: 211-066-27
- 6749 Windyrush Rd
- 6706 Queensberry Dr
- 7050 Knightswood Dr
- 7017 Knightswood Dr
- 7022 Lancer Dr
- 6908 Lancer Dr
- 6600 Knightswood Dr
- 3430 Rea Rd
- 3520 Rea Rd
- 7213 Lancer Dr
- 6906 Providence Ln W
- 3801 Rea Rd
- 6910 Providence Ln W
- 6720 Brookmeade Dr
- 7009 Providence Ln W
- 3918 Rea Rd
- 2716 Rea Rd
- 7000 Old Providence Rd
- 7138 Wessynton Dr
- 4537 Swan Meadow Ln Unit 46
