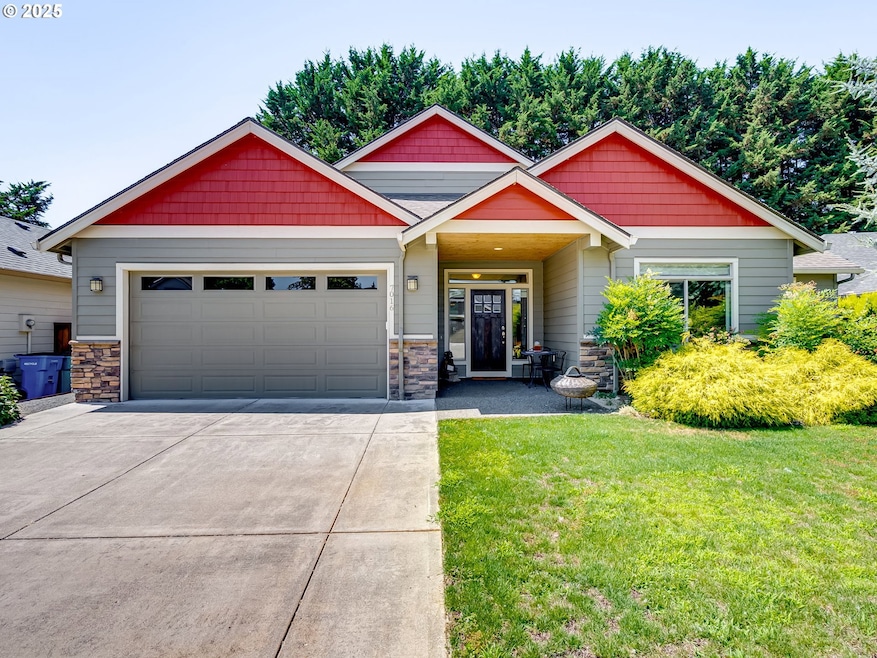7016 NW 23rd Ct Vancouver, WA 98665
Fruit Valley NeighborhoodEstimated payment $4,052/month
Highlights
- Craftsman Architecture
- Engineered Wood Flooring
- Private Yard
- Vaulted Ceiling
- Granite Countertops
- No HOA
About This Home
Tucked away in a peaceful cul-de-sac near Vancouver lake, this perfectly maintained single level blends upscale design and quiet comfort. From the inviting approach and spacious entry to the private, fully landscaped backyard, every detail is thoughtfully crafted.Enjoy vaulted ceilings, beautiful built-ins, and rich engineered hardwoods throughout the open living area featuring a cozy gas fireplace, ceiling fan, and elegant finishes.The kitchen is complete with slab granite, walk-in pantry, roll-outs and high-end appliances. Everything gas for efficiency and a large laundry room offers convenience and storage.The exclusive primary suite features French doors, a generous walk-in closet, dual sinks, spa-style walk-in shower, and direct access to the covered deck overlooking the peaceful backyard retreat. Upscale finishes, Thoughtful design, and Private Location. Don’t miss this opportunity.
Listing Agent
Berkshire Hathaway HomeServices NW Real Estate Brokerage Phone: 360-606-6922 License #110592 Listed on: 07/24/2025

Home Details
Home Type
- Single Family
Est. Annual Taxes
- $5,667
Year Built
- Built in 2015
Lot Details
- 6,534 Sq Ft Lot
- Cul-De-Sac
- Fenced
- Level Lot
- Sprinkler System
- Private Yard
- Property is zoned R1-6
Parking
- 2 Car Attached Garage
- Garage Door Opener
- Driveway
- On-Street Parking
Home Design
- Craftsman Architecture
- Composition Roof
- Cement Siding
- Stone Siding
- Concrete Perimeter Foundation
Interior Spaces
- 1,982 Sq Ft Home
- 1-Story Property
- Vaulted Ceiling
- Ceiling Fan
- Gas Fireplace
- Double Pane Windows
- Vinyl Clad Windows
- Family Room
- Living Room
- Dining Room
- Crawl Space
- Laundry Room
Kitchen
- Walk-In Pantry
- Free-Standing Gas Range
- Range Hood
- Microwave
- Plumbed For Ice Maker
- Dishwasher
- Stainless Steel Appliances
- Kitchen Island
- Granite Countertops
- Disposal
Flooring
- Engineered Wood
- Wall to Wall Carpet
- Tile
Bedrooms and Bathrooms
- 3 Bedrooms
- 2 Full Bathrooms
Outdoor Features
- Covered Deck
Schools
- Fruit Valley Elementary School
- Discovery Middle School
- Hudsons Bay High School
Utilities
- Forced Air Heating and Cooling System
- Heating System Uses Gas
- Gas Water Heater
Community Details
- No Home Owners Association
- Vancouver Lake Subdivision
Listing and Financial Details
- Assessor Parcel Number 986028301
Map
Home Values in the Area
Average Home Value in this Area
Tax History
| Year | Tax Paid | Tax Assessment Tax Assessment Total Assessment is a certain percentage of the fair market value that is determined by local assessors to be the total taxable value of land and additions on the property. | Land | Improvement |
|---|---|---|---|---|
| 2025 | $5,667 | $605,677 | $186,200 | $419,477 |
| 2024 | $5,507 | $536,743 | $186,200 | $350,543 |
| 2023 | $5,122 | $581,083 | $178,600 | $402,483 |
| 2022 | $5,430 | $519,923 | $178,600 | $341,323 |
| 2021 | $5,257 | $491,684 | $159,600 | $332,084 |
| 2020 | $4,893 | $442,684 | $141,960 | $300,724 |
| 2019 | $4,450 | $437,486 | $141,960 | $295,526 |
| 2018 | $4,596 | $412,438 | $0 | $0 |
| 2017 | $4,149 | $354,820 | $0 | $0 |
| 2016 | $1,104 | $333,244 | $0 | $0 |
| 2015 | $1,020 | $75,000 | $0 | $0 |
| 2014 | -- | $70,000 | $0 | $0 |
| 2013 | -- | $54,600 | $0 | $0 |
Property History
| Date | Event | Price | Change | Sq Ft Price |
|---|---|---|---|---|
| 08/15/2025 08/15/25 | Pending | -- | -- | -- |
| 07/24/2025 07/24/25 | For Sale | $677,900 | -- | $342 / Sq Ft |
Purchase History
| Date | Type | Sale Price | Title Company |
|---|---|---|---|
| Bargain Sale Deed | -- | -- | |
| Interfamily Deed Transfer | -- | None Available | |
| Bargain Sale Deed | $345,000 | Cascade Title Company | |
| Trustee Deed | $362,701 | Clark County Title Co |
Mortgage History
| Date | Status | Loan Amount | Loan Type |
|---|---|---|---|
| Previous Owner | $275,000 | Adjustable Rate Mortgage/ARM |
Source: Regional Multiple Listing Service (RMLS)
MLS Number: 262948589
APN: 986028-301
- 2205 NW 69th St
- 6803 NW 24th Ct
- 6610 NW Whitney Rd
- 6610 NW Whitney Rd Unit 135
- 1616 NW 75th St
- 1519 NW 79th Cir
- 7506 NW 13th Ave
- 1215 NW 76th Cir
- 6114 NW Cherry St
- 8305 NW Fruit Valley Rd
- 6015 NW Perthshire Rd
- 6001 NW Perthshire Rd
- 5919 NW Garfield Ave
- 7800 NW 10th Ct
- 1016 NW 81st Cir
- 721 NW 76th St
- 6910 NW Anderson Ave
- 6103 NW Bernie Dr
- 1213 NW Westridge St
- 2405 NW 68th St






