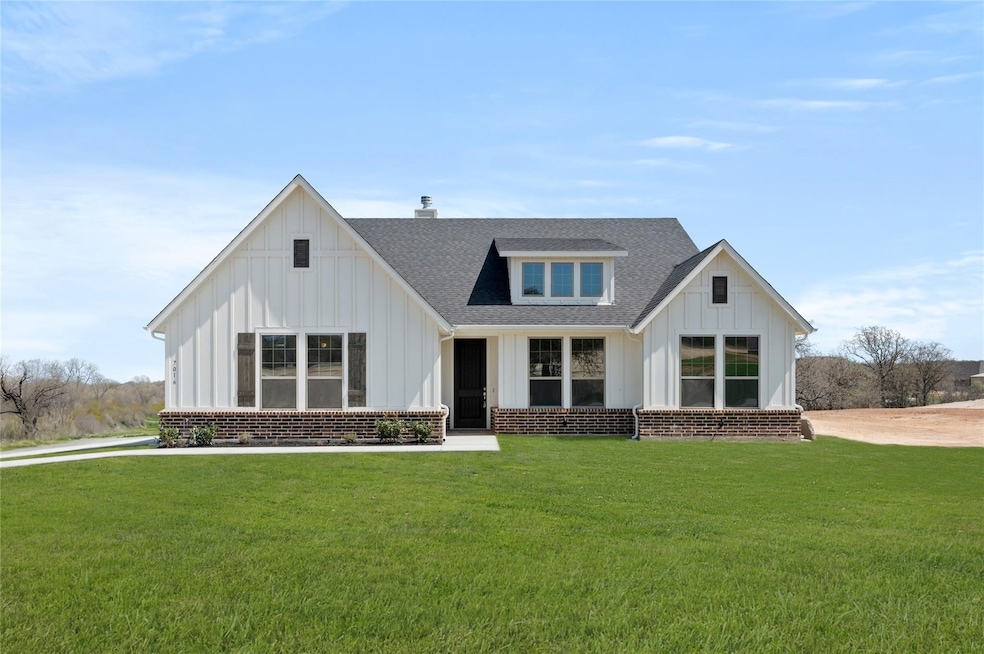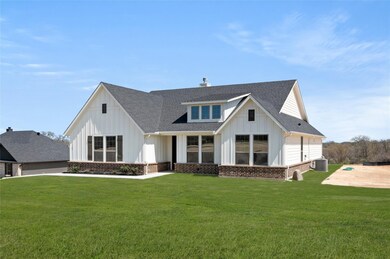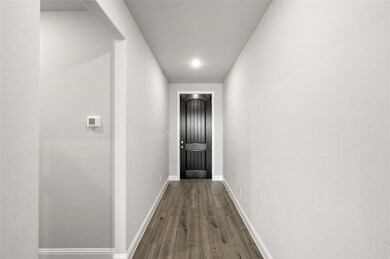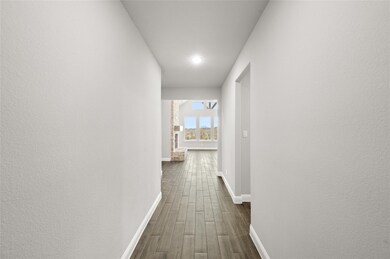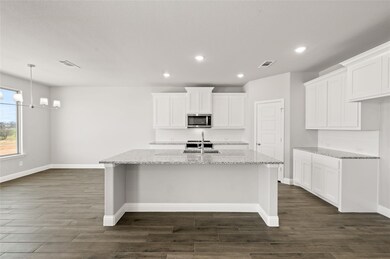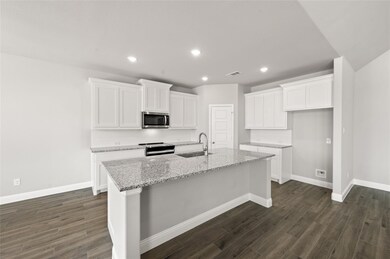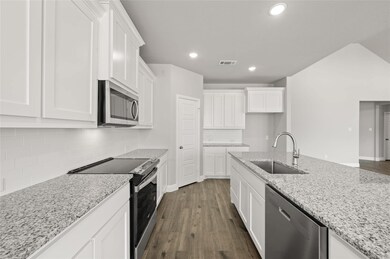7016 Ranch View Place Springtown, TX 76082
Estimated payment $2,675/month
Highlights
- New Construction
- Vaulted Ceiling
- Granite Countertops
- Open Floorplan
- Traditional Architecture
- Covered Patio or Porch
About This Home
Experience the charm and elegance of The Sapphire Ranch II, a stunning single-family home located in the highly sought-after Ranches at Valley View community. This thoughtfully designed residence features an open-concept layout centered around a beautiful kitchen with granite countertops, a spacious island, and a cozy breakfast nook overlooking the backyard. The inviting family room boasts vaulted ceilings and a warm, wood-burning fireplace, seamlessly connecting to the covered outdoor patio—perfect for relaxing or entertaining. Additional highlights include granite countertops throughout, a side-entry garage, and countless thoughtful touches that elevate the home’s appeal. Combining modern comfort with timeless country style, this home is a must-see!
Listing Agent
House Brokerage Brokerage Phone: 940-230-7099 License #0653078 Listed on: 11/11/2025
Home Details
Home Type
- Single Family
Year Built
- Built in 2024 | New Construction
Lot Details
- 1 Acre Lot
- Cleared Lot
HOA Fees
- $42 Monthly HOA Fees
Parking
- 2 Car Attached Garage
- Side Facing Garage
- Garage Door Opener
Home Design
- Traditional Architecture
- Brick Exterior Construction
- Slab Foundation
- Composition Roof
Interior Spaces
- 2,172 Sq Ft Home
- 1-Story Property
- Open Floorplan
- Vaulted Ceiling
- Ceiling Fan
- Decorative Lighting
- Wood Burning Fireplace
- Fire and Smoke Detector
Kitchen
- Breakfast Area or Nook
- Electric Oven
- Dishwasher
- Kitchen Island
- Granite Countertops
Flooring
- Carpet
- Ceramic Tile
- Luxury Vinyl Plank Tile
Bedrooms and Bathrooms
- 4 Bedrooms
- Walk-In Closet
- 2 Full Bathrooms
Laundry
- Laundry in Utility Room
- Washer and Electric Dryer Hookup
Outdoor Features
- Covered Patio or Porch
Schools
- Springtown Elementary School
- Springtown High School
Utilities
- Central Heating and Cooling System
- Underground Utilities
- Aerobic Septic System
- High Speed Internet
Community Details
- Association fees include maintenance structure
- Jellybird HOA
- Ranches At Valley View Subdivision
Listing and Financial Details
- Tax Lot 67
- Assessor Parcel Number R000120793
Map
Home Values in the Area
Average Home Value in this Area
Property History
| Date | Event | Price | List to Sale | Price per Sq Ft |
|---|---|---|---|---|
| 09/22/2025 09/22/25 | Price Changed | $419,900 | -2.3% | $193 / Sq Ft |
| 02/19/2025 02/19/25 | For Sale | $429,900 | -- | $198 / Sq Ft |
Source: North Texas Real Estate Information Systems (NTREIS)
MLS Number: 21110012
- 8000 Ranch View Place
- 0000 Ranch View Place
- 9020 Valley Oak Ct
- 66R Valley Oak Ct
- 6001 Cottontail Ct
- 5005 Cottontail Ct
- 6009 Cottontail Ct
- 10016 Valley Oak Ct
- 1161 Gonzollas Rd
- 3025 W Fork Way
- 3001 Westfork Way
- 3028 Westfork Way
- 1052 Agnes N
- 310 Oak Creek Ct
- 1004 Gonzollas Rd
- 1033 Gonzollas Rd
- 1012 Agnes N
- TBD Private Road 3823
- 410 Private Road 3823
- TBD Agnes N
- 3400
- 10028 W Hwy 199
- 10028 W Hwy 199 Unit 10028-100
- 10036 W Hwy 199
- 10036 W Hwy 199 Unit 10036-100
- 1025 Summit Dr
- 3511 J e Woody Rd
- 109 Spruce Tree Ct
- 3400 Sarra Ln
- 113 N Park Ct
- 832 N Main St
- 646 N Main St
- 537 Bronze Cir W
- 200 Walnut Bend Rd
- 616 N Avenue C
- 310 E 3rd St
- 500 E 7th St
- 225 Lovers Path Dr
- 125 Driftoak Dr
- 9256 S Fm 51
