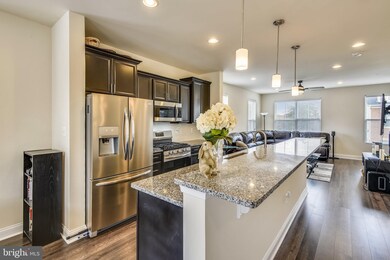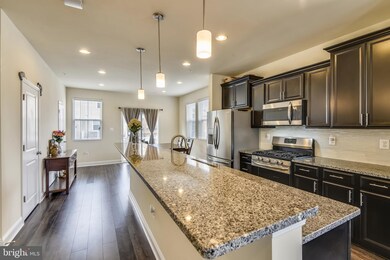
7016 Ventfield Way Hanover, MD 21076
Highlights
- Fitness Center
- Gourmet Kitchen
- Open Floorplan
- Long Reach High School Rated A-
- View of Trees or Woods
- Colonial Architecture
About This Home
As of August 2020THIS EXQUISITE END UNIT 4 STORY SMART HOME TOWNHOME WITH 4 BEDROOMS 4.5 BATHS, 1 CAR GARAGE, 2 DECKS HAS THE BEST LOT IN THE NEIGHBORHOOD. VIEW OF COMMON ARE / TREES INSTEAD OF YOUR NEIGHBORS WINDOWS. LEED SILVER CERTIFIED AND ENERGY EFFICIENT HOME. TAX CREDIT UNTIL 2023. MODERN OPEN FLOOR PLAN FEATURE SCRATCH PROOF & WATER RESISTANT EVP FLOORS, HUGE KITCHEN BAR, GRANITE COUNTERTOPS, STAINLESS STEEL APPLIANCES, GAS STOVE. MASTER SUITE WITH 2 PIECE CROWN MOLDING, MASTER BATH WITH DOUBLE GRANITE SINK AND LUXURY SHOWER. EVERY BEDROOM HAS ITS OWN BATHROOM. THIS HOME SCREAMS LUXURY THROUGHOUT. BUILDERS WARRANTIES IN PLACE ARE 10 YEAR STRUCTURAL AND 2 YEAR MECHANICAL FROM WHEN HOME WAS BUILT. COMMUNITY FEATURES WALKABLE ACCESS TO 2 SCHOOLS, WALKABLE TRAILS, COMMUNITY POOL, FITNESS ROOM, CLUBHOUSE, DAYCARE AND RETAIL SERVICES. A COMMUTERS DREAM CLOSE TO RT. 95, RT.295, RT.100 & BWI AND TRAIN STATION. DON'T WAIT FOR A BUILDER MOVE IN TODAY AND START TO ENJOY LIFE.
Last Agent to Sell the Property
Coldwell Banker Realty License #602313 Listed on: 04/30/2020
Townhouse Details
Home Type
- Townhome
Est. Annual Taxes
- $4,045
Year Built
- Built in 2018
Lot Details
- 1,380 Sq Ft Lot
- No Through Street
- Sprinkler System
- Property is in very good condition
HOA Fees
- $185 Monthly HOA Fees
Parking
- 1 Car Direct Access Garage
- Free Parking
- Rear-Facing Garage
- Garage Door Opener
- Driveway
- Parking Lot
Home Design
- Colonial Architecture
- Slab Foundation
- Architectural Shingle Roof
- Vinyl Siding
- Brick Front
Interior Spaces
- 2,354 Sq Ft Home
- Property has 3 Levels
- Open Floorplan
- Crown Molding
- Ceiling height of 9 feet or more
- Ceiling Fan
- Recessed Lighting
- Double Pane Windows
- ENERGY STAR Qualified Windows
- Vinyl Clad Windows
- Insulated Windows
- Window Screens
- Insulated Doors
- Family Room Off Kitchen
- Dining Room
- Loft
- Views of Woods
- Attic
Kitchen
- Gourmet Kitchen
- Gas Oven or Range
- Built-In Microwave
- Ice Maker
- Dishwasher
- Stainless Steel Appliances
- Upgraded Countertops
- Disposal
Flooring
- Carpet
- Laminate
- Tile or Brick
Bedrooms and Bathrooms
- En-Suite Primary Bedroom
- En-Suite Bathroom
- Walk-In Closet
- Bathtub with Shower
Laundry
- Laundry Room
- Washer and Dryer Hookup
Home Security
Accessible Home Design
- More Than Two Accessible Exits
- Entry Slope Less Than 1 Foot
Eco-Friendly Details
- Energy-Efficient Construction
- Energy-Efficient HVAC
- Energy-Efficient Lighting
- Home Energy Management
- ENERGY STAR Qualified Equipment
Outdoor Features
- Balcony
- Deck
Utilities
- 90% Forced Air Heating and Cooling System
- Vented Exhaust Fan
- Programmable Thermostat
- 200+ Amp Service
- Natural Gas Water Heater
- Municipal Trash
- Public Septic
- Cable TV Available
Listing and Financial Details
- Tax Lot 258
- Assessor Parcel Number 1401600274
- $562 Front Foot Fee per year
Community Details
Overview
- Association fees include common area maintenance, management, pool(s), snow removal, trash
- Oxford Square HOA
- Built by Lennar
- Oxford Square Subdivision
- Property Manager
Amenities
- Common Area
- Community Center
Recreation
- Fitness Center
- Community Pool
Security
- Carbon Monoxide Detectors
- Fire and Smoke Detector
- Fire Sprinkler System
Ownership History
Purchase Details
Home Financials for this Owner
Home Financials are based on the most recent Mortgage that was taken out on this home.Purchase Details
Home Financials for this Owner
Home Financials are based on the most recent Mortgage that was taken out on this home.Purchase Details
Purchase Details
Home Financials for this Owner
Home Financials are based on the most recent Mortgage that was taken out on this home.Similar Homes in the area
Home Values in the Area
Average Home Value in this Area
Purchase History
| Date | Type | Sale Price | Title Company |
|---|---|---|---|
| Interfamily Deed Transfer | -- | Allied Title Company Llc | |
| Deed | $468,000 | Mid Atlantic Setmnt Svcs Llc | |
| Deed | -- | Calatlantic Title Of Md | |
| Deed | $445,540 | North American Title Co |
Mortgage History
| Date | Status | Loan Amount | Loan Type |
|---|---|---|---|
| Open | $444,600 | New Conventional | |
| Previous Owner | $347,837 | New Conventional | |
| Previous Owner | $356,432 | New Conventional |
Property History
| Date | Event | Price | Change | Sq Ft Price |
|---|---|---|---|---|
| 08/17/2020 08/17/20 | Sold | $468,000 | +0.6% | $199 / Sq Ft |
| 07/17/2020 07/17/20 | For Sale | $465,000 | -0.6% | $198 / Sq Ft |
| 07/14/2020 07/14/20 | Off Market | $468,000 | -- | -- |
| 04/30/2020 04/30/20 | For Sale | $465,000 | +3.0% | $198 / Sq Ft |
| 09/26/2018 09/26/18 | Sold | $451,540 | 0.0% | $191 / Sq Ft |
| 09/26/2018 09/26/18 | Pending | -- | -- | -- |
| 09/26/2018 09/26/18 | For Sale | $451,540 | -- | $191 / Sq Ft |
Tax History Compared to Growth
Tax History
| Year | Tax Paid | Tax Assessment Tax Assessment Total Assessment is a certain percentage of the fair market value that is determined by local assessors to be the total taxable value of land and additions on the property. | Land | Improvement |
|---|---|---|---|---|
| 2025 | $6,857 | $512,867 | $0 | $0 |
| 2024 | $6,857 | $481,833 | $0 | $0 |
| 2023 | $6,493 | $450,800 | $135,000 | $315,800 |
| 2022 | $5,814 | $444,367 | $0 | $0 |
| 2021 | $4,884 | $437,933 | $0 | $0 |
| 2020 | $4,597 | $431,500 | $145,000 | $286,500 |
| 2019 | $6,194 | $429,567 | $0 | $0 |
| 2018 | $1,295 | $115,000 | $115,000 | $0 |
Agents Affiliated with this Home
-
Tony Zowd

Seller's Agent in 2020
Tony Zowd
Coldwell Banker (NRT-Southeast-MidAtlantic)
(443) 610-9462
5 in this area
318 Total Sales
-
Dr. Francis Ayodeji
D
Buyer's Agent in 2020
Dr. Francis Ayodeji
New Concept Realty
(240) 398-4362
49 Total Sales
-
Nancy Hulsman

Seller's Agent in 2018
Nancy Hulsman
Coldwell Banker (NRT-Southeast-MidAtlantic)
(410) 984-3125
13 in this area
589 Total Sales
Map
Source: Bright MLS
MLS Number: MDHW278096
APN: 01-600274
- 7143 Beaumont Place Unit B
- 7105 Druce Way
- 7107 Littlemore Way
- 7120 Beaumont Place
- 7029 Southmoor St
- 7505 Ledgers Way
- 7583 Marston Way
- 7020 Foxton Way
- 7103 Elmthorpe Way
- 6553 Tyson Place
- 6625 Latrobe Falls Unit 88
- 6609 Latrobe Falls
- 6614 Latrobe Falls
- 6509 Tristan Ln
- 6367 Forest Ave
- 6614 Highland Ave
- 6354 Loudon Ave
- 6611 Railroad Ave
- 6391 Norris St
- 6473 Anderson Ave






