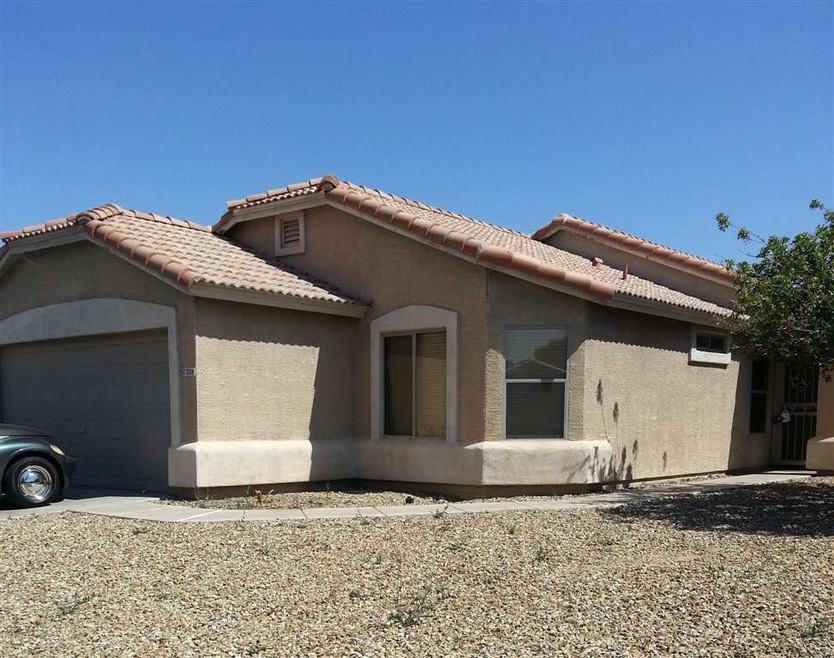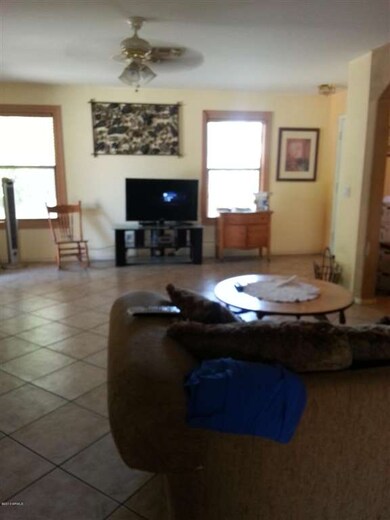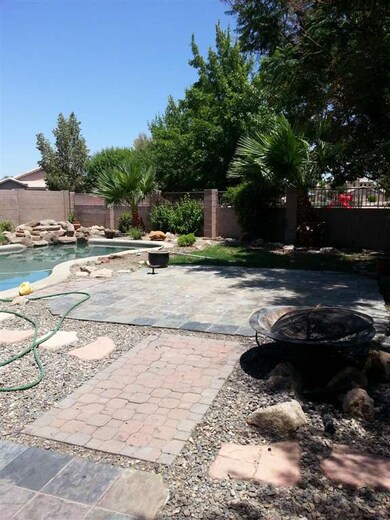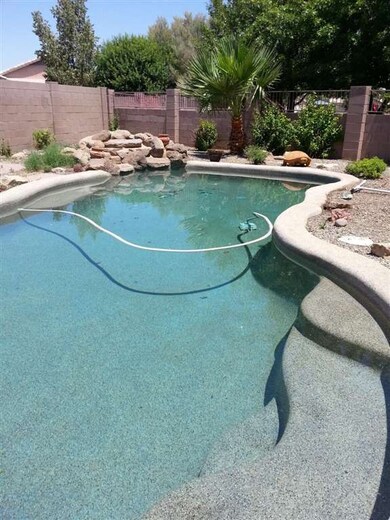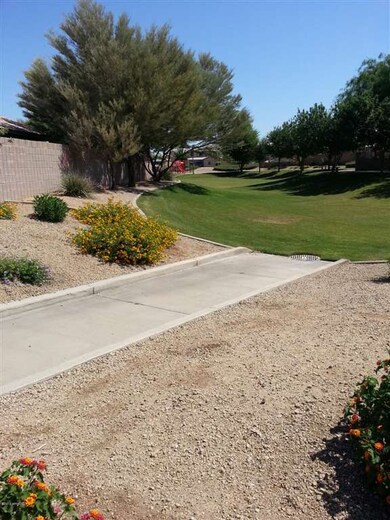
7016 W Cavalier Dr Glendale, AZ 85303
Highlights
- Private Pool
- Covered Patio or Porch
- Eat-In Kitchen
- RV Gated
- Skylights
- Solar Screens
About This Home
As of October 2018This home is located at 7016 W Cavalier Dr, Glendale, AZ 85303 and is currently priced at $115,000, approximately $76 per square foot. This property was built in 2001. 7016 W Cavalier Dr is a home located in Maricopa County with nearby schools including Desert Garden Elementary School, Challenger Middle School, and Independence High School.
Last Agent to Sell the Property
Realty ONE Group License #BR515616000 Listed on: 05/23/2013
Last Buyer's Agent
Allison Flores
Realty ONE Group License #SA554449000
Home Details
Home Type
- Single Family
Est. Annual Taxes
- $1,108
Year Built
- Built in 2001
Lot Details
- 7,809 Sq Ft Lot
- Desert faces the front of the property
- Wrought Iron Fence
- Block Wall Fence
Parking
- 2 Car Garage
- RV Gated
Home Design
- Wood Frame Construction
- Tile Roof
- Stucco
Interior Spaces
- 1,505 Sq Ft Home
- 1-Story Property
- Ceiling Fan
- Skylights
- Solar Screens
- Laundry in unit
Kitchen
- Eat-In Kitchen
- Dishwasher
Bedrooms and Bathrooms
- 3 Bedrooms
- Primary Bathroom is a Full Bathroom
- 2 Bathrooms
Outdoor Features
- Private Pool
- Covered Patio or Porch
Schools
- Bicentennial North Elementary School
- Challenger Middle School
- Independence High School
Utilities
- Refrigerated Cooling System
- Heating Available
- High Speed Internet
- Cable TV Available
Listing and Financial Details
- Tax Lot 23
- Assessor Parcel Number 144-04-156
Community Details
Overview
- Property has a Home Owners Association
- Cortina HOA, Phone Number (623) 000-0000
- Built by richmond american
- Cortina Subdivision
Recreation
- Bike Trail
Ownership History
Purchase Details
Purchase Details
Home Financials for this Owner
Home Financials are based on the most recent Mortgage that was taken out on this home.Purchase Details
Home Financials for this Owner
Home Financials are based on the most recent Mortgage that was taken out on this home.Purchase Details
Home Financials for this Owner
Home Financials are based on the most recent Mortgage that was taken out on this home.Purchase Details
Purchase Details
Purchase Details
Home Financials for this Owner
Home Financials are based on the most recent Mortgage that was taken out on this home.Purchase Details
Home Financials for this Owner
Home Financials are based on the most recent Mortgage that was taken out on this home.Similar Home in Glendale, AZ
Home Values in the Area
Average Home Value in this Area
Purchase History
| Date | Type | Sale Price | Title Company |
|---|---|---|---|
| Quit Claim Deed | -- | None Available | |
| Interfamily Deed Transfer | -- | Empire West Title Agency Llc | |
| Deed | -- | Empire West Title Agency Llc | |
| Warranty Deed | $230,000 | Empire West Title Agency Llc | |
| Warranty Deed | $160,500 | First American Title Ins Co | |
| Interfamily Deed Transfer | -- | Empire West Title Agency | |
| Cash Sale Deed | $115,000 | Empire West Title Agency | |
| Interfamily Deed Transfer | -- | None Available | |
| Warranty Deed | $245,000 | Security Title Agency Inc | |
| Special Warranty Deed | $123,530 | Fidelity National Title |
Mortgage History
| Date | Status | Loan Amount | Loan Type |
|---|---|---|---|
| Open | $100,000 | New Conventional | |
| Open | $332,000 | New Conventional | |
| Closed | $14,157 | FHA | |
| Previous Owner | $225,834 | FHA | |
| Previous Owner | $11,292 | Second Mortgage Made To Cover Down Payment | |
| Previous Owner | $152,475 | New Conventional | |
| Previous Owner | $249,850 | Unknown | |
| Previous Owner | $196,000 | New Conventional | |
| Previous Owner | $127,235 | VA |
Property History
| Date | Event | Price | Change | Sq Ft Price |
|---|---|---|---|---|
| 10/25/2018 10/25/18 | Sold | $230,000 | 0.0% | $153 / Sq Ft |
| 09/20/2018 09/20/18 | For Sale | $230,000 | +43.3% | $153 / Sq Ft |
| 01/08/2014 01/08/14 | Sold | $160,500 | -1.2% | $107 / Sq Ft |
| 11/25/2013 11/25/13 | Pending | -- | -- | -- |
| 11/14/2013 11/14/13 | Price Changed | $162,500 | -3.8% | $108 / Sq Ft |
| 10/31/2013 10/31/13 | For Sale | $168,900 | +46.9% | $112 / Sq Ft |
| 08/13/2013 08/13/13 | Sold | $115,000 | -1.7% | $76 / Sq Ft |
| 06/27/2013 06/27/13 | Pending | -- | -- | -- |
| 06/27/2013 06/27/13 | Price Changed | $117,000 | +1.7% | $78 / Sq Ft |
| 05/23/2013 05/23/13 | Off Market | $115,000 | -- | -- |
| 05/23/2013 05/23/13 | For Sale | $135,000 | -- | $90 / Sq Ft |
Tax History Compared to Growth
Tax History
| Year | Tax Paid | Tax Assessment Tax Assessment Total Assessment is a certain percentage of the fair market value that is determined by local assessors to be the total taxable value of land and additions on the property. | Land | Improvement |
|---|---|---|---|---|
| 2025 | $1,620 | $12,135 | -- | -- |
| 2024 | $1,484 | $11,557 | -- | -- |
| 2023 | $1,484 | $26,180 | $5,230 | $20,950 |
| 2022 | $1,475 | $21,010 | $4,200 | $16,810 |
| 2021 | $1,456 | $19,220 | $3,840 | $15,380 |
| 2020 | $1,470 | $17,760 | $3,550 | $14,210 |
| 2019 | $1,454 | $16,060 | $3,210 | $12,850 |
| 2018 | $1,238 | $14,700 | $2,940 | $11,760 |
| 2017 | $1,256 | $13,280 | $2,650 | $10,630 |
| 2016 | $1,193 | $12,220 | $2,440 | $9,780 |
| 2015 | $1,124 | $11,410 | $2,280 | $9,130 |
Agents Affiliated with this Home
-
Jenna Jacques

Seller's Agent in 2018
Jenna Jacques
Russ Lyon Sotheby's International Realty
(623) 606-7557
1 in this area
147 Total Sales
-
Ryan Mcclain

Buyer's Agent in 2018
Ryan Mcclain
Realty One Group
(509) 723-5883
4 in this area
95 Total Sales
-
Dorathey Duffield

Seller's Agent in 2014
Dorathey Duffield
Realty One Group
(602) 793-4268
1 in this area
60 Total Sales
-
Enza Duda

Buyer's Agent in 2014
Enza Duda
Coldwell Banker Realty
(480) 703-4098
1 in this area
38 Total Sales
-
A
Buyer's Agent in 2013
Allison Flores
Realty One Group
Map
Source: Arizona Regional Multiple Listing Service (ARMLS)
MLS Number: 4941304
APN: 144-04-156
- 7028 W Keim Dr
- 5740 N 68th Dr
- 58xx N 72nd Ave Unit B
- 5801 N 73rd Ave
- 5625 N 67th Dr Unit 2
- 6527 W Keim Dr
- 7409 W Peck Dr
- 5604 N 67th Ave
- 7120 W Sierra Vista Dr
- 7222 W Maryland Ave
- 7423 W Cavalier Dr
- 7418 Peck Dr
- 7138 W Sierra Vista Dr
- 7424 W Cavalier Dr
- 5607 N 73rd Ave
- 7413 W Peck Dr
- Pinehurst Plan at Bethany Grove
- Sycamore Plan at Bethany Grove
- Grand Plan at Bethany Grove
- Seneca Plan at Bethany Grove
