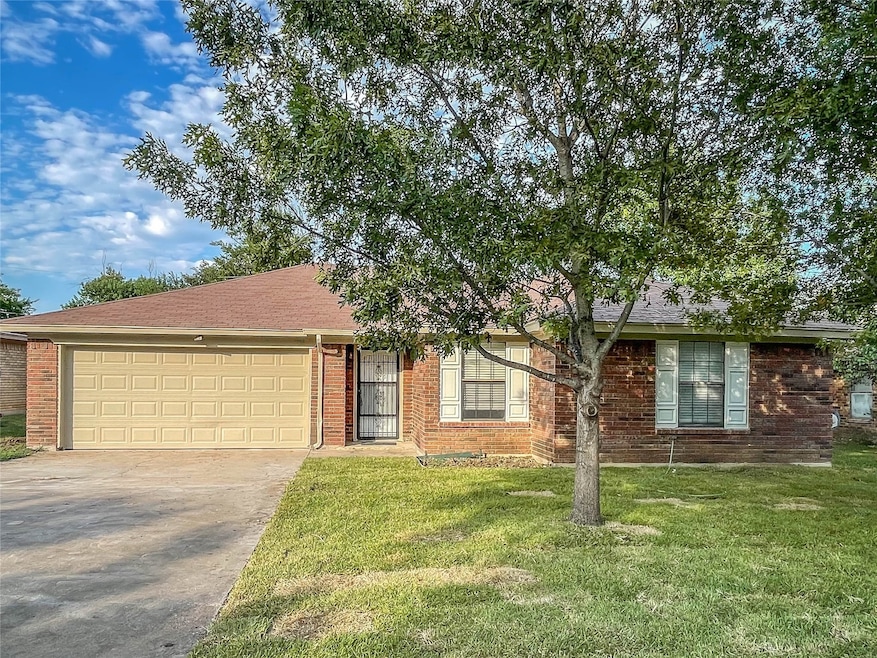
7016 Yorkston St Watauga, TX 76148
Estimated payment $2,418/month
Highlights
- Popular Property
- Pool and Spa
- Traditional Architecture
- Grace E Hardeman Elementary School Rated A-
- Deck
- Covered Patio or Porch
About This Home
Welcome to this beautifully remodeled pool home featuring 3 bedrooms and 2 full baths, located in the heart of Watauga! Step inside and enjoy luxury vinyl plank flooring and fresh paint throughout. The kitchen and bathrooms are outfitted with brand-new, high-quality quartz countertops and all-new cabinetry, faucets, and light fixtures. The fully renovated bathrooms offer spa-like tiled showers for a modern, sleek look. The spacious living room features a stunning electric fireplace with elegant floor-to-ceiling tile. Just behind it, you'll find a versatile bonus room—perfect for a home office or formal dining area. Unwind in style at the wine bar with built-in sink, ideally situated next to the family room—a great spot to relax with your spouse in the evenings. The split-bedroom layout offers privacy, with two secondary bedrooms separate from the large primary suite. The primary bedroom boasts two generous walk-in closets and a beautifully updated ensuite bath. Each room includes a brand-new ceiling fan with light for comfort and energy efficiency. Step outside to your private backyard oasis: a large pool and spa, surrounded by a spacious wooden deck—perfect for family gatherings and summer fun. Bonus perks: No HOA—express your personality freely, even if it includes a life-size garden gnome collection! Located in a highly sought-after school district for top-tier education. Conveniently situated off Hwy 377, near Capp Smith Park and other Birdville ISD parks. Don’t miss out on this exceptional opportunity—schedule your tour today!
Listing Agent
DFW Megan Realty Brokerage Phone: (469) 226-4315 License #0743063 Listed on: 08/11/2025
Open House Schedule
-
Saturday, August 16, 20251:30 to 3:30 pm8/16/2025 1:30:00 PM +00:008/16/2025 3:30:00 PM +00:00Add to Calendar
Home Details
Home Type
- Single Family
Est. Annual Taxes
- $6,740
Year Built
- Built in 1984
Lot Details
- 7,710 Sq Ft Lot
Parking
- 2 Car Attached Garage
- Garage Door Opener
Home Design
- Traditional Architecture
- Brick Exterior Construction
- Composition Roof
Interior Spaces
- 1,560 Sq Ft Home
- 1-Story Property
- Electric Fireplace
- Laundry in Hall
Kitchen
- Eat-In Kitchen
- Electric Range
- Microwave
- Dishwasher
- Disposal
Bedrooms and Bathrooms
- 3 Bedrooms
- Walk-In Closet
- 2 Full Bathrooms
Pool
- Pool and Spa
- In Ground Pool
Outdoor Features
- Deck
- Covered Patio or Porch
Schools
- Hardeman Elementary School
- Haltom High School
Community Details
- Bunker Hill Subdivision
Listing and Financial Details
- Legal Lot and Block 5 / 9
- Assessor Parcel Number 00372471
Map
Home Values in the Area
Average Home Value in this Area
Tax History
| Year | Tax Paid | Tax Assessment Tax Assessment Total Assessment is a certain percentage of the fair market value that is determined by local assessors to be the total taxable value of land and additions on the property. | Land | Improvement |
|---|---|---|---|---|
| 2024 | $7,363 | $299,441 | $50,000 | $249,441 |
| 2023 | $7,363 | $323,712 | $50,000 | $273,712 |
| 2022 | $6,104 | $251,357 | $25,000 | $226,357 |
| 2021 | $5,819 | $228,266 | $25,000 | $203,266 |
| 2020 | $5,104 | $199,912 | $25,000 | $174,912 |
| 2019 | $5,258 | $198,390 | $25,000 | $173,390 |
| 2018 | $3,760 | $155,594 | $25,000 | $130,594 |
| 2017 | $3,818 | $157,347 | $25,000 | $132,347 |
| 2016 | $3,471 | $135,864 | $20,000 | $115,864 |
| 2015 | $2,903 | $116,900 | $10,500 | $106,400 |
| 2014 | $2,903 | $116,900 | $10,500 | $106,400 |
Property History
| Date | Event | Price | Change | Sq Ft Price |
|---|---|---|---|---|
| 08/12/2025 08/12/25 | For Sale | $339,000 | -- | $217 / Sq Ft |
Purchase History
| Date | Type | Sale Price | Title Company |
|---|---|---|---|
| Special Warranty Deed | $250,000 | None Listed On Document | |
| Trustee Deed | $252,450 | None Listed On Document | |
| Vendors Lien | -- | Alamo Title Company | |
| Vendors Lien | -- | Fidelity National Title | |
| Trustee Deed | $94,161 | -- | |
| Interfamily Deed Transfer | -- | -- |
Mortgage History
| Date | Status | Loan Amount | Loan Type |
|---|---|---|---|
| Previous Owner | $135,925 | Purchase Money Mortgage | |
| Previous Owner | $67,200 | Purchase Money Mortgage |
Similar Homes in the area
Source: North Texas Real Estate Information Systems (NTREIS)
MLS Number: 21028564
APN: 00372471
- 6925 Bennington Dr
- 6905 Yorkston St
- 6701 Jerri Lynn Ct
- 6920 Bennington Dr
- 7217 Mesa Verde Trail
- 5517 Big Bend Dr
- 5900 Hightower Dr Unit 1
- 7333 Mesa Verde Trail
- 7448 Bear Lake Dr
- 5517 Cedar Breaks Dr
- 5504 Ridge View Dr
- 6617 Whitley Rd
- 6016 Hillcrest Dr
- 6501 Patsy Ln
- 5912 Nanci Dr
- 7501 Lake Arrowhead Dr
- 7413 Glen Dr
- 6045 Harrison Way
- 6812 Bear Hollow Ln
- 7436 Bennington Dr
- 6917 Bennington Dr
- 7233 Lindentree Ln
- 5601 Desert Willow Ct
- 6904 Bennington Dr
- 6836 Bluff View Dr
- 6016 Hillcrest Dr
- 5453 Caribou Ridge Dr
- 5341 Yampa Trail
- 5908 Richard Dr
- 5924 Birchill Rd
- 7120 Echo Hill Dr
- 5637 Bonnie Dr
- 6833 Lyndale Dr
- 5316 Yampa Trail
- 5533 Lawnsberry Dr
- 6712 Red Rock Trail
- 6112 Birchhill Rd
- 6709 Bison Trail
- 7728 Kelly Lynn Ln
- 6517 Bernadine Dr






