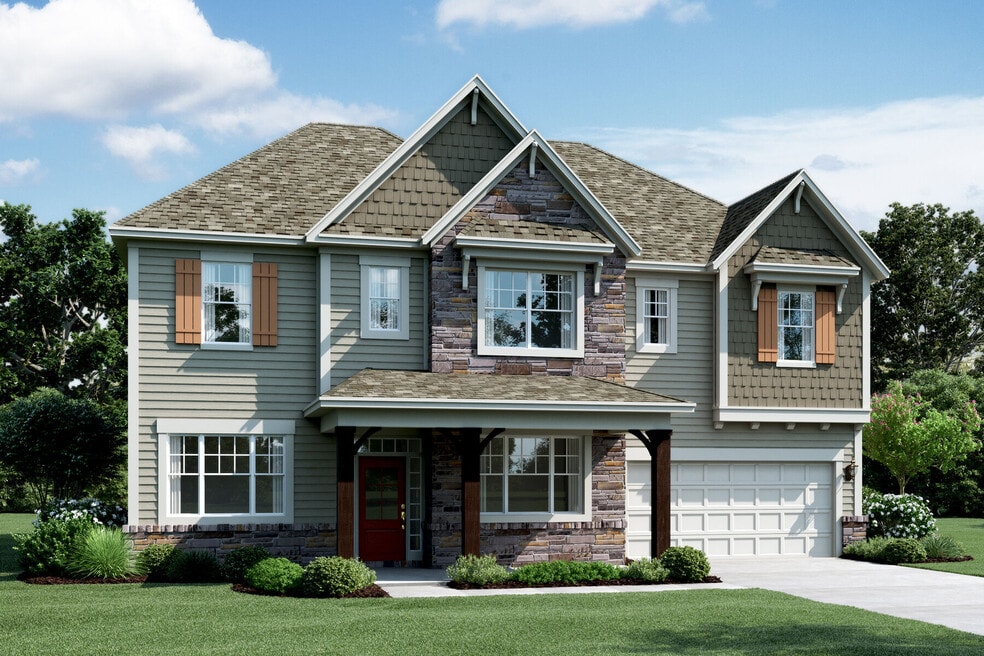
Estimated payment $6,266/month
Highlights
- New Construction
- No HOA
- Picnic Area
- White Oak Elementary School Rated A
- Park
- Greenbelt
About This Home
The Langley is a stunning craftsman-style home designed with southern charm and modern comfort in mind. From the moment you step onto the inviting rocking chair front porch, you'll feel right at home. Thoughtfully Designed for Every Occasion This gourmet kitchen is a true showstopper, featuring a butler’s pantry (with optional wet bar), a massive walk-in pantry, granite countertops, and an oversized island—all designed to make hosting and everyday living a delight. The 10’x10’ breakfast nook leads to a 14’x12’ patio, creating a perfect indoor-outdoor connection. The expansive 17’x18’ great room serves as the heart of the home, offering a cozy yet spacious setting for gatherings. A mudroom and powder bath are conveniently located just off the 2-car garage, keeping everything organized and within reach. Spacious and Luxurious Second Floor Upstairs, the Langley continues to impress with: A generous owner’s suite with spa-like bath options, including a vessel tub A media room, perfect for movie nights An open loft, offering additional versatile space Three additional bedrooms, giving everyone room to grow The Langley is designed for comfort, style, and functionality—schedule a tour today to explore all the possibilities!
Builder Incentives
Great news - Our Holiday of Homes Incentive has been extended! There's still time to settle into your new home before holidays! For a limited time, you will receive a FREE Move-in Package* and be able to secure first-year rates as low as 2.875%** ...
Looking for a second home or an investment property? Now is the time with our new 5.875% Rate* / 5.9134% APR* on a 30-year fixed conventional loan when you purchase a new home using M/I Financial, LLC.*
Sales Office
| Monday |
10:00 AM - 5:00 PM
|
| Tuesday |
10:00 AM - 5:00 PM
|
| Wednesday |
12:00 PM - 5:00 PM
|
| Thursday |
10:00 AM - 5:00 PM
|
| Friday |
10:00 AM - 5:00 PM
|
| Saturday |
10:00 AM - 5:00 PM
|
| Sunday |
12:00 PM - 5:00 PM
|
Home Details
Home Type
- Single Family
Parking
- 2 Car Garage
Home Design
- New Construction
Interior Spaces
- 3-Story Property
Bedrooms and Bathrooms
- 5 Bedrooms
Community Details
Overview
- No Home Owners Association
- Greenbelt
Amenities
- Picnic Area
Recreation
- Park
- Trails
Map
Other Move In Ready Homes in Green Level Trail - Legacy
About the Builder
- 8005 Mint Whisper Way Unit Lot 82
- 7110 Mystic Sea Ln Unit Lot 118
- 7997 Mint Whisper Way Unit Lot 84
- 10018 Secluded Garden Dr Unit 187
- 10004 Secluded Garden Dr Unit 180
- 10011 Secluded Garden Dr Unit 169
- 10008 Secluded Garden Dr Unit 182
- 10016 Secluded Garden Dr Unit 186
- Green Level Trail - Signature
- Green Level Trail - Legacy
- 10013 Secluded Garden Dr Unit 168
- Green Level Trail - Townhomes
- Williams Grove
- 4464 Dominion Crest Dr
- 4462 Dominion Crest Dr
- 4466 Dominion Crest Dr
- 250 MacOn Lake Dr
- 2590 Silas Peak Ln
- 2583 Silas Peak Ln
- 1200 Michelle Mist Dr
