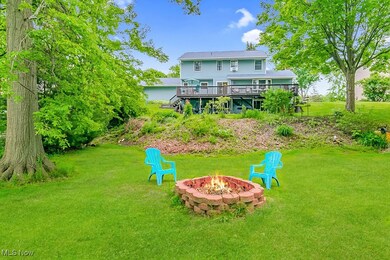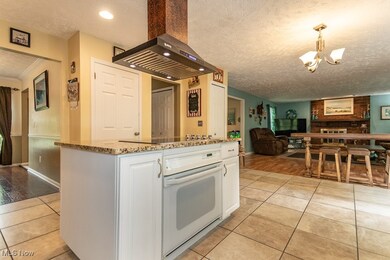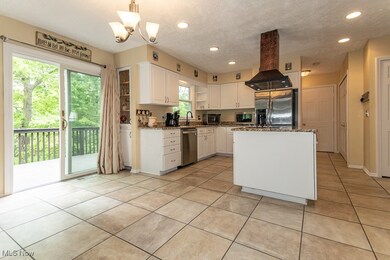
7017 S Meadow Dr Painesville, OH 44077
Highlights
- Views of Trees
- Deck
- 2 Fireplaces
- Colonial Architecture
- Wooded Lot
- No HOA
About This Home
As of August 2025Welcome to this beautifully updated 4-bedroom, 3.5-bath home nestled in a quiet, established neighborhood. Thoughtfully maintained and move-in ready, this home features newer windows, a newer roof, and an upgraded electric box—offering both comfort and peace of mind. Inside, you'll find a bright and functional layout with generous living space for everyday living and hosting guests. Optional furnishings are available for those seeking a turnkey opportunity. Step outside to a spacious walk-out deck and patio, ideal for entertaining or relaxing in the private hot tub. The beautifully landscaped yard adds charm and curb appeal, creating a serene outdoor retreat. Don’t miss the chance to own this updated gem in a tranquil setting!
Last Agent to Sell the Property
Howard Hanna Brokerage Email: judie@thecrockettteam.com 440-974-7444 License #260224 Listed on: 05/31/2025

Co-Listed By
Howard Hanna Brokerage Email: judie@thecrockettteam.com 440-974-7444 License #2023005412
Home Details
Home Type
- Single Family
Est. Annual Taxes
- $4,884
Year Built
- Built in 1978
Lot Details
- 0.5 Acre Lot
- Lot Dimensions are 100 x 217
- Wooded Lot
Parking
- 2 Car Direct Access Garage
- Garage Door Opener
Home Design
- Colonial Architecture
- Fiberglass Roof
- Asphalt Roof
- Vinyl Siding
Interior Spaces
- 3,428 Sq Ft Home
- 2-Story Property
- 2 Fireplaces
- Wood Burning Fireplace
- Views of Trees
- Finished Basement
- Basement Fills Entire Space Under The House
- Washer
Kitchen
- Range
- Microwave
- Dishwasher
Bedrooms and Bathrooms
- 4 Bedrooms
- 4 Bathrooms
Outdoor Features
- Deck
- Patio
Utilities
- Central Air
- Heating System Uses Gas
Community Details
- No Home Owners Association
Listing and Financial Details
- Assessor Parcel Number 08-A-029-G-00-072-0
Ownership History
Purchase Details
Home Financials for this Owner
Home Financials are based on the most recent Mortgage that was taken out on this home.Purchase Details
Home Financials for this Owner
Home Financials are based on the most recent Mortgage that was taken out on this home.Purchase Details
Similar Homes in Painesville, OH
Home Values in the Area
Average Home Value in this Area
Purchase History
| Date | Type | Sale Price | Title Company |
|---|---|---|---|
| Warranty Deed | $399,900 | Enterprise Title | |
| Fiduciary Deed | $242,250 | Ohio Real Title | |
| Deed | -- | -- |
Mortgage History
| Date | Status | Loan Amount | Loan Type |
|---|---|---|---|
| Open | $319,920 | New Conventional | |
| Previous Owner | $285,600 | New Conventional | |
| Previous Owner | $55,000 | New Conventional | |
| Previous Owner | $245,000 | New Conventional | |
| Previous Owner | $222,000 | New Conventional | |
| Previous Owner | $221,900 | New Conventional | |
| Previous Owner | $235,653 | FHA |
Property History
| Date | Event | Price | Change | Sq Ft Price |
|---|---|---|---|---|
| 08/04/2025 08/04/25 | Sold | $399,900 | 0.0% | $117 / Sq Ft |
| 06/21/2025 06/21/25 | Off Market | $399,900 | -- | -- |
| 06/21/2025 06/21/25 | Pending | -- | -- | -- |
| 06/09/2025 06/09/25 | Price Changed | $399,900 | -6.8% | $117 / Sq Ft |
| 05/31/2025 05/31/25 | For Sale | $429,000 | -- | $125 / Sq Ft |
Tax History Compared to Growth
Tax History
| Year | Tax Paid | Tax Assessment Tax Assessment Total Assessment is a certain percentage of the fair market value that is determined by local assessors to be the total taxable value of land and additions on the property. | Land | Improvement |
|---|---|---|---|---|
| 2024 | -- | $104,400 | $27,410 | $76,990 |
| 2023 | $9,083 | $94,050 | $22,460 | $71,590 |
| 2022 | $4,917 | $94,050 | $22,460 | $71,590 |
| 2021 | $4,937 | $94,050 | $22,460 | $71,590 |
| 2020 | $4,716 | $79,700 | $19,030 | $60,670 |
| 2019 | $4,709 | $79,700 | $19,030 | $60,670 |
| 2018 | $4,470 | $67,340 | $17,720 | $49,620 |
| 2017 | $4,214 | $67,340 | $17,720 | $49,620 |
| 2016 | $3,871 | $67,340 | $17,720 | $49,620 |
| 2015 | $3,158 | $67,340 | $17,720 | $49,620 |
| 2014 | $3,151 | $67,340 | $17,720 | $49,620 |
| 2013 | $3,151 | $67,340 | $17,720 | $49,620 |
Agents Affiliated with this Home
-
Judie Crockett

Seller's Agent in 2025
Judie Crockett
Howard Hanna
(440) 897-7879
1,433 Total Sales
-
Nicholas Wassel
N
Seller Co-Listing Agent in 2025
Nicholas Wassel
Howard Hanna
(440) 974-9999
4 Total Sales
-
Monique Pavelka

Buyer's Agent in 2025
Monique Pavelka
Platinum Real Estate
(440) 251-7037
92 Total Sales
Map
Source: MLS Now (Howard Hanna)
MLS Number: 5127386
APN: 08-A-029-G-00-072
- 7057 Brightwood Dr
- 10243 Cherry Hill Dr
- 7460 Thatchum Ln
- 8 Johnnycake Ridge Rd
- 9910 Knollwood Ridge Dr
- 2051 Kingsborough Dr
- 7142 N Oxshire Place
- 6533 Coleridge Rd
- 2155 Ridgebury Dr
- 7561 Hermitage Rd
- 9828 Gabriel's Way
- V/L Johnnycake Ridge Rd
- 9840 Johnnycake Ridge Rd
- 1964 Torrey Park Trail
- 9829 Inverness Ct
- 7152 Rippling Brook Ln Unit L6
- Promenade Plan at The Villas at Canterwood Farms
- Palazzo Plan at The Villas at Canterwood Farms
- Torino Plan at The Villas at Canterwood Farms
- Portico Plan at The Villas at Canterwood Farms






