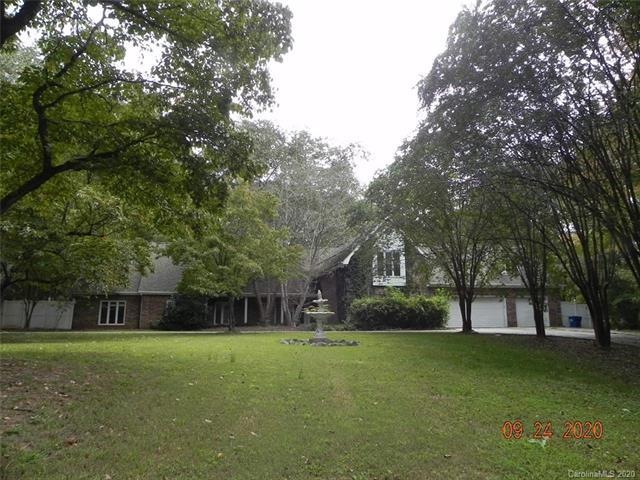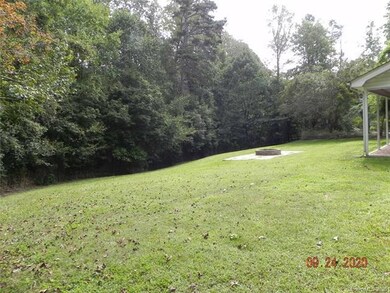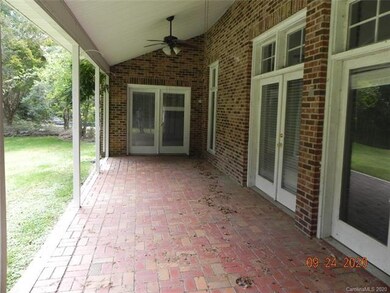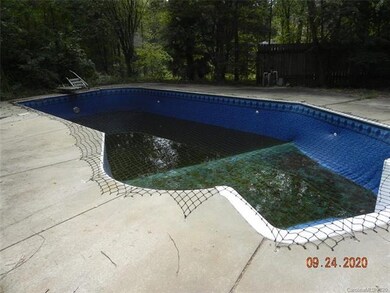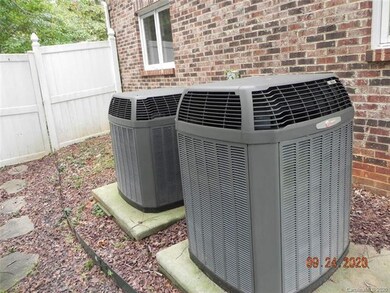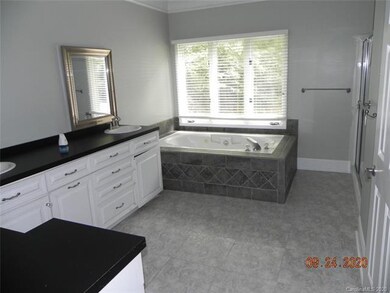
7017 S Providence Rd Waxhaw, NC 28173
Highlights
- In Ground Pool
- Wood Flooring
- Attached Garage
- Open Floorplan
- Circular Driveway
- Garden Bath
About This Home
As of December 2020Bank owned, sold "as is" without repair, warranty, seller disclosure. Listing broker & seller assume no responsibility & make no guarantees ,warranties or representations as to the availability or accuracy of information herein. Estate style home set back from the street behind a circular driveway. Features include cathedral ceiling, open floor plan, private back yard. Utilities will not be turned on due to issues with the electrics box.
Last Agent to Sell the Property
NorthGroup Real Estate LLC License #263591 Listed on: 10/19/2020

Home Details
Home Type
- Single Family
Year Built
- Built in 1991
Parking
- Attached Garage
- Circular Driveway
Home Design
- Slab Foundation
Interior Spaces
- Open Floorplan
- Gas Log Fireplace
- Kitchen Island
Flooring
- Wood
- Tile
Bedrooms and Bathrooms
- Garden Bath
Additional Features
- In Ground Pool
- Septic Tank
Listing and Financial Details
- Assessor Parcel Number 05-069-047
Ownership History
Purchase Details
Home Financials for this Owner
Home Financials are based on the most recent Mortgage that was taken out on this home.Purchase Details
Purchase Details
Home Financials for this Owner
Home Financials are based on the most recent Mortgage that was taken out on this home.Similar Homes in Waxhaw, NC
Home Values in the Area
Average Home Value in this Area
Purchase History
| Date | Type | Sale Price | Title Company |
|---|---|---|---|
| Special Warranty Deed | $408,000 | Servicelink | |
| Deed | $414,000 | None Available | |
| Warranty Deed | $540,000 | None Available |
Mortgage History
| Date | Status | Loan Amount | Loan Type |
|---|---|---|---|
| Open | $332,540 | New Conventional | |
| Previous Owner | $486,000 | Purchase Money Mortgage | |
| Previous Owner | $202,300 | Credit Line Revolving | |
| Previous Owner | $280,000 | Unknown | |
| Previous Owner | $247,000 | Unknown |
Property History
| Date | Event | Price | Change | Sq Ft Price |
|---|---|---|---|---|
| 06/07/2025 06/07/25 | Pending | -- | -- | -- |
| 05/31/2025 05/31/25 | For Sale | $1,200,000 | +194.1% | $232 / Sq Ft |
| 12/07/2020 12/07/20 | Sold | $408,000 | +0.8% | $79 / Sq Ft |
| 11/02/2020 11/02/20 | Pending | -- | -- | -- |
| 10/19/2020 10/19/20 | For Sale | $404,900 | -- | $79 / Sq Ft |
Tax History Compared to Growth
Tax History
| Year | Tax Paid | Tax Assessment Tax Assessment Total Assessment is a certain percentage of the fair market value that is determined by local assessors to be the total taxable value of land and additions on the property. | Land | Improvement |
|---|---|---|---|---|
| 2024 | $3,219 | $502,700 | $42,900 | $459,800 |
| 2023 | $3,167 | $502,700 | $42,900 | $459,800 |
| 2022 | $3,167 | $502,700 | $42,900 | $459,800 |
| 2021 | $3,158 | $502,700 | $42,900 | $459,800 |
| 2020 | $3,008 | $383,880 | $30,880 | $353,000 |
| 2019 | $3,015 | $383,880 | $30,880 | $353,000 |
| 2018 | $3,015 | $383,880 | $30,880 | $353,000 |
| 2017 | $3,157 | $383,900 | $30,900 | $353,000 |
| 2016 | $3,080 | $383,880 | $30,880 | $353,000 |
| 2015 | $3,127 | $383,880 | $30,880 | $353,000 |
| 2014 | $2,618 | $372,780 | $76,600 | $296,180 |
Agents Affiliated with this Home
-

Seller's Agent in 2025
Jeremy Toney
SERHANT
(828) 358-6208
36 Total Sales
-
A
Seller Co-Listing Agent in 2025
Alyssa Higgins
SERHANT
(828) 709-0733
18 Total Sales
-

Seller's Agent in 2020
Neil Huthert
NorthGroup Real Estate LLC
(704) 560-3181
10 Total Sales
-
S
Buyer's Agent in 2020
Susan Dougherty
ProStead Realty
(704) 488-0666
7 Total Sales
Map
Source: Canopy MLS (Canopy Realtor® Association)
MLS Number: CAR3674042
APN: 05-069-047
- 7011 S Providence Rd
- 7116 Spruce Pine Trail
- 7300 Bailywick Dr
- 7408 Mockingbird Ln
- 7328 Providence Rd S
- 00 S Providence Rd S
- 6610 Rolling Ridge Dr
- 0 Simpson Rd Unit CAR4282307
- 219 Barra Dr
- Lot 5 Country Estates Dr
- Lot 3 Country Estates Dr
- Lot 1 Country Estates Dr
- Lot 4 Country Estates Dr
- Lot 2 Country Estates Dr
- 7619 Old Waxhaw Monroe Rd
- 7714 Old Waxhaw Monroe Rd
- 6405 Fawn Crest Dr
- Lot 1 Glenview Meadow Dr Unit Arcadia
- Lot 2 Glenview Meadow Dr Unit Savannah
- 7712 Old Waxhaw Monroe Rd
