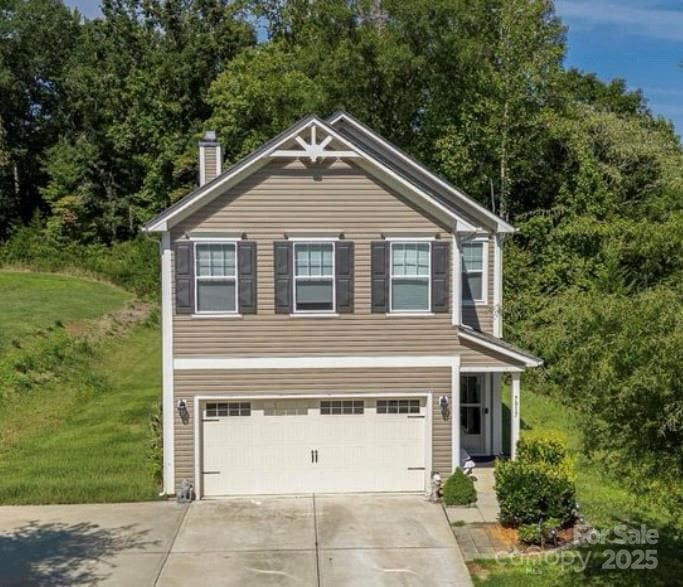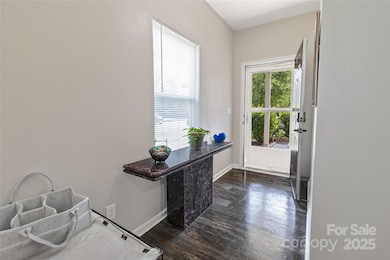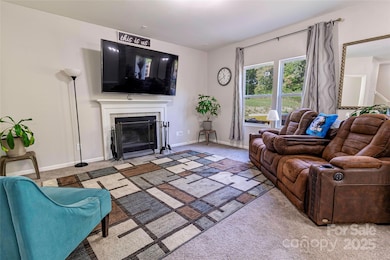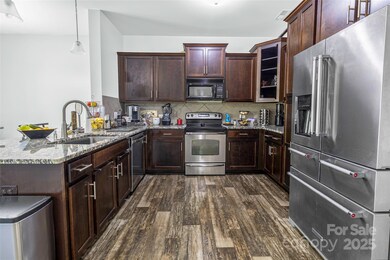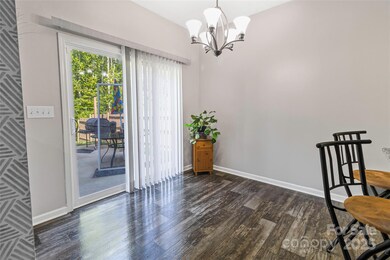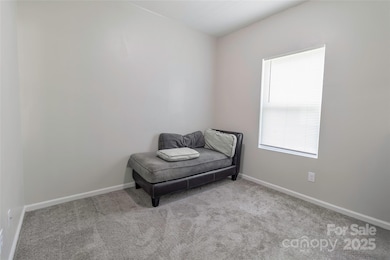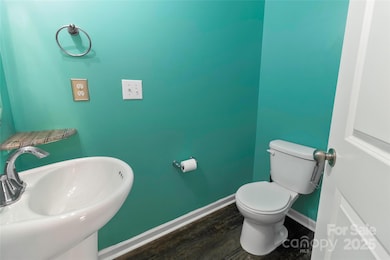7017 Whitewater Loop Lowell, NC 28098
Estimated payment $2,346/month
Highlights
- Deck
- Walk-In Closet
- Shed
- 2 Car Attached Garage
- Laundry Room
- Central Heating and Cooling System
About This Home
**** MOTIVATED SELLER ***** Welcome to River Falls in Lowell! This well-maintained home, built in 2018, offers 3 bedrooms, 2.5 baths, plus a versatile office space on the main level. Enjoy an open floor plan with a kitchen that overlooks the living and dining areas, perfect for gatherings. Sitting on nearly half an acre (0.49), this corner lot provides extra privacy with no neighbors directly to the right. Upstairs, the primary suite features a spacious walk-in closet and a convenient laundry room. Step outside to a nice deck, storage shed. Conveniently located minutes from shopping and dining, with easy access to I-85 for a quick commute to Charlotte.
Listing Agent
The Dream Realty Collective LLC Brokerage Email: Valeria@thedreamrealty.net License #323062 Listed on: 09/25/2025
Home Details
Home Type
- Single Family
Year Built
- Built in 2018
Lot Details
- 0.49 Acre Lot
- Partially Fenced Property
- Property is zoned R12
HOA Fees
- $18 Monthly HOA Fees
Parking
- 2 Car Attached Garage
- Driveway
Home Design
- Slab Foundation
- Architectural Shingle Roof
- Vinyl Siding
Interior Spaces
- 2,101 Sq Ft Home
- 2-Story Property
- Living Room with Fireplace
Kitchen
- Electric Range
- Microwave
- Dishwasher
Flooring
- Carpet
- Vinyl
Bedrooms and Bathrooms
- 3 Bedrooms
- Walk-In Closet
Laundry
- Laundry Room
- Laundry on upper level
Outdoor Features
- Deck
- Shed
Schools
- Lowell Elementary School
- Holbrook Middle School
- Ashbrook High School
Utilities
- Central Heating and Cooling System
Community Details
- Bumgardner Association Management Association, Phone Number (704) 829-7878
- River Falls Subdivision
- Mandatory home owners association
Listing and Financial Details
- Assessor Parcel Number 227640
Map
Home Values in the Area
Average Home Value in this Area
Tax History
| Year | Tax Paid | Tax Assessment Tax Assessment Total Assessment is a certain percentage of the fair market value that is determined by local assessors to be the total taxable value of land and additions on the property. | Land | Improvement |
|---|---|---|---|---|
| 2025 | $3,944 | $368,920 | $55,000 | $313,920 |
| 2024 | $3,935 | $368,060 | $55,000 | $313,060 |
| 2023 | $4,362 | $368,060 | $55,000 | $313,060 |
| 2022 | $3,619 | $256,680 | $55,000 | $201,680 |
| 2021 | $3,382 | $256,200 | $55,000 | $201,200 |
| 2019 | $3,254 | $256,200 | $55,000 | $201,200 |
| 2018 | $0 | $0 | $0 | $0 |
Property History
| Date | Event | Price | List to Sale | Price per Sq Ft |
|---|---|---|---|---|
| 12/03/2025 12/03/25 | Price Changed | $385,000 | -1.3% | $183 / Sq Ft |
| 09/25/2025 09/25/25 | For Sale | $390,000 | -- | $186 / Sq Ft |
Purchase History
| Date | Type | Sale Price | Title Company |
|---|---|---|---|
| Warranty Deed | $236,000 | Independence Title Group Llc | |
| Warranty Deed | $55,000 | Independence Title Group Llc |
Mortgage History
| Date | Status | Loan Amount | Loan Type |
|---|---|---|---|
| Open | $235,575 | USDA |
Source: Canopy MLS (Canopy Realtor® Association)
MLS Number: 4306302
APN: 227640
- 8009 Camden Crossing
- 1402 Richmond Dr Unit 1
- 5128 Meadow Woods Dr
- Riley Plan at Lowell Woods
- Shepherd Plan at Lowell Woods
- Jasper Plan at Lowell Woods
- Reeves Plan at Lowell Woods
- Kipling Plan at Lowell Woods
- Devin Plan at Lowell Woods
- 1215 Jenna Lynn Ct Unit 8
- 1102 Catawba Run Rd
- 1012 Kings Mountain Ln
- 720 Martha Ave
- 722 Martha Ave
- 00 W 1st St
- 302 W 2nd St
- 510 Mill St
- 508 Mill St
- 2129 Rankin Rd
- 503 Caroline Ave
- 8012 Camden Crossing
- 1313 N Main St Unit 3
- 704 Overlook Rd
- 1016 Kings Mountain Ln
- 1700 Allegheny Dr
- 4396 Stone Mountain Dr
- 4345 Stone Mountain Dr
- 904 Hilphiger Ct
- 3240 Denali Ct
- 3112 Teton Dr
- 3280 Denali Ct
- 1040 Sapphire Dr
- 1069 Joselynn Dr
- 2901 Fraley Church Rd
- 2657 Aden Ave
- 4132 Gardner Ridge Dr
- 3999 Gardner Ridge Dr
- 2635 Pembroke Rd
- 3910 Walnut Hill Ct
- 301 Mcallister St
