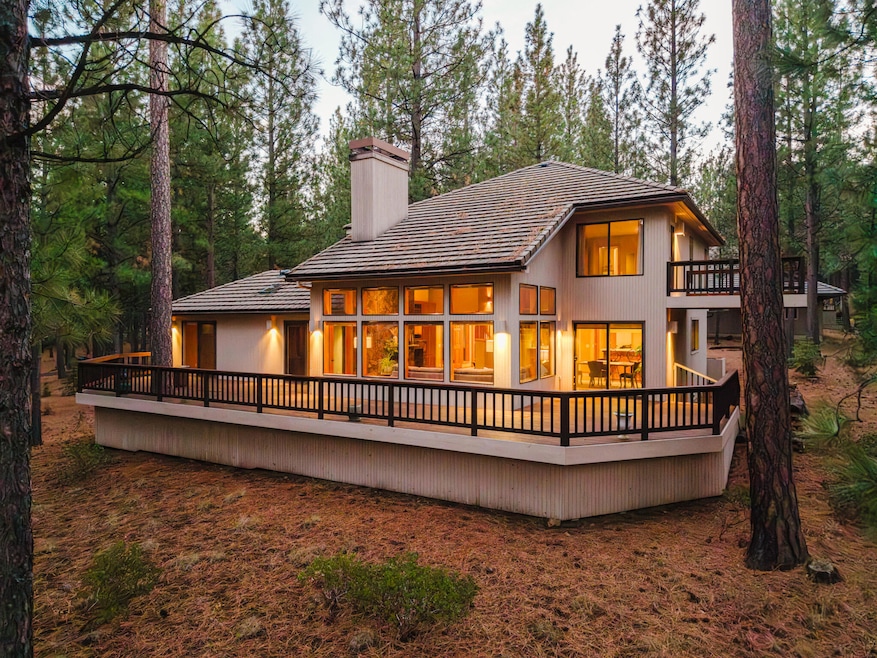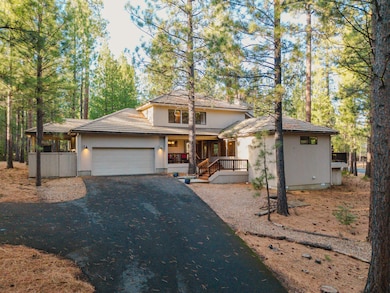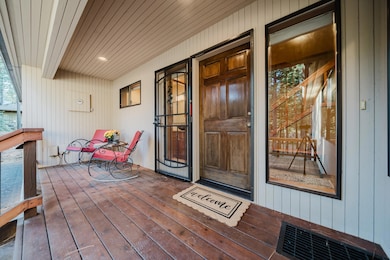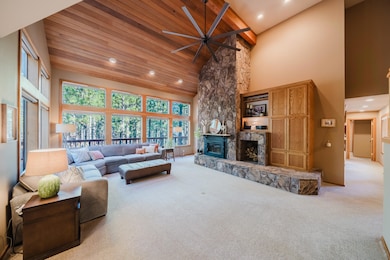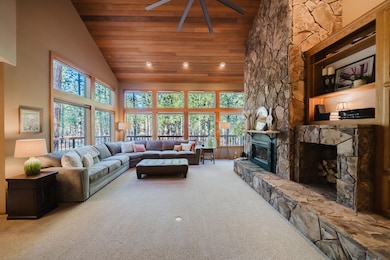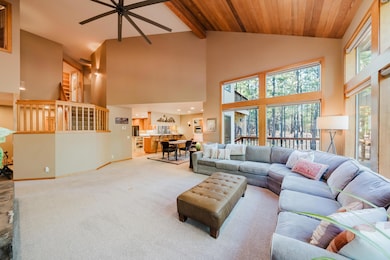
70179 Atherium Black Butte Ranch, OR 97759
Estimated payment $8,915/month
Highlights
- Hot Property
- Golf Course Community
- Resort Property
- Sisters Elementary School Rated A-
- Community Stables
- RV or Boat Storage in Community
About This Home
A peaceful, serene retreat on the Ranch perimeter, this lovingly updated home features a versatile, light-filled floor plan and design. Tucked away on lightly traveled roads and bordering common land, it offers quiet seclusion while just a short stroll from a Ranch pool and amenities. Expansive windows create a seamless indoor-outdoor connection. The vaulted living room, with grand floor-to-ceiling slate fireplace and wood-burning insert, invites cozy gatherings, while the kitchen with stainless steel appliances, rosewood island with induction cooktop, quartz counters, wet bar, and breakfast bar is perfect for entertaining. Two guest bedrooms down a window lined hallway open to the main deck, and a bonus room provides flexible space. Upstairs, a private owner's suite with deck and a versatile library/office overlooks the living room and tree-filled views. Updated baths, heat pump, tile roof, double garage, and ample storage make it move-in ready for enjoying Black Butte Ranch living.
Listing Agent
Bernard Real Estate Group Brokerage Phone: (541) 350-8244 License #200307174 Listed on: 11/07/2025
Home Details
Home Type
- Single Family
Est. Annual Taxes
- $12,165
Year Built
- Built in 1991
Lot Details
- 1.76 Acre Lot
- Corner Lot
- Wooded Lot
- Property is zoned BBRR, BBRR
HOA Fees
- $549 Monthly HOA Fees
Parking
- 2 Car Attached Garage
- Garage Door Opener
- Driveway
Home Design
- Northwest Architecture
- Stem Wall Foundation
- Frame Construction
- Tile Roof
Interior Spaces
- 2,630 Sq Ft Home
- 2-Story Property
- Wet Bar
- Built-In Features
- Vaulted Ceiling
- Ceiling Fan
- Wood Burning Fireplace
- Double Pane Windows
- Living Room with Fireplace
- Dining Room
- Home Office
- Bonus Room
Kitchen
- Breakfast Bar
- Double Oven
- Cooktop
- Dishwasher
- Kitchen Island
- Tile Countertops
- Disposal
Flooring
- Wood
- Carpet
- Tile
- Vinyl
Bedrooms and Bathrooms
- 3 Bedrooms
- Walk-In Closet
- Double Vanity
- Soaking Tub
- Bathtub with Shower
- Bathtub Includes Tile Surround
Laundry
- Laundry Room
- Dryer
- Washer
Home Security
- Carbon Monoxide Detectors
- Fire and Smoke Detector
Outdoor Features
- Covered Deck
- Front Porch
Schools
- Sisters Elementary School
- Sisters Middle School
- Sisters High School
Utilities
- Cooling Available
- Forced Air Heating System
- Space Heater
- Heating System Uses Wood
- Heat Pump System
- Spring water is a source of water for the property
- Private Water Source
- Water Heater
- Private Sewer
- Sewer Assessments
- Sewer Holding Tank
- Community Sewer or Septic
- Phone Available
- Cable TV Available
Listing and Financial Details
- Assessor Parcel Number 163850
Community Details
Overview
- Resort Property
- Glaze Meadow Homesite Section Subdivision
- On-Site Maintenance
- Maintained Community
Amenities
- Restaurant
- Clubhouse
Recreation
- RV or Boat Storage in Community
- Golf Course Community
- Tennis Courts
- Pickleball Courts
- Sport Court
- Community Playground
- Community Pool
- Park
- Community Stables
- Trails
- Snow Removal
Security
- Gated Community
- Building Fire-Resistance Rating
Matterport 3D Tour
Map
Home Values in the Area
Average Home Value in this Area
Tax History
| Year | Tax Paid | Tax Assessment Tax Assessment Total Assessment is a certain percentage of the fair market value that is determined by local assessors to be the total taxable value of land and additions on the property. | Land | Improvement |
|---|---|---|---|---|
| 2025 | $12,165 | $756,320 | -- | -- |
| 2024 | $11,509 | $734,300 | -- | -- |
| 2023 | $11,040 | $712,920 | $0 | $0 |
| 2022 | $10,250 | $672,000 | $0 | $0 |
| 2021 | $10,358 | $652,430 | $0 | $0 |
| 2020 | $9,778 | $652,430 | $0 | $0 |
| 2019 | $9,525 | $633,430 | $0 | $0 |
| 2018 | $9,160 | $614,990 | $0 | $0 |
| 2017 | $8,820 | $597,080 | $0 | $0 |
| 2016 | $8,665 | $579,690 | $0 | $0 |
| 2015 | $8,216 | $562,810 | $0 | $0 |
| 2014 | $7,894 | $546,420 | $0 | $0 |
Property History
| Date | Event | Price | List to Sale | Price per Sq Ft |
|---|---|---|---|---|
| 11/07/2025 11/07/25 | For Sale | $1,395,000 | -- | $530 / Sq Ft |
Purchase History
| Date | Type | Sale Price | Title Company |
|---|---|---|---|
| Warranty Deed | $750,000 | Western Title & Escrow | |
| Interfamily Deed Transfer | -- | None Available | |
| Warranty Deed | $590,000 | Western Title & Escrow |
Mortgage History
| Date | Status | Loan Amount | Loan Type |
|---|---|---|---|
| Previous Owner | $415,000 | New Conventional |
About the Listing Agent

Thank you for taking the time to visit my site! I am the founder and owner of the Bernard Real Estate Group. I am dedicated to providing an exceptional real estate experience throughout the Central Oregon area. My highest priority is communication with my clients, and as a result, you can expect a highly personalized experience in your next transaction and investment. It has been a privilege to build lasting relationships over the last two decades, and I would love the opportunity to represent
Chris' Other Listings
Source: Oregon Datashare
MLS Number: 220211755
APN: 163850
- 13391 Anapholis Unit GM 419
- 70305 Arvensis Unit GM 348
- 13471 Foin Follette Unit GM 298
- 70440 Linnaea Borealis Unit GM395
- 13375 Spirea Unit GM 375
- 70332 Sword Fern Unit GM 245
- 13637 Wolfberry Unit GM 142
- 13699 Speedwell Unit GM90
- 70474 Alum Root
- 13692 Owls Clover Rh9
- 13582 Hollyhock Unit BBH13
- 70661 Steeple Bush Unit SM202
- 70684 Steeple Bush Unit SM 153
- 13584 Nine Bark
- 70780 Bitter Root
- 13251 Snowbrush Unit GH 266
- 13461 Hawks Beard Unit SH43
- 70701 Pasque Flower Unit SM94
- 70686 Buck Brush Unit SM85
- 13579 Sundew Unit SM34
- 14579 Crossroads Loop
- 210 N Woodson St
- 31401 Lovegren Ln Unit 1
- 10576 Village Loop Unit ID1330996P
- 11043 Village Loop Unit ID1330989P
- 13400 SW Cinder Dr
- 951 Golden Pheasant Dr Unit ID1330988P
- 1485 Murrelet Dr Unit Bonus Room Apartment
- 4399 SW Coyote Ave
- 1640 SW 35th St
- 2960 NW Northwest Way
- 3750 SW Badger Ave
- 4633 SW 37th St
- 3759 SW Badger Ave
- 2468 NW Marken St
- 2500 NW Regency St
- 532 SW Rimrock Way
- 418 NW 17th St Unit 3
- 1950 SW Umatilla Ave
- 3025 NW 7th St
