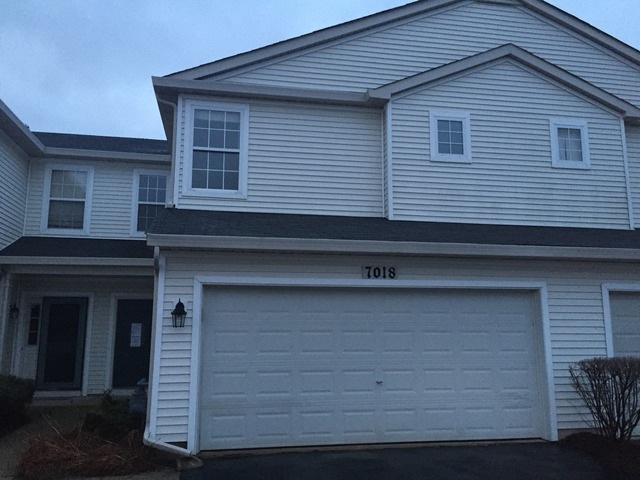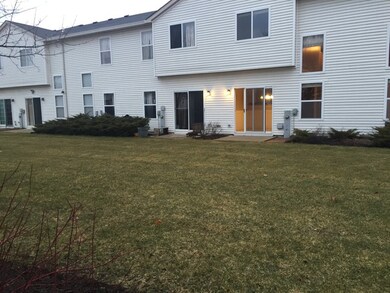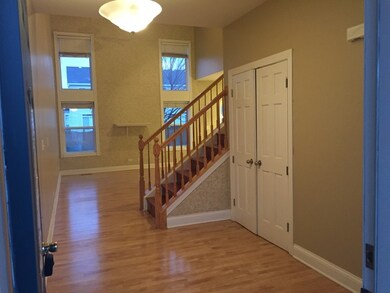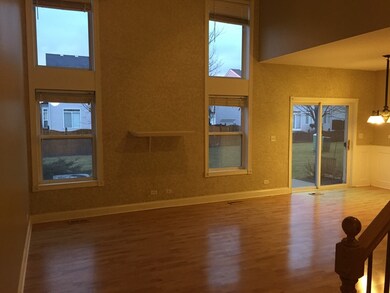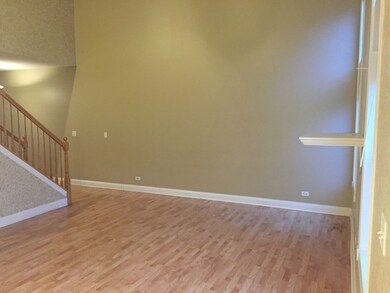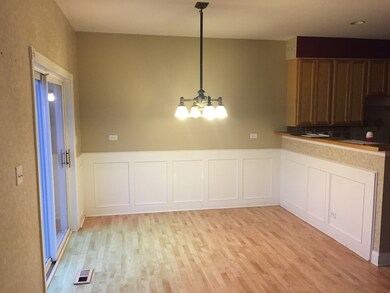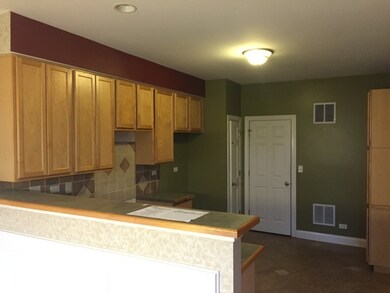
7018 Creekside Dr Unit 103 Plainfield, IL 60586
Fall Creek NeighborhoodHighlights
- Vaulted Ceiling
- Attached Garage
- Breakfast Bar
- Wood Flooring
- Soaking Tub
- Forced Air Heating and Cooling System
About This Home
As of August 2022Two story town home in Clearwater Springs. The entry welcome you to a large living room features vaulted ceilings and hardwood floors. The dining area is perfect for those dinner parties. The kitchen has great counter space and lots of cabinets. Upstairs there are three big bedrooms. The master has a full bath and double sinks. Enjoy the maintenance free life style and the outstanding Plainfield schools. This one is a real beauty. This home qualifies for FHA Financing!
Last Agent to Sell the Property
Chase Real Estate LLC License #475122088 Listed on: 02/10/2016
Property Details
Home Type
- Condominium
Est. Annual Taxes
- $5,158
Year Built
- 2003
HOA Fees
- $195 per month
Parking
- Attached Garage
- Driveway
- Parking Included in Price
- Garage Is Owned
Home Design
- Slab Foundation
- Asphalt Shingled Roof
- Vinyl Siding
Interior Spaces
- Vaulted Ceiling
- Wood Flooring
- Breakfast Bar
Bedrooms and Bathrooms
- Primary Bathroom is a Full Bathroom
- Dual Sinks
- Soaking Tub
Utilities
- Forced Air Heating and Cooling System
- Heating System Uses Gas
Community Details
- Pets Allowed
Listing and Financial Details
- $1,500 Seller Concession
Ownership History
Purchase Details
Home Financials for this Owner
Home Financials are based on the most recent Mortgage that was taken out on this home.Purchase Details
Home Financials for this Owner
Home Financials are based on the most recent Mortgage that was taken out on this home.Purchase Details
Purchase Details
Purchase Details
Home Financials for this Owner
Home Financials are based on the most recent Mortgage that was taken out on this home.Similar Home in Plainfield, IL
Home Values in the Area
Average Home Value in this Area
Purchase History
| Date | Type | Sale Price | Title Company |
|---|---|---|---|
| Warranty Deed | $249,000 | Chicago Title | |
| Special Warranty Deed | $138,000 | Lakeland Title Services | |
| Sheriffs Deed | -- | Attorney | |
| Sheriffs Deed | $141,583 | None Available | |
| Warranty Deed | $153,500 | -- |
Mortgage History
| Date | Status | Loan Amount | Loan Type |
|---|---|---|---|
| Open | $249,000 | New Conventional | |
| Previous Owner | $135,500 | FHA | |
| Previous Owner | $45,000 | Stand Alone Second | |
| Previous Owner | $148,313 | FHA |
Property History
| Date | Event | Price | Change | Sq Ft Price |
|---|---|---|---|---|
| 08/29/2022 08/29/22 | Sold | $249,000 | 0.0% | $146 / Sq Ft |
| 07/07/2022 07/07/22 | Pending | -- | -- | -- |
| 07/02/2022 07/02/22 | For Sale | $249,000 | +80.4% | $146 / Sq Ft |
| 04/19/2016 04/19/16 | Sold | $138,000 | 0.0% | $81 / Sq Ft |
| 02/22/2016 02/22/16 | Pending | -- | -- | -- |
| 02/10/2016 02/10/16 | For Sale | $138,000 | -- | $81 / Sq Ft |
Tax History Compared to Growth
Tax History
| Year | Tax Paid | Tax Assessment Tax Assessment Total Assessment is a certain percentage of the fair market value that is determined by local assessors to be the total taxable value of land and additions on the property. | Land | Improvement |
|---|---|---|---|---|
| 2023 | $5,158 | $72,095 | $1 | $72,094 |
| 2022 | $4,614 | $64,751 | $1 | $64,750 |
| 2021 | $4,363 | $60,515 | $1 | $60,514 |
| 2020 | $4,292 | $58,798 | $1 | $58,797 |
| 2019 | $4,134 | $56,025 | $1 | $56,024 |
| 2018 | $3,946 | $52,638 | $1 | $52,637 |
| 2017 | $3,818 | $50,022 | $1 | $50,021 |
| 2016 | $3,732 | $47,708 | $1 | $47,707 |
| 2015 | $3,462 | $44,691 | $1 | $44,690 |
| 2014 | $3,462 | $43,113 | $1 | $43,112 |
| 2013 | $3,462 | $43,113 | $1 | $43,112 |
Agents Affiliated with this Home
-
Susie Scheuber

Seller's Agent in 2022
Susie Scheuber
RE/MAX
(815) 263-5988
45 in this area
311 Total Sales
-
Nonye Ononogbu

Buyer's Agent in 2022
Nonye Ononogbu
eXp Realty
(312) 767-7433
1 in this area
61 Total Sales
-
Christian Chase

Seller's Agent in 2016
Christian Chase
Chase Real Estate LLC
(630) 527-0095
426 Total Sales
-
Sandra Phelan
S
Buyer's Agent in 2016
Sandra Phelan
Weichert Realtors Advantage
(630) 421-8004
20 Total Sales
Map
Source: Midwest Real Estate Data (MRED)
MLS Number: MRD09136032
APN: 06-03-30-105-061-1003
- 6928 Creekside Dr Unit 83
- 7030 Creekside Dr Unit 112
- 7015 Clearwater Dr Unit 26
- 2916 Sierra Ave Unit 1
- 6814 Sahara Dr
- 2900 Sierra Ave
- 2919 Discovery Dr
- 2922 Discovery Dr Unit 3
- 6501 Walter Adamic Ln Unit 8B
- 2405 Twin Fountain Ct
- 17000 S Corinne Cir
- 25405 Rock Dr
- 0002 S State Route 59
- 0001 S State Route 59
- 6610 Leupold Ln Unit 12
- MERIDIAN Plan at Ashford Place
- BELLAMY Plan at Ashford Place
- HOLCOMBE Plan at Ashford Place
- COVENTRY Plan at Ashford Place
- HENLEY Plan at Ashford Place
