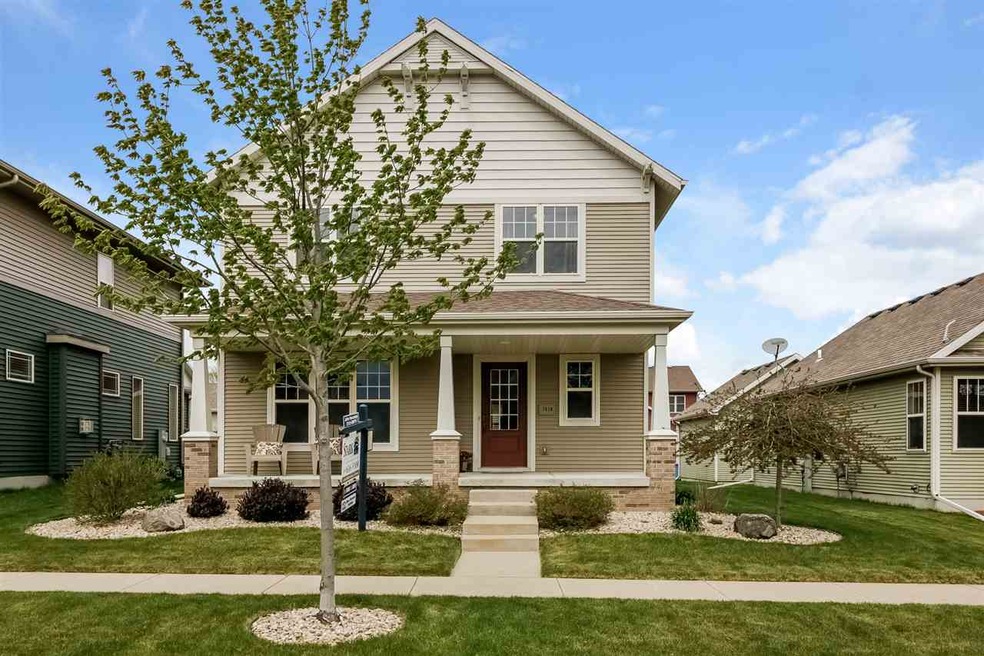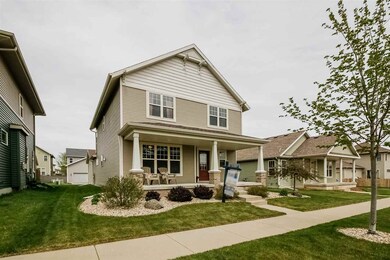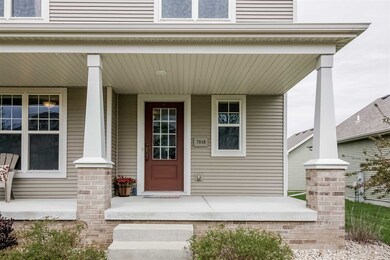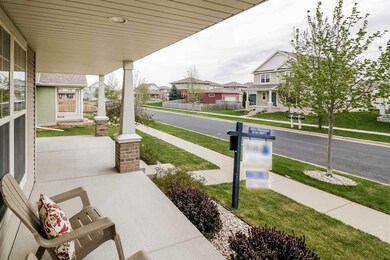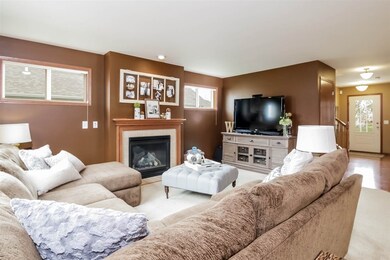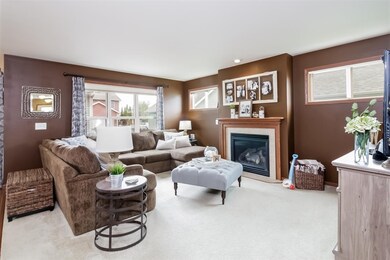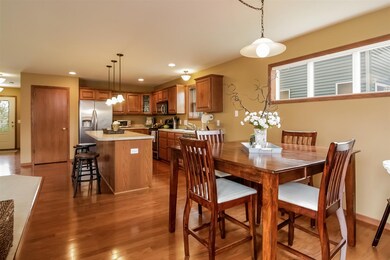
7018 Dewdrop Dr Madison, WI 53719
Glacier Ridge NeighborhoodHighlights
- Open Floorplan
- ENERGY STAR Certified Homes
- Craftsman Architecture
- Vel Phillips Memorial High School Rated A
- National Green Building Certification (NAHB)
- Deck
About This Home
As of March 2024No showings until noon 4/26. Welcome to this wonderful family home in Heather Glenn. This Prairie Styled home is complete with 4 bedrooms, 2.5 baths, a formal front room suitable as a traditional living room or office, and a huge family room with fireplace open to the eat-in kitchen and dining area. Other amenities include a Kitchen island, stainless steel appliances, wood floors, a large front porch, backyard deck, main floor mud/laundry room and an attached 2 car garage. All located on a quiet one block long street close to parks, shopping, and bike trails.
Last Agent to Sell the Property
John Neumann
South Central Non-Member License #45271-94 Listed on: 04/24/2016
Home Details
Home Type
- Single Family
Est. Annual Taxes
- $5,552
Year Built
- Built in 2006
Lot Details
- 4,356 Sq Ft Lot
- Level Lot
- Property is zoned TR-C3
HOA Fees
- $23 Monthly HOA Fees
Home Design
- Craftsman Architecture
- Poured Concrete
- Vinyl Siding
- Radon Mitigation System
Interior Spaces
- 1,992 Sq Ft Home
- 2-Story Property
- Open Floorplan
- Gas Fireplace
- Wood Flooring
Kitchen
- Breakfast Bar
- Oven or Range
- Microwave
- Dishwasher
- Kitchen Island
- Disposal
Bedrooms and Bathrooms
- 4 Bedrooms
- Primary Bathroom is a Full Bathroom
Basement
- Basement Fills Entire Space Under The House
- Stubbed For A Bathroom
Parking
- 2 Car Attached Garage
- Garage Door Opener
Eco-Friendly Details
- National Green Building Certification (NAHB)
- ENERGY STAR Certified Homes
Schools
- Chavez Elementary School
- Toki Middle School
- Memorial High School
Utilities
- Forced Air Cooling System
- Water Softener
- Cable TV Available
Additional Features
- Deck
- Property is near a park
Community Details
- Built by Veridian
- Heather Glen Subdivision
Ownership History
Purchase Details
Home Financials for this Owner
Home Financials are based on the most recent Mortgage that was taken out on this home.Purchase Details
Home Financials for this Owner
Home Financials are based on the most recent Mortgage that was taken out on this home.Purchase Details
Home Financials for this Owner
Home Financials are based on the most recent Mortgage that was taken out on this home.Purchase Details
Home Financials for this Owner
Home Financials are based on the most recent Mortgage that was taken out on this home.Similar Homes in the area
Home Values in the Area
Average Home Value in this Area
Purchase History
| Date | Type | Sale Price | Title Company |
|---|---|---|---|
| Warranty Deed | $530,000 | None Listed On Document | |
| Warranty Deed | $286,000 | Attorney | |
| Warranty Deed | $232,500 | None Available | |
| Warranty Deed | $268,400 | None Available |
Mortgage History
| Date | Status | Loan Amount | Loan Type |
|---|---|---|---|
| Open | $80,000 | Credit Line Revolving | |
| Open | $318,000 | New Conventional | |
| Closed | $75,000 | Credit Line Revolving | |
| Previous Owner | $315,000 | New Conventional | |
| Previous Owner | $277,420 | New Conventional | |
| Previous Owner | $216,000 | Adjustable Rate Mortgage/ARM | |
| Previous Owner | $226,605 | FHA | |
| Previous Owner | $268,400 | Purchase Money Mortgage |
Property History
| Date | Event | Price | Change | Sq Ft Price |
|---|---|---|---|---|
| 03/28/2024 03/28/24 | Sold | $530,000 | +12.8% | $182 / Sq Ft |
| 02/14/2024 02/14/24 | Pending | -- | -- | -- |
| 02/12/2024 02/12/24 | For Sale | $469,900 | +64.3% | $161 / Sq Ft |
| 06/29/2016 06/29/16 | Sold | $286,000 | +4.0% | $144 / Sq Ft |
| 04/27/2016 04/27/16 | Pending | -- | -- | -- |
| 04/24/2016 04/24/16 | For Sale | $275,000 | +18.3% | $138 / Sq Ft |
| 04/06/2012 04/06/12 | Sold | $232,500 | -16.1% | $117 / Sq Ft |
| 02/15/2012 02/15/12 | Pending | -- | -- | -- |
| 03/21/2011 03/21/11 | For Sale | $277,000 | -- | $139 / Sq Ft |
Tax History Compared to Growth
Tax History
| Year | Tax Paid | Tax Assessment Tax Assessment Total Assessment is a certain percentage of the fair market value that is determined by local assessors to be the total taxable value of land and additions on the property. | Land | Improvement |
|---|---|---|---|---|
| 2024 | $14,569 | $431,400 | $116,900 | $314,500 |
| 2023 | $6,884 | $399,400 | $108,200 | $291,200 |
| 2021 | $6,643 | $327,100 | $88,600 | $238,500 |
| 2020 | $6,596 | $305,700 | $82,800 | $222,900 |
| 2019 | $6,332 | $293,900 | $79,600 | $214,300 |
| 2018 | $6,225 | $288,200 | $79,600 | $208,600 |
| 2017 | $6,512 | $282,500 | $75,100 | $207,400 |
| 2016 | $5,717 | $241,800 | $70,200 | $171,600 |
| 2015 | $5,551 | $232,500 | $70,200 | $162,300 |
| 2014 | $5,555 | $232,500 | $70,200 | $162,300 |
| 2013 | $5,920 | $232,500 | $70,200 | $162,300 |
Agents Affiliated with this Home
-

Seller's Agent in 2024
Max Peternell
Bruner Realty & Management
(608) 206-4201
2 in this area
57 Total Sales
-

Buyer's Agent in 2024
Tenzin Lhundup
First Weber, Inc
(608) 770-7595
2 in this area
21 Total Sales
-
J
Seller's Agent in 2016
John Neumann
South Central Non-Member
-
B
Seller's Agent in 2012
Brian Davis
Stark Company, REALTORS
Map
Source: South Central Wisconsin Multiple Listing Service
MLS Number: 1773481
APN: 0608-114-2804-9
- 7107 Discovery Ln
- 3701 Design Pass
- 7037 Parker Hill Dr
- 3744 Mammoth Trail
- 7030 Wildberry Dr
- 7231 Arctic Fox Dr
- 7225 Blue Maple Trail
- 3848 Maple Grove Dr Unit 313
- 6701 Fairhaven Rd Unit 202
- 7338 Blue Maple Trail
- 3869 Maple Grove Dr
- 6602 Fairhaven Rd
- 3658 Ice Age Dr
- 2 Grove Cir
- 3354 N Stone Creek Cir
- 3256 Stonecreek Dr
- 6425 Tonkinese Trail
- 6413 Westin Dr
- 3826 Cosgrove Dr
- 13 Laredo Ct
