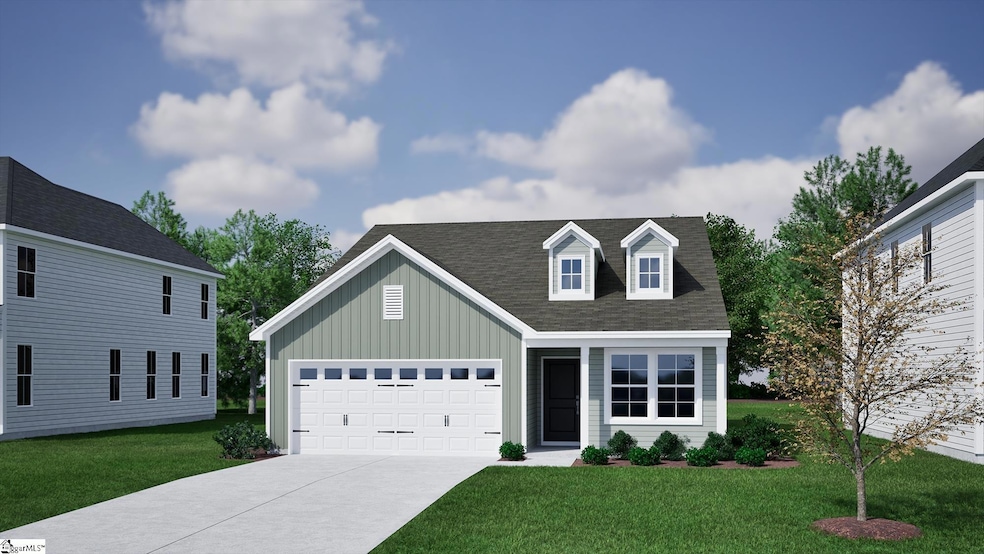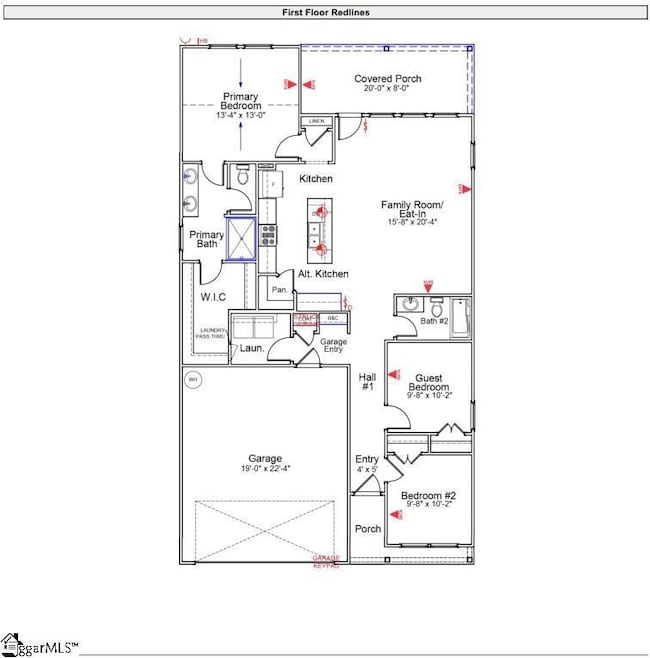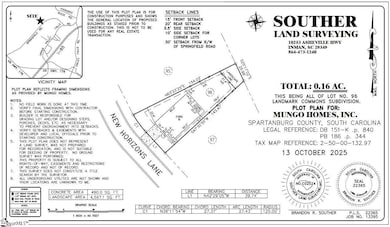7018 New Horizons Ln Boiling Springs, SC 29316
Estimated payment $1,891/month
Highlights
- Craftsman Architecture
- Solid Surface Countertops
- Breakfast Area or Nook
- James H. Hendrix Elementary School Rated A-
- Covered Patio or Porch
- 2 Car Attached Garage
About This Home
Welcome to the Ford — a well-designed home offering effortless main-level living. This one-story plan includes three bedrooms and two full bathrooms, complemented by an inviting open-concept layout. Upon entry, you are greeted by a spacious great room that flows directly into the kitchen and eat-in area. The centrally located kitchen features a large island, generous corner pantry, and unobstructed views of the main living spaces, making it ideal for both everyday living and entertaining. The primary suite is privately positioned at the rear of the home and includes a sizable walk-in closet with pass-through access to the laundry room, dual vanities, and a beautifully appointed bathroom. Two secondary bedrooms and a shared full bath sit at the front of the home, offering excellent versatility for guests, a home office, or additional family needs. A covered back porch enhances outdoor living and provides the perfect space to relax or unwind. With its smart layout, modern features, and exceptional functionality, the ford delivers comfortable living tailored to your lifestyle.
Home Details
Home Type
- Single Family
Year Built
- Home Under Construction
Lot Details
- 6,970 Sq Ft Lot
- Lot Dimensions are 67'x143'
- Level Lot
HOA Fees
- $26 Monthly HOA Fees
Parking
- 2 Car Attached Garage
Home Design
- Home is estimated to be completed on 4/3/26
- Craftsman Architecture
- Slab Foundation
- Architectural Shingle Roof
- Vinyl Siding
Interior Spaces
- 1,200-1,399 Sq Ft Home
- 1-Story Property
- Ceiling height of 9 feet or more
- Living Room
- Pull Down Stairs to Attic
Kitchen
- Breakfast Area or Nook
- Gas Oven
- Built-In Microwave
- Dishwasher
- Solid Surface Countertops
- Disposal
Flooring
- Carpet
- Luxury Vinyl Plank Tile
Bedrooms and Bathrooms
- 3 Main Level Bedrooms
- Walk-In Closet
- 2 Full Bathrooms
Laundry
- Laundry Room
- Laundry on main level
Outdoor Features
- Covered Patio or Porch
Schools
- Hendrix Elementary School
- Boiling Springs Middle School
- Boiling Springs High School
Utilities
- Central Air
- Heating System Uses Natural Gas
- Tankless Water Heater
- Gas Water Heater
Community Details
- Hinson Management Group / 864 599 9019 HOA
- Built by Mungo Homes
- Landmark Commons Subdivision, Ford B Floorplan
- Mandatory home owners association
Listing and Financial Details
- Tax Lot 96
- Assessor Parcel Number 2-50-00 132.97
Map
Home Values in the Area
Average Home Value in this Area
Property History
| Date | Event | Price | List to Sale | Price per Sq Ft |
|---|---|---|---|---|
| 11/22/2025 11/22/25 | For Sale | $297,000 | -- | $248 / Sq Ft |
Source: Greater Greenville Association of REALTORS®
MLS Number: 1575613
- 7038 New Horizons Ln
- 7030 New Horizons Ln
- 7023 New Horizons Ln
- 7019 New Horizons Ln
- 7011 New Horizons Ln
- 7015 New Horizons Ln
- 7 Wedgefield Dr
- 7014 New Horizons Ln
- 7026 New Horizons Ln
- 7031 New Horizons Ln
- 7027 New Horizons Ln
- 1410 Penrith Ct
- 1929 Landrow Ln
- 273 Stonewood Crossing Dr
- 272 Stonewood Crossing Dr
- 845 Deepwood Ct
- 2274 Hemming Way
- 516 Upper Valley Falls Rd
- 1952 Crumhorn Ave
- 113 Moss Ln
- 105 Turning Leaf Cir
- 377 Still Water Cir Unit 377
- 101 Campus Suites Dr
- 132 Falcon Ridge Dr
- 1906 Clipper St
- 9103 Gabbro Ln
- 445 Pine Nut Way
- 108 Hunter Dr Unit 108
- 430 Risen Star Dr
- 8897 Asheville Hwy
- 1000 Pinegate Dr
- 602 Laconia Cir
- 97 Mills Gap Rd
- 901 Dornoch Dr
- 6042 Willutuck Dr
- 9159 Asheville Hwy
- 1820 Bluejay Ln
- 235 Outlook Dr



