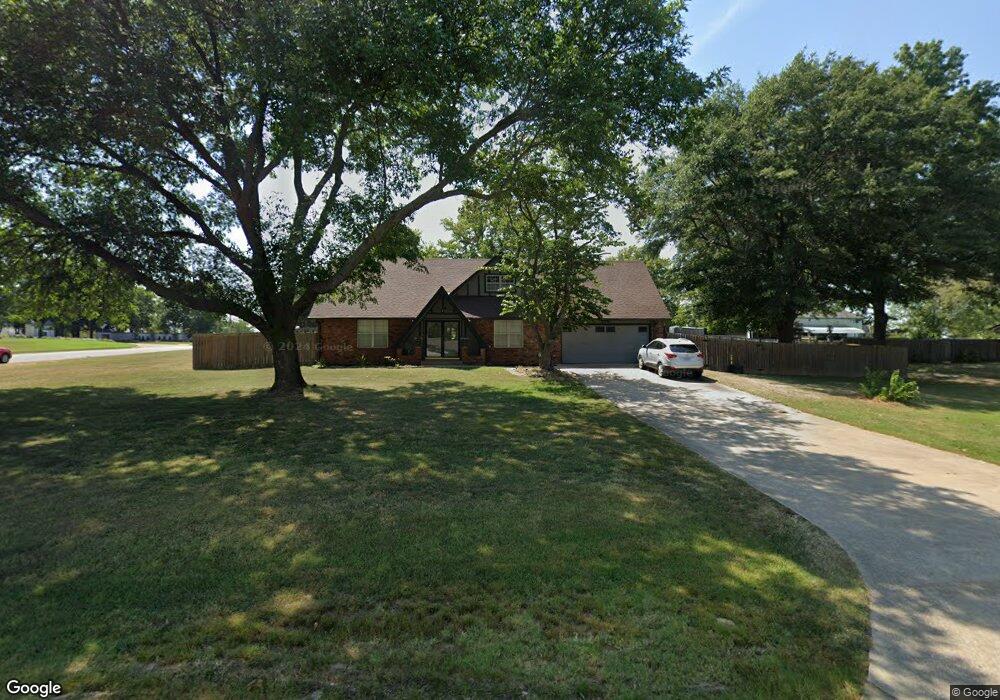7018 S 252nd Ave E Broken Arrow, OK 74014
4
Beds
2
Baths
2,340
Sq Ft
1.07
Acres
About This Home
This home is located at 7018 S 252nd Ave E, Broken Arrow, OK 74014. 7018 S 252nd Ave E is a home located in Wagoner County with nearby schools including Timber Ridge Elementary School, Oneta Ridge Middle School, and Broken Arrow Freshman Academy.
Create a Home Valuation Report for This Property
The Home Valuation Report is an in-depth analysis detailing your home's value as well as a comparison with similar homes in the area
Tax History Compared to Growth
Tax History
| Year | Tax Paid | Tax Assessment Tax Assessment Total Assessment is a certain percentage of the fair market value that is determined by local assessors to be the total taxable value of land and additions on the property. | Land | Improvement |
|---|---|---|---|---|
| 2025 | $2,509 | $22,855 | $4,464 | $18,391 |
| 2024 | $2,509 | $21,766 | $4,251 | $17,515 |
| 2023 | $2,390 | $20,730 | $4,150 | $16,580 |
| 2022 | $2,287 | $19,743 | $4,004 | $15,739 |
| 2021 | $2,178 | $18,803 | $3,938 | $14,865 |
| 2020 | $2,114 | $17,907 | $3,864 | $14,043 |
| 2019 | $2,026 | $17,055 | $3,724 | $13,331 |
| 2018 | $1,898 | $16,243 | $2,912 | $13,331 |
| 2017 | $1,716 | $15,536 | $2,912 | $12,624 |
| 2016 | $1,660 | $15,084 | $2,912 | $12,172 |
| 2015 | $1,593 | $14,644 | $2,912 | $11,732 |
| 2014 | $1,846 | $16,623 | $2,688 | $13,935 |
Source: Public Records
Map
Nearby Homes
- 1229 N 72nd St
- 1209 N 72nd St
- 1212 N 72nd St
- 1216 N 72nd St
- 1225 N 72nd St
- 1208 N 72nd St
- 1207 N 71st Place
- 1228 N 72nd St
- 1223 N 71st Place
- 7213 E Oakland St
- 7909 E Freeport Place
- 7204 E Oakland St
- Redford Plan at Creekside at Forest Ridge
- Piedmont Plan at Creekside at Forest Ridge
- Monroe Plan at Creekside at Forest Ridge
- 7216 E Norman St
- 7208 E Norman St
- 7212 E Norman St
- 7220 E Norman St
- 6708 S 257th East Ave
- 7014 S 252nd East Ave
- 7017 S 252nd Ave E
- 7013 E 252nd East Ave
- 7017 S 252nd East Ave
- 25101 E 71st St S
- 7013 S 252nd East Ave
- 7010 S 252nd East Ave
- 7009 S 252nd East Ave
- 7006 S 252nd East Ave
- 7018 S 253rd East Ave
- 7014 S 253rd East Ave
- 7039 S 250th East Ave
- 7005 S 252nd East Ave
- 7031 S 250th East Ave
- 7039 S 250th Ave E
- 25116 E 70th St S
- 7002 S 252nd East Ave
- 7004 S 254th East Ave
- 7002 S 254th East Ave
- 7023 S 250th East Ave
