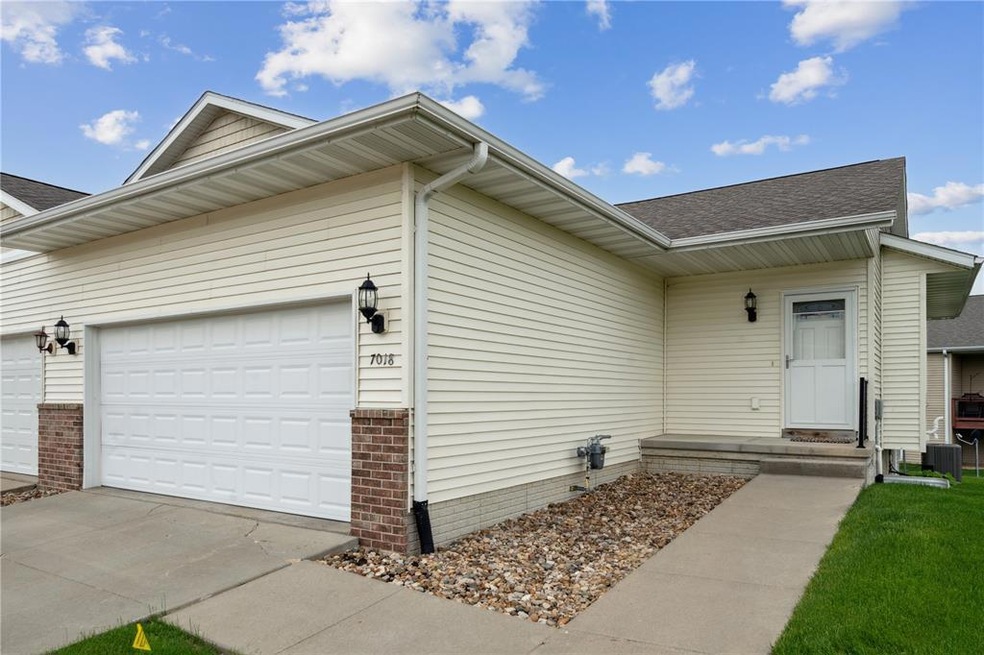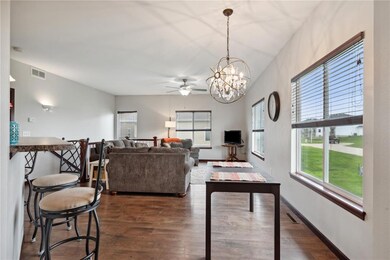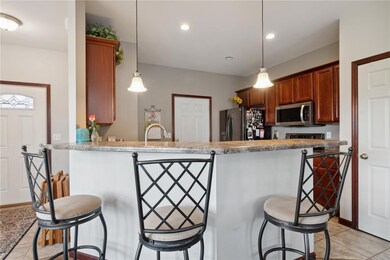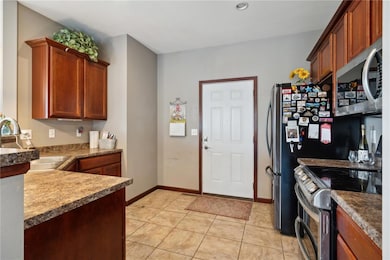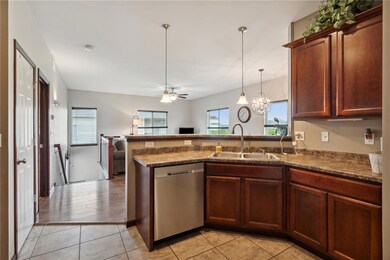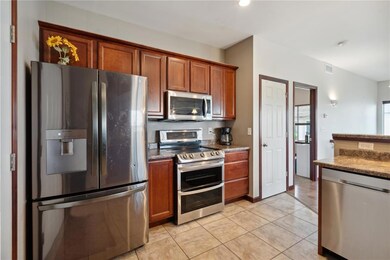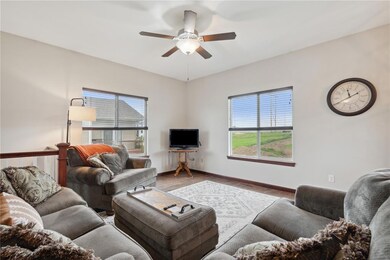
7018 Waterview Dr SW Cedar Rapids, IA 52404
Highlights
- Ranch Style House
- Main Floor Primary Bedroom
- Breakfast Bar
- Prairie Ridge Elementary School Rated A-
- Forced Air Cooling System
- Patio
About This Home
As of August 2024This condo offers a great floor plan. The primary bedroom is on the main floor as is the laundry, But, there is plenty of space for guests in the lower level with 2 more bedrooms, or use one for your office and still have a guest room. Plenty of living space with the living room upstairs with large windows allowing great natural light. A family room in the lower level as well as the 2nd full bath. Unique to condo living is the private patio in the back. Don't delay, this is a good one!
Property Details
Home Type
- Condominium
Est. Annual Taxes
- $4,064
Year Built
- 2011
HOA Fees
- $225 Monthly HOA Fees
Home Design
- Ranch Style House
- Frame Construction
- Vinyl Construction Material
Interior Spaces
- Family Room
- Basement Fills Entire Space Under The House
Kitchen
- Breakfast Bar
- Range
- Microwave
- Dishwasher
- Disposal
Bedrooms and Bathrooms
- 3 Bedrooms | 1 Primary Bedroom on Main
Laundry
- Dryer
- Washer
Parking
- 2 Car Garage
- Garage Door Opener
Outdoor Features
- Patio
Utilities
- Forced Air Cooling System
- Heating System Uses Gas
- Gas Water Heater
Community Details
Recreation
- Snow Removal
Pet Policy
- Limit on the number of pets
- Pet Size Limit
Ownership History
Purchase Details
Home Financials for this Owner
Home Financials are based on the most recent Mortgage that was taken out on this home.Purchase Details
Purchase Details
Home Financials for this Owner
Home Financials are based on the most recent Mortgage that was taken out on this home.Purchase Details
Home Financials for this Owner
Home Financials are based on the most recent Mortgage that was taken out on this home.Purchase Details
Home Financials for this Owner
Home Financials are based on the most recent Mortgage that was taken out on this home.Purchase Details
Home Financials for this Owner
Home Financials are based on the most recent Mortgage that was taken out on this home.Similar Homes in the area
Home Values in the Area
Average Home Value in this Area
Purchase History
| Date | Type | Sale Price | Title Company |
|---|---|---|---|
| Warranty Deed | $202,000 | None Listed On Document | |
| Quit Claim Deed | -- | -- | |
| Warranty Deed | $197,000 | -- | |
| Warranty Deed | $185,000 | None Available | |
| Warranty Deed | $169,000 | None Available | |
| Warranty Deed | $150,000 | None Available |
Mortgage History
| Date | Status | Loan Amount | Loan Type |
|---|---|---|---|
| Open | $10,100 | New Conventional | |
| Open | $181,800 | New Conventional | |
| Previous Owner | $157,600 | New Conventional | |
| Previous Owner | $179,353 | New Conventional | |
| Previous Owner | $16,900 | Stand Alone Second | |
| Previous Owner | $152,100 | Adjustable Rate Mortgage/ARM | |
| Previous Owner | $53,000 | New Conventional |
Property History
| Date | Event | Price | Change | Sq Ft Price |
|---|---|---|---|---|
| 08/05/2024 08/05/24 | Sold | $202,000 | -1.5% | $137 / Sq Ft |
| 05/15/2024 05/15/24 | Pending | -- | -- | -- |
| 05/14/2024 05/14/24 | For Sale | $205,000 | +4.1% | $139 / Sq Ft |
| 11/29/2022 11/29/22 | Sold | $197,000 | -3.9% | $134 / Sq Ft |
| 10/31/2022 10/31/22 | Pending | -- | -- | -- |
| 10/24/2022 10/24/22 | For Sale | $205,000 | +10.9% | $139 / Sq Ft |
| 06/23/2021 06/23/21 | Sold | $184,900 | 0.0% | $125 / Sq Ft |
| 05/17/2021 05/17/21 | Pending | -- | -- | -- |
| 05/17/2021 05/17/21 | Price Changed | $184,900 | -2.2% | $125 / Sq Ft |
| 05/11/2021 05/11/21 | For Sale | $189,000 | +11.8% | $128 / Sq Ft |
| 10/29/2018 10/29/18 | Sold | $169,000 | -3.4% | $115 / Sq Ft |
| 10/04/2018 10/04/18 | Pending | -- | -- | -- |
| 08/29/2018 08/29/18 | Price Changed | $174,900 | -2.8% | $119 / Sq Ft |
| 07/05/2018 07/05/18 | For Sale | $179,900 | +20.0% | $122 / Sq Ft |
| 07/13/2012 07/13/12 | Sold | $149,900 | 0.0% | $102 / Sq Ft |
| 06/25/2012 06/25/12 | Pending | -- | -- | -- |
| 08/03/2011 08/03/11 | For Sale | $149,900 | -- | $102 / Sq Ft |
Tax History Compared to Growth
Tax History
| Year | Tax Paid | Tax Assessment Tax Assessment Total Assessment is a certain percentage of the fair market value that is determined by local assessors to be the total taxable value of land and additions on the property. | Land | Improvement |
|---|---|---|---|---|
| 2023 | $3,868 | $196,600 | $29,000 | $167,600 |
| 2022 | $3,912 | $183,500 | $29,000 | $154,500 |
| 2021 | $3,962 | $180,000 | $25,500 | $154,500 |
| 2020 | $3,962 | $174,000 | $25,500 | $148,500 |
| 2019 | $3,132 | $151,400 | $25,500 | $125,900 |
| 2018 | $3,120 | $151,400 | $25,500 | $125,900 |
| 2017 | $3,120 | $150,400 | $11,000 | $139,400 |
| 2016 | $3,183 | $150,400 | $11,000 | $139,400 |
| 2015 | $3,227 | $153,272 | $11,000 | $142,272 |
| 2014 | $3,040 | $153,272 | $11,000 | $142,272 |
| 2013 | $2,882 | $153,272 | $11,000 | $142,272 |
Agents Affiliated with this Home
-
M
Seller's Agent in 2024
Marie Schulte
Ruhl & Ruhl
-
J
Buyer's Agent in 2024
Jill Hartke
Century 21 Signature Real Estate
-
K
Seller's Agent in 2022
Karrie Schultz
Keller Williams Legacy Group
-
M
Seller's Agent in 2021
Marisa Adams
Realty87
-
D
Seller's Agent in 2018
Dan Kaestner
IOWA REALTY
-
A
Seller Co-Listing Agent in 2018
Annie Kaestner
SKOGMAN REALTY
Map
Source: Cedar Rapids Area Association of REALTORS®
MLS Number: 2403227
APN: 20034-01026-01009
- 7080 Waterview Dr SW
- 7074 Waterview Dr SW
- 7104 Waterview Dr SW
- 7110 Waterview Dr SW
- 7112 Water View Dr SW
- 7106 Water View Dr SW
- 3810 Waterview Ct SW
- 6807 Waterview Dr SW
- 4131 Lakeview Dr SW Unit 4131
- 4157 Lakeview Dr SW Unit 4157
- 4176 Lakeview Dr SW Unit 4176
- 6514 Fox Run Dr SW
- 7405 Beverly Rd SW
- 550 Meadow Oak Cir
- 429 W Prairie Dr
- 3531 Stoney Point Rd SW Unit 3531
- 247 Kelso Ln Unit 247
- 3516 Stoneview Cir SW Unit 3516
- 330 Highland Ct Unit 90A
- 3626 Stoneview Cir SW Unit 3626
