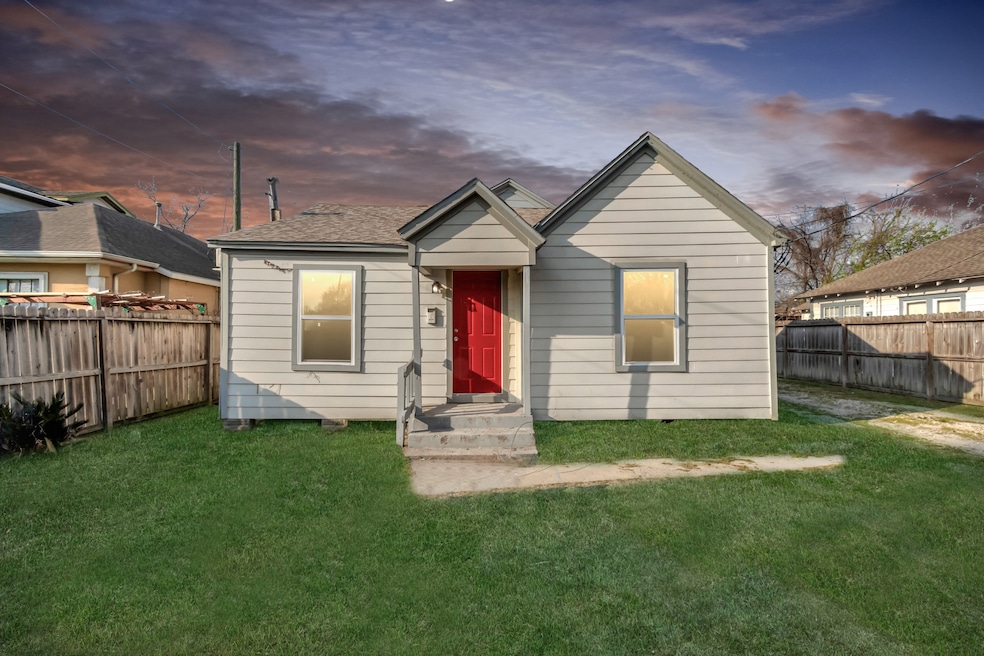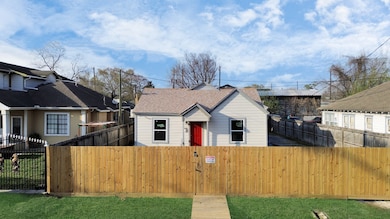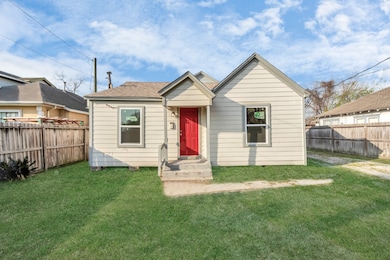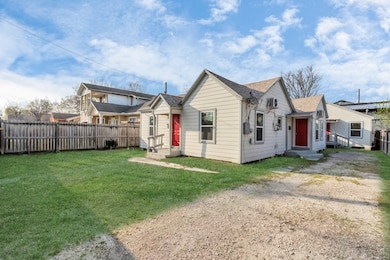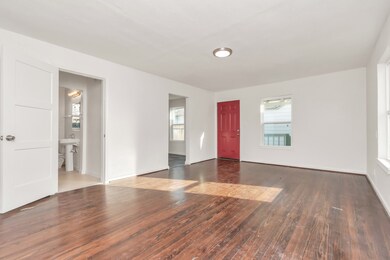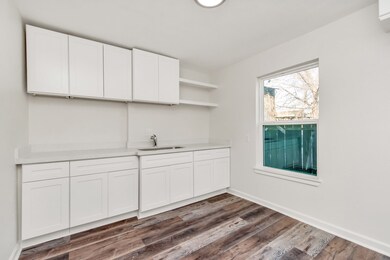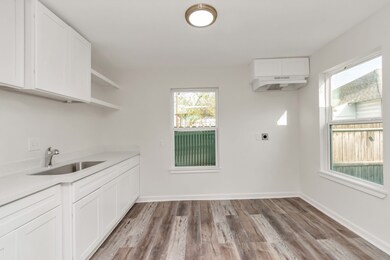7019 Bonham St Unit 1 Houston, TX 77020
Denver Harbor/Port Houston NeighborhoodHighlights
- Traditional Architecture
- Living Room
- Tile Flooring
- Bathtub with Shower
- Security Gate
- Central Heating
About This Home
This recently remodeled property in the Denver Harbor area features a unit that is a charming 1-bedroom, 1-bathroom layout with spacious living areas. Updates throughout the property include a new roof, modern windows, and energy-efficient mini-split HVAC systems. This unit is centrally located just minutes from Downtown Houston in the bustling East End. Residents will enjoy easy access to nearby hike and bike trails, trendy eateries, and popular attractions such as Discovery Green, Minute Maid Park, St. Arnold's Brewery, and the exciting new East River development. Don’t miss this chance to secure a prime rental in a rapidly growing area!
Listing Agent
Better Homes and Gardens Real Estate Gary Greene - West Gray License #0642320 Listed on: 02/28/2025

Property Details
Home Type
- Multi-Family
Est. Annual Taxes
- $3,435
Year Built
- Built in 1940
Home Design
- Duplex
- Traditional Architecture
Interior Spaces
- 650 Sq Ft Home
- 1-Story Property
- Living Room
- Security Gate
Flooring
- Laminate
- Tile
Bedrooms and Bathrooms
- 1 Bedroom
- 1 Full Bathroom
- Bathtub with Shower
Schools
- Martinez R Elementary School
- Mcreynolds Middle School
- Wheatley High School
Additional Features
- 5,000 Sq Ft Lot
- Central Heating
Listing and Financial Details
- Property Available on 2/28/25
- 12 Month Lease Term
Community Details
Overview
- Progressive Homeowner Management Association
- Liberty Heights Sec 02 Subdivision
Pet Policy
- Call for details about the types of pets allowed
Map
Source: Houston Association of REALTORS®
MLS Number: 61160606
APN: 0533180000017
- 7019 Bonham St
- 7120 Brownwood St
- 7004 Market St
- 0 Lathrop St
- 619 Gazin St
- 7325 Market St
- 7327 Market St
- 622 Gazin St
- 6929 San Angelo St
- 7511 Bonham St
- 7007 Gonzales St
- 7218 San Angelo St
- 7119 San Angelo St
- 7438 Market St
- 7512 Amarillo St
- 7009 Tuck St
- 7215 Victoria St
- 7312 Victoria St
- 7015 Boyce St
- 7007 Eagle Pass St
- 7209 Greenville St
- 0 Lathrop St
- 938 Zoe St Unit 3
- 7212 Corpus Christi St Unit B
- 332 Zoe St
- 1800 N Wayside Dr Unit 4
- 1800 N Wayside Dr Unit 7
- 1800 N Wayside Dr Unit 23
- 6905 Palestine St Unit B
- 7214 Corsicana St Unit C
- 910 Hahlo St
- 539 Hoffman St Unit 1
- 6507 Longview St
- 7207 Force St
- 210 Rouse St
- 342 Hahlo St
- 5906 Hillsboro St
- 1118 Woolworth St
- 6206 Force St
- 5526 Stonewall St
