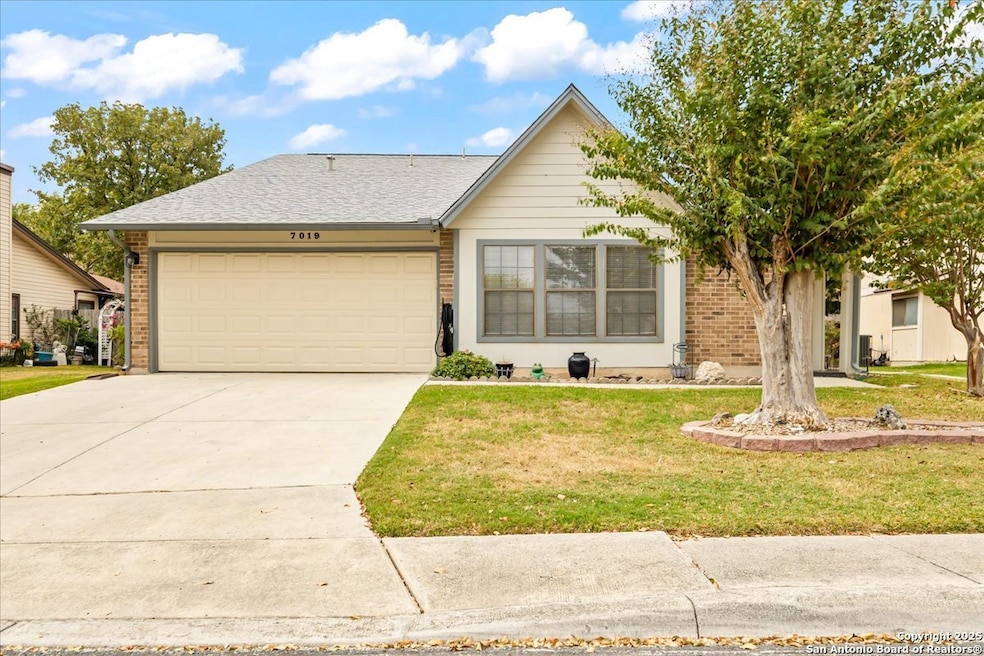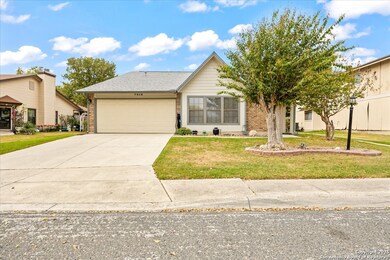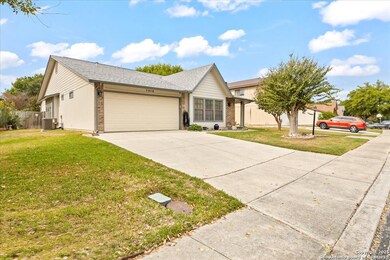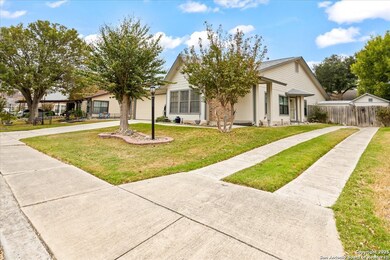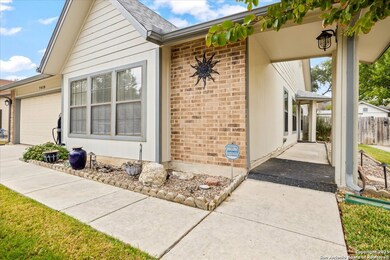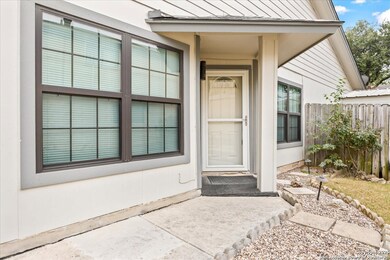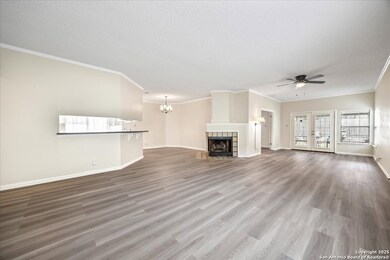7019 Elk Trail San Antonio, TX 78244
Woodlake NeighborhoodEstimated payment $1,785/month
Highlights
- Breakfast Area or Nook
- Walk-In Closet
- Ceramic Tile Flooring
- 2 Car Attached Garage
- Laundry Room
- Chandelier
About This Home
Discover comfort and convenience at 7019 Elk Trail Drive, a well-designed 4-bedroom, 2-bath home with a split floorplan and open living spaces. The large living room features LVP flooring and a corner fireplace shared with the dining room, creating a warm, connected atmosphere. The kitchen opens seamlessly to the dining and living areas and includes a built-in microwave, smooth cooktop, and stacked white subway tile backsplash, with a tucked-away breakfast nook offering extra cabinetry and counter space. A spacious laundry room with natural light and additional storage enhances daily functionality. Tile flooring extends through the kitchen, laundry, and bathrooms, while secondary bedrooms feature soft carpet. Double French doors lead to a generous covered deck perfect for outdoor living. An additional driveway provides extra parking, and a powered storage shed adds valuable utility. Located in the established Ventura subdivision, this home is surrounded by mature trees and offers quick access to Loop 410, Loop 1604, I-10, and I-35, with grocery stores, restaurants, and shopping just minutes away.
Listing Agent
Mark Lemmons
eXp Realty Listed on: 11/20/2025
Home Details
Home Type
- Single Family
Est. Annual Taxes
- $4,319
Year Built
- Built in 1985
Lot Details
- 7,797 Sq Ft Lot
Home Design
- Brick Exterior Construction
- Slab Foundation
- Composition Roof
Interior Spaces
- 2,073 Sq Ft Home
- Property has 1 Level
- Ceiling Fan
- Chandelier
- Window Treatments
- Living Room with Fireplace
- Dining Room with Fireplace
- Fire and Smoke Detector
Kitchen
- Breakfast Area or Nook
- Eat-In Kitchen
- Stove
- Cooktop
- Dishwasher
- Disposal
Flooring
- Carpet
- Ceramic Tile
- Vinyl
Bedrooms and Bathrooms
- 4 Bedrooms
- Walk-In Closet
- 2 Full Bathrooms
Laundry
- Laundry Room
- Laundry on main level
- Washer Hookup
Parking
- 2 Car Attached Garage
- Garage Door Opener
Schools
- Spring Mdw Elementary School
- Woodlake H Middle School
- Judson High School
Utilities
- Central Heating and Cooling System
- Electric Water Heater
Community Details
- Ventura Subdivision
Listing and Financial Details
- Legal Lot and Block 14 / 2
- Assessor Parcel Number 050803020140
Map
Home Values in the Area
Average Home Value in this Area
Tax History
| Year | Tax Paid | Tax Assessment Tax Assessment Total Assessment is a certain percentage of the fair market value that is determined by local assessors to be the total taxable value of land and additions on the property. | Land | Improvement |
|---|---|---|---|---|
| 2025 | $726 | $228,692 | $56,000 | $174,000 |
| 2024 | $726 | $207,902 | $56,000 | $174,000 |
| 2023 | $726 | $189,002 | $56,000 | $174,000 |
| 2022 | $3,546 | $171,820 | $46,640 | $158,360 |
| 2021 | $3,302 | $156,200 | $42,430 | $116,570 |
| 2020 | $3,333 | $142,000 | $18,100 | $123,900 |
| 2019 | $3,142 | $137,500 | $18,100 | $119,900 |
| 2018 | $2,840 | $125,000 | $18,100 | $106,900 |
| 2017 | $2,787 | $120,056 | $18,100 | $103,960 |
| 2016 | $2,534 | $109,142 | $18,100 | $94,900 |
| 2015 | $1,218 | $99,220 | $18,100 | $85,900 |
| 2014 | $1,218 | $90,200 | $0 | $0 |
Property History
| Date | Event | Price | List to Sale | Price per Sq Ft |
|---|---|---|---|---|
| 11/20/2025 11/20/25 | For Sale | $269,900 | -- | $130 / Sq Ft |
Source: San Antonio Board of REALTORS®
MLS Number: 1924189
APN: 05080-302-0140
- 7007 Elk Trail
- 7102 Elk Trail
- 7106 Gulf Shore Blvd
- 7551 Fairington Dr
- 7127 Elk Trail
- 7044 Elm Cove
- 7020 Elm Cove
- 7500 Branding Trail
- 7309 Battle Basin
- 7526 Boxing Elm
- 7410 Tom Watson Ct
- 7422 Ben Crenshaw Ct
- 7506 Lincoln Village Dr
- 105 Pioneer Trail Dr
- 6915 Congressional Blvd
- 7112 Beech Trail Dr
- 7607 Overview Place
- 7119 Western Trail
- 7210 Archers Grove
- 8032 Dove Trail Dr
- 7029 Elm Cove
- 7808 Elm Run
- 7109 Elm Cove
- 7177 Elm Cove
- 7011 Beech Trail Dr
- 7313 Battle Basin
- 6903 Beech Trail Dr
- 6906 Congressional Blvd
- 8043 Dove Trail Dr
- 7510 Legend Rock
- 7130 Elm Trail Dr
- 7347 Braes Corner
- 7807 Pecan Heights
- 7500 Paradise Rd Unit 102
- 8046 Wayword Trail
- 8015 Wayword Trail
- 7301 Longing Trail Unit 1
- 7301 Longing Trail Unit 4
- 6679 Beech Trail Dr
- 8146 Heights Valley
