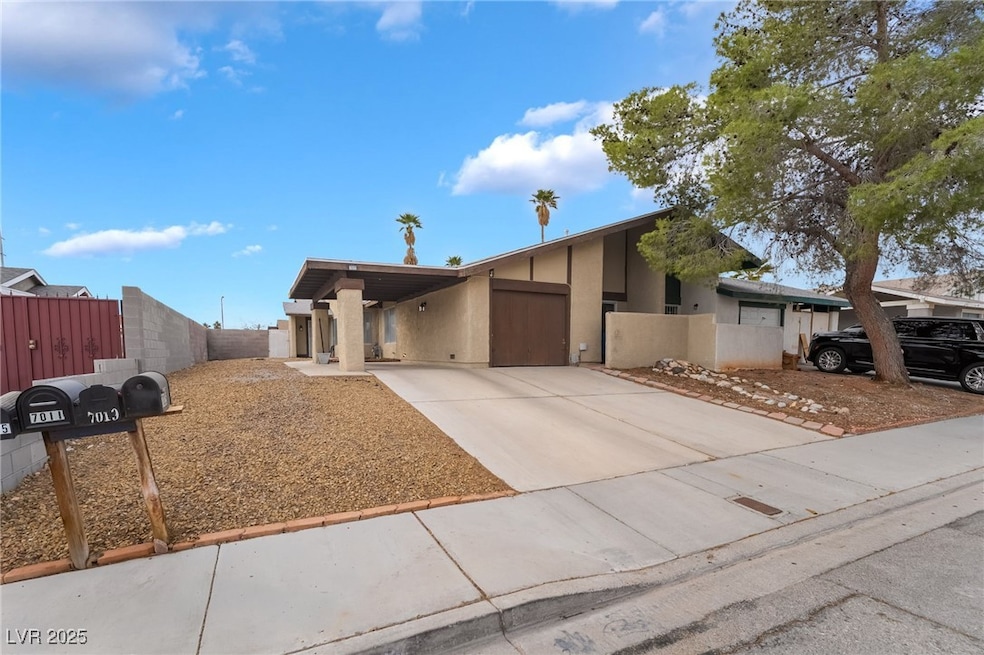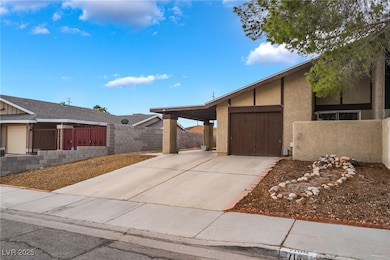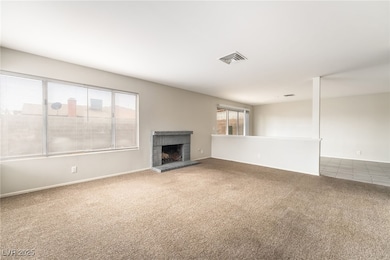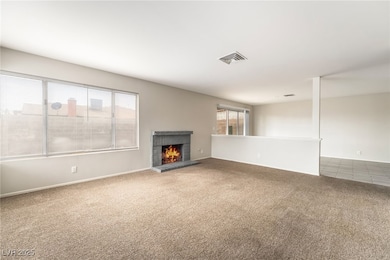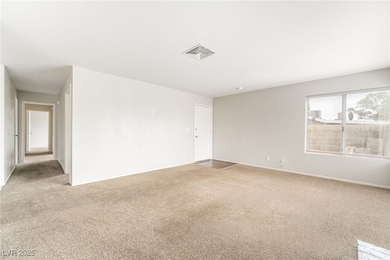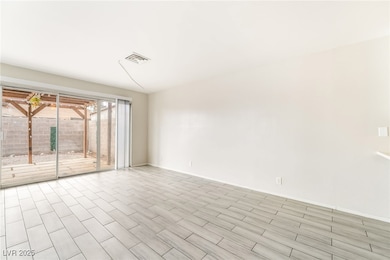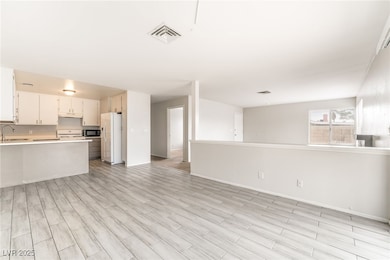7019 Grassy Knoll St Las Vegas, NV 89147
Highlights
- No HOA
- Central Heating and Cooling System
- East Facing Home
- 1 Car Attached Garage
- Washer and Dryer
- Property is Fully Fenced
About This Home
Charming 3-bedroom home featuring a spacious, sunlit great room that seamlessly connects to the upgraded kitchen and dining area. The kitchen has been fully remodeled with sleek tile flooring and modern cabinetry, offering both style and functionality. An additional versatile room provides the perfect space for a home office, second living area, or formal dining. The oversized primary suite includes a sliding glass door that opens to a private patio, creating a relaxing retreat filled with natural light. Enjoy the expansive backyard and generous side yard—ideal for outdoor entertaining or gardening.
- Small pets only.
Listing Agent
Black & Cherry Real Estate Brokerage Phone: 702-795-4663 License #B.0060116 Listed on: 08/06/2025
Townhouse Details
Home Type
- Townhome
Est. Annual Taxes
- $924
Year Built
- Built in 1979
Lot Details
- 5,227 Sq Ft Lot
- East Facing Home
- Property is Fully Fenced
- Chain Link Fence
Parking
- 1 Car Attached Garage
Home Design
- Frame Construction
- Shingle Roof
- Composition Roof
- Stucco
Interior Spaces
- 1,519 Sq Ft Home
- 1-Story Property
- Gas Fireplace
- Family Room with Fireplace
- Carpet
Kitchen
- Gas Range
- Dishwasher
- Disposal
Bedrooms and Bathrooms
- 3 Bedrooms
- 2 Full Bathrooms
Laundry
- Laundry on main level
- Washer and Dryer
Schools
- Diskin Elementary School
- Lawrence Middle School
- Spring Valley High School
Utilities
- Central Heating and Cooling System
- Heating System Uses Gas
- Cable TV Available
Listing and Financial Details
- Security Deposit $1,800
- Property Available on 9/15/25
- Tenant pays for electricity, gas, key deposit, sewer, trash collection, water
Community Details
Overview
- No Home Owners Association
- Laurel Park Homes #2 Subdivision
Pet Policy
- Pets allowed on a case-by-case basis
- Pet Deposit $500
Map
Source: Las Vegas REALTORS®
MLS Number: 2708005
APN: 163-15-811-172
- 7012 Grassy Knoll St
- 6969 Grassy Knoll St
- 7075 Starwood Dr
- 7225 Bridgeview Ave
- 6990 Paddington Way
- 7247 Pleasant View Ave
- 6761 Bonillo Dr
- 7229 Pinebrook Cir
- 7274 Pinebrook Cir
- 6758 Calella Dr
- 7130 Wedgewood Way
- 3768 Majestic Dr
- 7285 Pinebrook Cir
- 6726 Oak Valley Dr
- 3974 Round Wood St
- 6700 Oak Valley Dr
- 4352 Bramblewood St
- 7400 W Flamingo Rd Unit 1033
- 7400 W Flamingo Rd Unit 2013
- 7400 W Flamingo Rd Unit 1087
- 6947 Grassy Knoll St
- 4067 Arrowood Dr
- 7216 Archcrest Ave
- 6969 Paddington Way
- 4197 Laurel Park Ave
- 7245 Great Oak Ave
- 7301 Pleasant View Ave
- 4194 Greenpoint St
- 3780 Avila St
- 3728 Majestic Dr
- 7400 W Flamingo Rd Unit 2006
- 7400 W Flamingo Rd Unit 2032
- 7400 W Flamingo Rd Unit 1056
- 7400 W Flamingo Rd Unit 2022
- 7400 W Flamingo Rd Unit 1050
- 4294 Cloverhill Ct
- 3737 Prosperity Ln
- 4398 Bramblewood St
- 4422 Bramblewood St
- 7078 Forest Vista St
