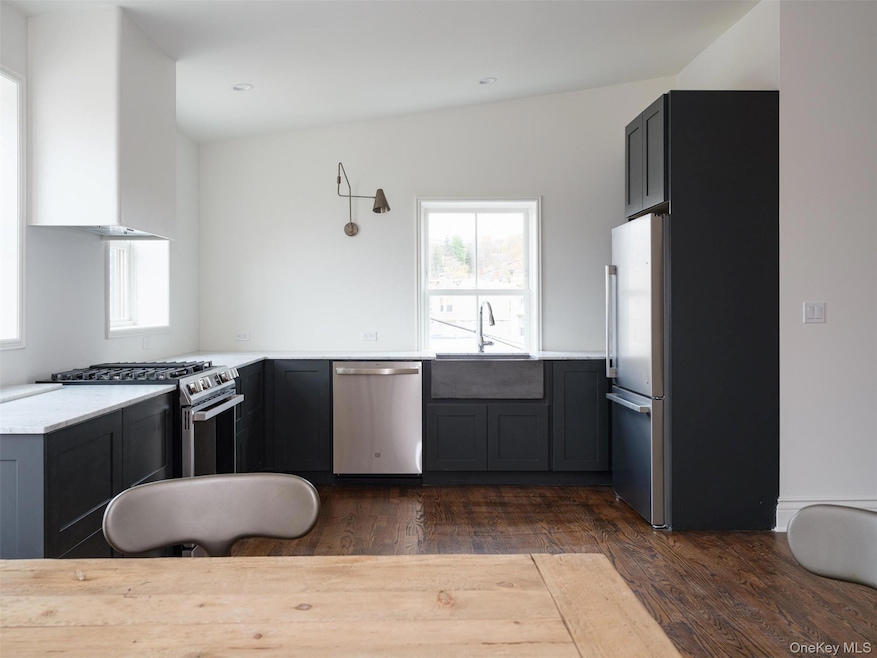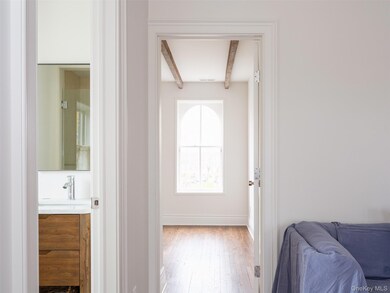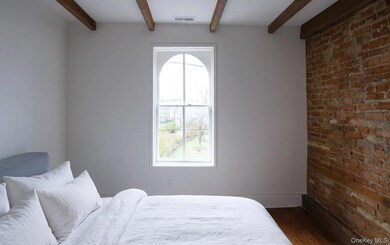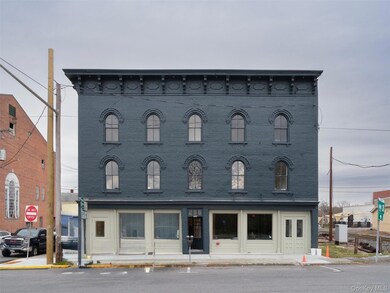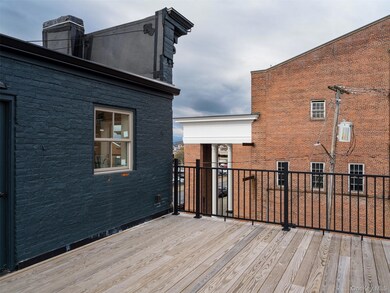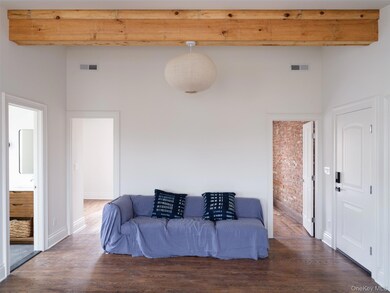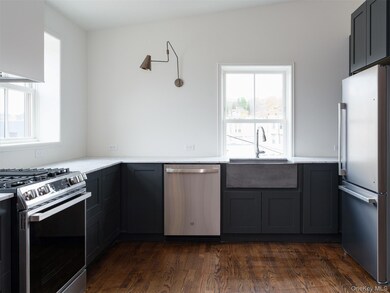702-704 Columbia St Unit 4 Hudson, NY 12534
Highlights
- Open Floorplan
- High Ceiling
- Recessed Lighting
- Radiant Floor
- Beamed Ceilings
- 2-minute walk to Public Square
About This Home
Newly restored from top to bottom, 704 Columbia Street is a beautifully renovated historic building in a prime location in the City of Hudson. Tastefully finished and in mint (never lived-in) condition, Unit 4 features two bedrooms and one bathroom, vaulted ceilings and an oversized back deck, blending the tasteful interiors with ample outdoor space. Situated in Hudson's "Depot District" and just off of Warren Street, the apartment is bright and lofty, with exposed beams and a generous open layout. The kitchen features brand new stainless appliances, an integrated vent-hood over the range, and a dishwasher, as well as plentiful cabinets and counter space. Just off the kitchen, the private back deck is a perfect spot for morning coffee or relaxing outside. Each bedroom enjoys scenic treetop views of 7th Street Park, and the sizable bathroom also features heated radiant floors. The apartment has its own in-unit washer/dryer as well as central heat and central air conditioning. This is a truly turn-key apartment where style and ease-of-living matter in equal measure. At 704 Columbia, you are just moments away from 7th Street Park, Hudson Roastery, Hudson Diner, Return Brewing, The Hereafter, and the newly opened Pocketbook Factory Baths and Hotel. The plentiful shopping and dining options along Warren Street are also at your doorstep. Off-street parking is offered with the apartment as well. Pets considered case by case. Shown by private appointment.
Property Details
Home Type
- Apartment
Est. Annual Taxes
- $19,624
Year Built
- Built in 1890
Lot Details
- 6,098 Sq Ft Lot
Parking
- Off-Street Parking
Home Design
- Brick Exterior Construction
Interior Spaces
- 750 Sq Ft Home
- Open Floorplan
- Beamed Ceilings
- High Ceiling
- Recessed Lighting
- Radiant Floor
Kitchen
- Oven
- Gas Range
- Freezer
- Dishwasher
Bedrooms and Bathrooms
- 2 Bedrooms
- 1 Full Bathroom
Laundry
- Dryer
- Washer
Schools
- Contact Agent Elementary School
- Contact Agent High School
Utilities
- Ductless Heating Or Cooling System
- Forced Air Heating System
- Natural Gas Connected
Community Details
- Call for details about the types of pets allowed
Listing and Financial Details
- 12-Month Minimum Lease Term
- Assessor Parcel Number 100600-110-053-0002-072-000-0000
Map
Source: OneKey® MLS
MLS Number: 936781
APN: 100600-110-053-0002-072-000-0000
- 702-704 Columbia St Unit 3
- 720 Warren St Unit 7
- 620 Warren St Unit D
- 620 Warren St Unit E
- 711 Warren St Unit 4
- 602 Warren St Unit 8
- 32 - 34 8th St Unit 3
- 536 Columbia St Unit 2
- 524 State St
- 823-825 Columbia St Unit 3
- 516.5 State St
- 518 Warren St
- 4 Frederick St
- 442 Columbia St
- 437 State St
- 428 State St
- 426 Warren St Unit 3
- 102 Green St
- 154 Green St Unit 1
- 160 Green St Unit 2
