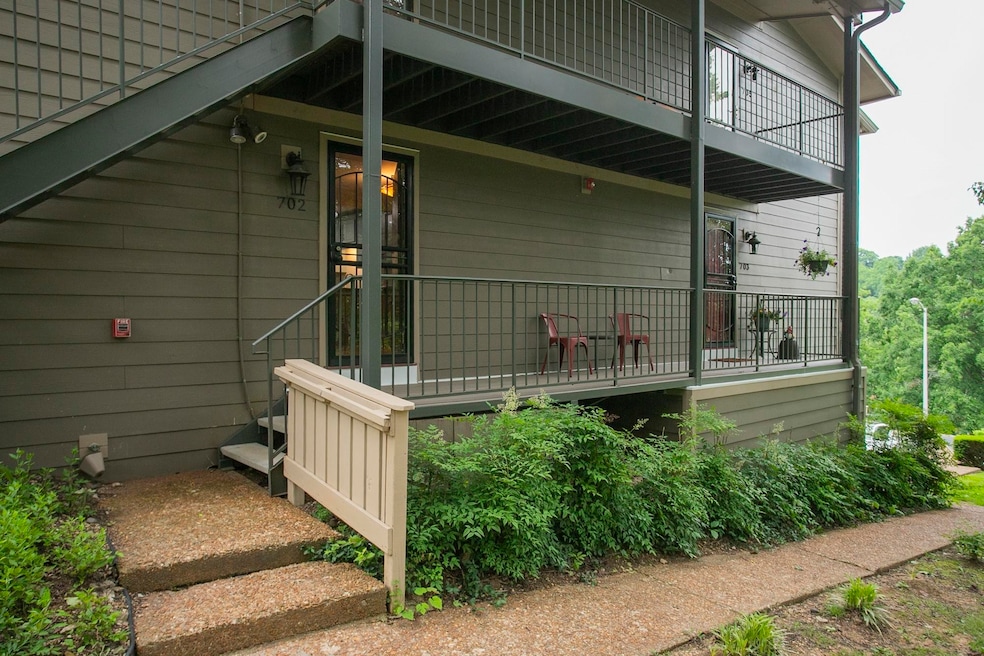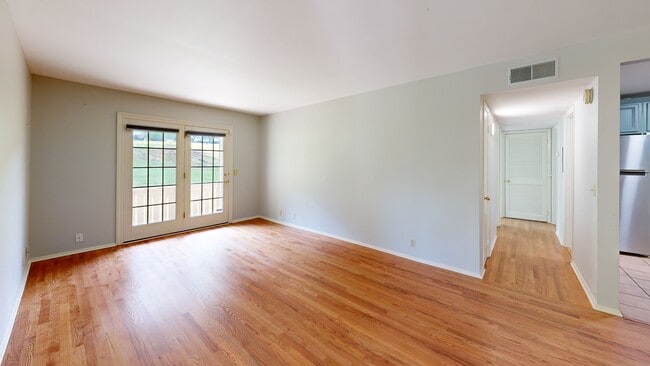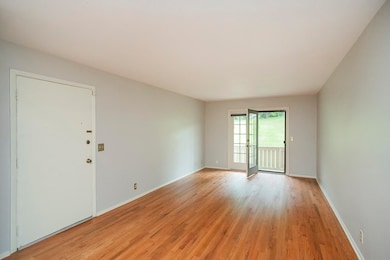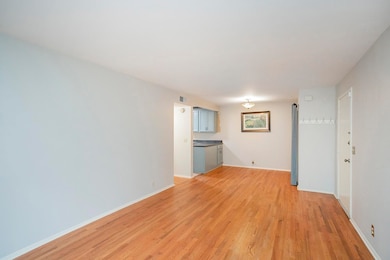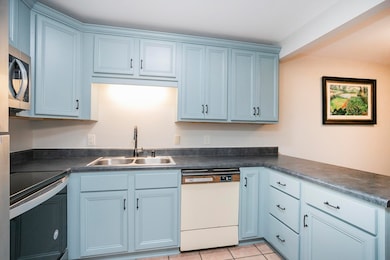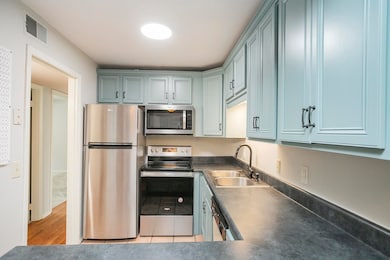
702 Ashlawn Place Nashville, TN 37211
McMurray NeighborhoodEstimated payment $1,506/month
Highlights
- Wood Flooring
- End Unit
- Stainless Steel Appliances
- Granbery Elementary School Rated 10
- Great Room
- Eat-In Kitchen
About This Home
Desirable End Unit – Updated & Move-In Ready! Recently renovated one-level home with a spacious, open-concept layout—featuring stunning hardwoods, remodeled kitchen w/ stainless steel appliances, and combined living/dining space perfect for relaxing or entertaining. Primary suite offers a generous walk-in closet, and washer/dryer remain!
Unbeatable location—walk to shopping & dining, minutes to I-65 & I-24, just 15 min to Franklin or Downtown Nashville. Zoned for highly rated Granbery Elementary!
Perfect for investors or homeowners alike. HOA covers exterior maintenance, lawn care, trash, and water.
Only Cash or Conventional Loans – Don’t miss this opportunity!
Schedule your showing today—this one won’t last!
Listing Agent
Reliant Realty ERA Powered Brokerage Phone: 6154297323 License #292471 Listed on: 08/01/2025

Property Details
Home Type
- Condominium
Est. Annual Taxes
- $1,250
Year Built
- Built in 1973
HOA Fees
- $225 Monthly HOA Fees
Interior Spaces
- 918 Sq Ft Home
- Property has 1 Level
- Ceiling Fan
- Great Room
- Combination Dining and Living Room
- Crawl Space
Kitchen
- Eat-In Kitchen
- Microwave
- Dishwasher
- Stainless Steel Appliances
Flooring
- Wood
- Carpet
- Tile
Bedrooms and Bathrooms
- 2 Main Level Bedrooms
- Walk-In Closet
- 1 Full Bathroom
Laundry
- Dryer
- Washer
Home Security
Schools
- Granbery Elementary School
- William Henry Oliver Middle School
- John Overton Comp High School
Utilities
- Air Filtration System
- Central Heating and Cooling System
- High Speed Internet
- Cable TV Available
Additional Features
- Air Purifier
- Patio
- End Unit
Listing and Financial Details
- Assessor Parcel Number 161050A00400CO
Community Details
Overview
- Association fees include insurance, sewer, trash, water
- Ashlawn Place Subdivision
Recreation
- Trails
Pet Policy
- Pets Allowed
Security
- Fire and Smoke Detector
Matterport 3D Tour
Floorplan
Map
Home Values in the Area
Average Home Value in this Area
Tax History
| Year | Tax Paid | Tax Assessment Tax Assessment Total Assessment is a certain percentage of the fair market value that is determined by local assessors to be the total taxable value of land and additions on the property. | Land | Improvement |
|---|---|---|---|---|
| 2024 | $1,250 | $38,400 | $8,250 | $30,150 |
| 2023 | $1,250 | $38,400 | $8,250 | $30,150 |
| 2022 | $1,455 | $38,400 | $8,250 | $30,150 |
| 2021 | $1,263 | $38,400 | $8,250 | $30,150 |
| 2020 | $1,334 | $31,600 | $6,250 | $25,350 |
| 2019 | $997 | $31,600 | $6,250 | $25,350 |
Property History
| Date | Event | Price | List to Sale | Price per Sq Ft | Prior Sale |
|---|---|---|---|---|---|
| 10/22/2025 10/22/25 | Price Changed | $224,899 | 0.0% | $245 / Sq Ft | |
| 08/01/2025 08/01/25 | For Sale | $224,900 | +25.6% | $245 / Sq Ft | |
| 09/10/2021 09/10/21 | Sold | $179,000 | +5.3% | $195 / Sq Ft | View Prior Sale |
| 08/07/2021 08/07/21 | Pending | -- | -- | -- | |
| 08/03/2021 08/03/21 | For Sale | $170,000 | -- | $185 / Sq Ft |
Purchase History
| Date | Type | Sale Price | Title Company |
|---|---|---|---|
| Warranty Deed | $179,000 | Rudy Title And Escrow Llc | |
| Interfamily Deed Transfer | -- | Rudy Title & Escrow Llc | |
| Warranty Deed | $65,000 | Watauga Title Company | |
| Warranty Deed | $56,500 | -- | |
| Deed | $52,000 | -- | |
| Deed | $116,500 | -- |
Mortgage History
| Date | Status | Loan Amount | Loan Type |
|---|---|---|---|
| Open | $97,000 | New Conventional | |
| Previous Owner | $52,000 | Unknown | |
| Previous Owner | $50,850 | No Value Available |
About the Listing Agent

As a seasoned real estate professional with 21 years of experience and a lifelong resident of Nashville, I am uniquely positioned to assist you in achieving your real estate goals. My extensive knowledge of the Music City and surrounding areas, coupled with my commitment to delivering exceptional customer service, ensures that your transaction will be smooth and successful. Please take a moment to read my reviews on Zillow, which showcase my dedication to this profession. I am available 7 days
Steven's Other Listings
Source: Realtracs
MLS Number: 2965447
APN: 161-05-0A-004-00
- 709 Ashlawn Place Unit A9
- 714 Ashlawn Place Unit A14
- 713 Brent Glen Place
- 749 Huntington Pkwy
- 5416 Wakefield Dr
- 5428 Wakefield Dr
- 4705 Brighton Village Dr Unit 4705
- 4720 Brighton Village Dr Unit 7
- 4720 Brighton Village Dr Unit 3
- 5436 Village Way
- 4845 Bevendean Dr Unit 10
- 5244 Village Trace
- 4846 Bevendean Dr Unit 4
- 421 Hill Rd
- 5441 Wakefield Dr
- 4848 Bevendean Dr Unit 6
- 500 Hill Rd
- 662 Tobylynn Dr
- 5748 Brentwood Meadows Cir
- 5324 Edmondson Pike Unit 2
- 809 Ashlawn Place Unit 809
- 803 Ashlawn Place Unit Apartment
- 100 Brentwood Place
- 5113 Whitaker Dr
- 765 Mcmurray Dr
- 4848 Bevendean Dr Unit 11
- 5242 Edmondson Pike
- 637 Huntington Ridge Dr
- One Derby Trace
- 5140 Village Trace
- 5136 Village Trace
- 370 Oakley Dr
- 524 Fairhaven Ct
- 5204 Edmondson Pike
- 483 Ellenwood Dr
- 4804 Enoch Dr
- 377 Huntington Ridge Dr Unit 35
- 5210 Village Way Unit 1
- 407 English Ivy Dr
- 570 Mcmurray Dr
