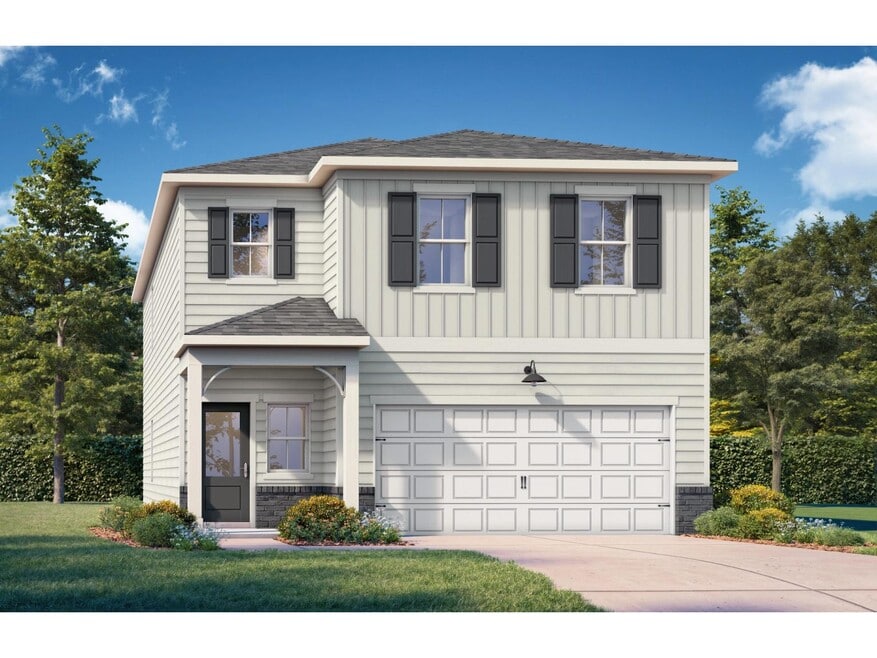
Estimated payment starting at $2,494/month
Highlights
- New Construction
- Loft
- No HOA
- Pond in Community
- Mud Room
- Pickleball Courts
About This Floor Plan
The Russell is a home that you’ll be proud to call your own. Built to enhance your daily life, this home features 4 bedrooms and 2.5 bathrooms. Step inside to find expansive windows flooding the family room with natural light, complemented by open-concept living and a flexible floor plan. The conversation kitchen serves as the heart of the home, perfect for gatherings. Make it your own with The Russell's flexible floor plan. Offerings vary by location, so please discuss your options with your community’s agent.
Builder Incentives
For a limited time, Davidson Homes offering up to $15,000 in closing costs on select quick move-in homes.
Sales Office
All tours are by appointment only. Please contact sales office to schedule.
Home Details
Home Type
- Single Family
Parking
- 2 Car Attached Garage
- Front Facing Garage
Home Design
- New Construction
Interior Spaces
- 2-Story Property
- Mud Room
- Formal Entry
- Family Room
- Dining Area
- Loft
Kitchen
- Walk-In Pantry
- Kitchen Island
Bedrooms and Bathrooms
- 4 Bedrooms
- Walk-In Closet
- Powder Room
- Dual Vanity Sinks in Primary Bathroom
- Private Water Closet
- Walk-in Shower
Laundry
- Laundry Room
- Laundry on upper level
Outdoor Features
- Covered Patio or Porch
Community Details
Overview
- No Home Owners Association
- Pond in Community
Amenities
- Community Barbecue Grill
Recreation
- Pickleball Courts
- Bocce Ball Court
Map
Other Plans in Cedar Farms
About the Builder
- Cedar Farms
- 262 Blake Ln
- 133 Cedar Wood Trace
- 109 Cedar Wood Trace
- 240 Cedar Wood Trace
- 213 Cedar Wood Trace
- Summerlin
- 65 Cardinal Pond Ln
- 65 Cardinal Pond Ln Unit 9A
- 62 Cardinal Pond Ln Unit 5A
- 153 Wingate Dr Unit 25A
- 153 Wingate Dr
- 53 Cardinal Pond Ln Unit 10A
- 53 Cardinal Pond Ln
- 129 Wingate Dr Unit 23A
- 119 Wingate Dr Unit 22A
- 38 Cardinal Pond Ln Unit 3A
- 14 Bramblewood Dr Unit 38A
- Rockwell Farms
- Lake Shore
