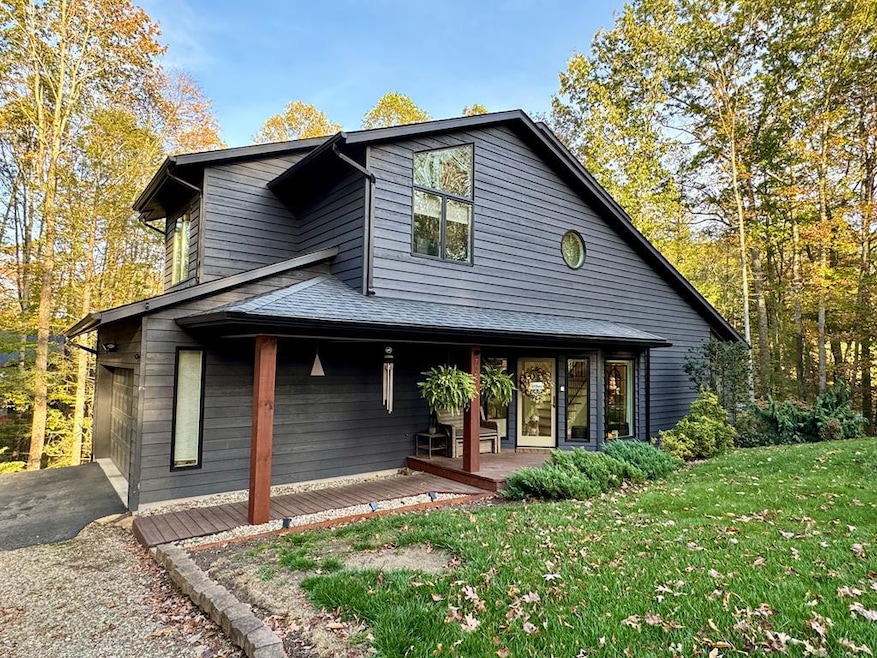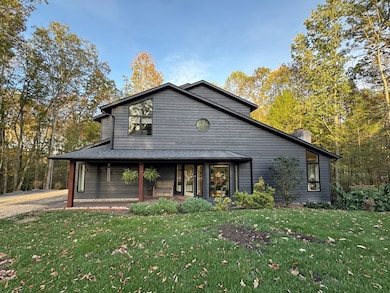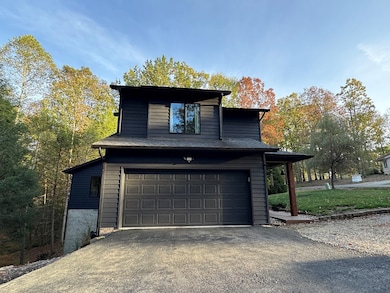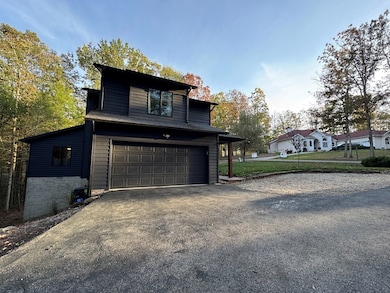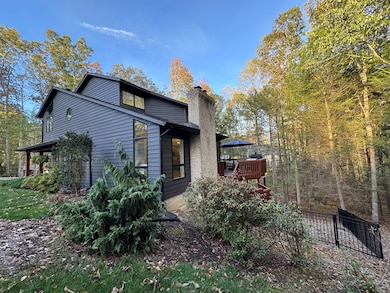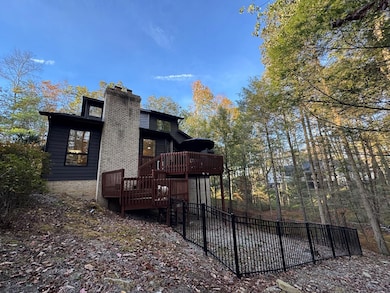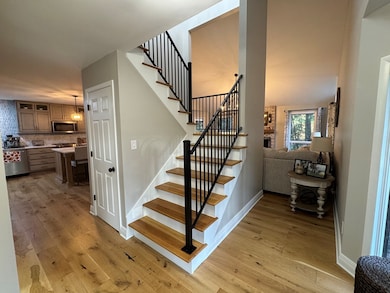702 Club Cir Daniels, WV 25832
Estimated payment $2,656/month
Highlights
- Popular Property
- Wood Flooring
- Covered Patio or Porch
- Deck
- High Ceiling
- Skylights
About This Home
Perfectly positioned in Old Glade, this 3 bed 2.5 bath home is in walking distance of all of the amenities this highly sought after resort community has to offer. Inside, every detail shines with like-new quality. Beautiful hardwood floors run throughout, new gas furnace, new appliances and more. The interior has a fresh coat of paint with all new interior doors making it feel warm and inviting. The layout flows effortlessly with wide open spaces and an abundance of natural light. The kitchen is breathtaking with a large island and plenty of cabinet space opening up to the living room with a gas fireplace perfect for entertaining. Extend the evening onto the back deck that feels very private. A fence has recently been added for your pet or extra peace of mind. Below the home is a large storage room that could be used as a workshop or mancave. Move in and fall in love with this gorgeous home! Copy and Paste this link
Listing Agent
Zaferatos Real Estate Brokerage Phone: 3042540972 License #21030178 Listed on: 10/12/2025
Home Details
Home Type
- Single Family
Est. Annual Taxes
- $2,827
Year Built
- Built in 1993
Lot Details
- 0.98 Acre Lot
- Fenced
- Landscaped
- Level Lot
Parking
- 2 Car Attached Garage
- Open Parking
Home Design
- Brick Exterior Construction
- Shingle Roof
- Asphalt Roof
- Wood Siding
Interior Spaces
- 2,300 Sq Ft Home
- 2-Story Property
- High Ceiling
- Ceiling Fan
- Skylights
- Fireplace
- Living Room
- Dining Room
- Unfinished Basement
- Exterior Basement Entry
- Property Views
Kitchen
- Eat-In Kitchen
- Cooktop
- Microwave
- Dishwasher
- Kitchen Island
- Disposal
Flooring
- Wood
- Tile
Bedrooms and Bathrooms
- 3 Bedrooms
- Bathroom on Main Level
- Bathtub Includes Tile Surround
Laundry
- Laundry on main level
- Washer and Dryer Hookup
Outdoor Features
- Deck
- Covered Patio or Porch
Schools
- Shady Spring Elementary And Middle School
- Shady Spring High School
Utilities
- Central Air
- Heating System Uses Natural Gas
- Underground Utilities
- Gas Water Heater
Community Details
- Property has a Home Owners Association
- Association fees include snow removal, street lights, pool, common ground, security, golf fee
- Glade Springs Subdivision
Listing and Financial Details
- Tax Lot 12
- Assessor Parcel Number 19A/1.9
Map
Home Values in the Area
Average Home Value in this Area
Tax History
| Year | Tax Paid | Tax Assessment Tax Assessment Total Assessment is a certain percentage of the fair market value that is determined by local assessors to be the total taxable value of land and additions on the property. | Land | Improvement |
|---|---|---|---|---|
| 2025 | $2,827 | $234,000 | $27,420 | $206,580 |
| 2024 | $2,535 | $211,020 | $27,420 | $183,600 |
| 2023 | $2,080 | $173,160 | $39,720 | $133,440 |
| 2022 | $1,710 | $162,300 | $39,720 | $122,580 |
| 2021 | $1,691 | $160,740 | $39,720 | $121,020 |
| 2020 | $1,973 | $163,260 | $39,720 | $123,540 |
| 2019 | $1,988 | $164,520 | $39,720 | $124,800 |
| 2018 | $1,988 | $164,520 | $39,720 | $124,800 |
| 2017 | $1,988 | $164,520 | $39,720 | $124,800 |
| 2016 | $2,020 | $164,520 | $39,720 | $124,800 |
| 2015 | $2,318 | $157,920 | $38,220 | $119,700 |
| 2014 | $2,318 | $188,760 | $38,220 | $150,540 |
Property History
| Date | Event | Price | List to Sale | Price per Sq Ft | Prior Sale |
|---|---|---|---|---|---|
| 10/12/2025 10/12/25 | For Sale | $459,000 | +2.0% | $200 / Sq Ft | |
| 10/28/2022 10/28/22 | Sold | $450,000 | 0.0% | $196 / Sq Ft | View Prior Sale |
| 09/28/2022 09/28/22 | Pending | -- | -- | -- | |
| 06/13/2022 06/13/22 | For Sale | $450,000 | +41.5% | $196 / Sq Ft | |
| 10/27/2021 10/27/21 | Sold | $318,000 | 0.0% | $138 / Sq Ft | View Prior Sale |
| 09/27/2021 09/27/21 | Pending | -- | -- | -- | |
| 08/23/2021 08/23/21 | For Sale | $318,000 | -- | $138 / Sq Ft |
Purchase History
| Date | Type | Sale Price | Title Company |
|---|---|---|---|
| Deed | $450,000 | Best Title Agcy | |
| Deed | $237,500 | -- |
Mortgage History
| Date | Status | Loan Amount | Loan Type |
|---|---|---|---|
| Open | $427,500 | Construction |
Source: Beckley Board of REALTORS®
MLS Number: 92918
APN: 41-08- 19A-0001.0009
- 621 Club Cir Unit 27
- 864 Club Cir
- 1340 Lake Dr
- 1333 Lake Dr
- 1320 Lake Dr
- 150 Cathedral Ln Unit 64
- 102 Wayside Place Unit 48
- 560 Club Cir
- 133 Oak Lane Villa
- 178 Phillip Place Unit 17
- 178 Phillip Place
- 6 Lake Dr
- 315 Chapelwood Dr Unit 12
- 221 Arthur Ln Unit 13
- 251 Arthur Ln Unit 16
- 111 Comfort Ln Unit 34
- 266 Juliana Way Unit 33
- 145 Charles Ln Unit 21
- 125 Charles Ln Unit 23
- 158 Cathedral Ln Unit 63
