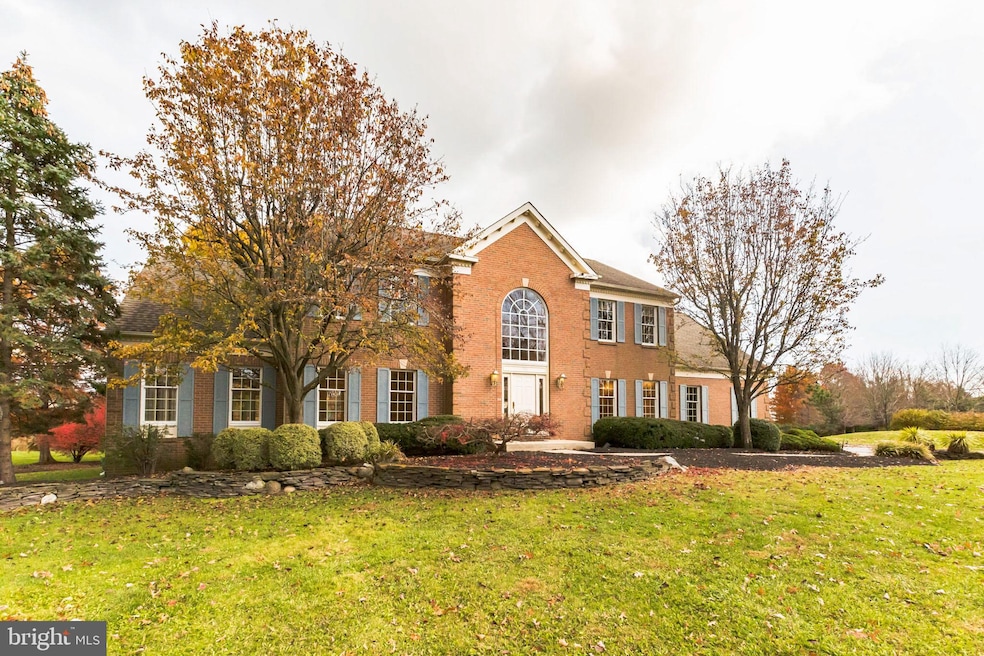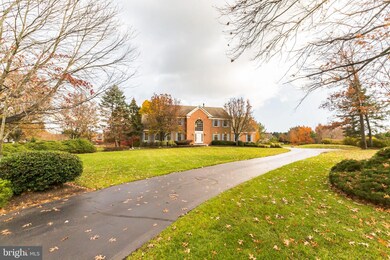
702 Commonwealth Dr Moorestown, NJ 08057
Outlying Moorestown NeighborhoodHighlights
- Heated Pool and Spa
- Gourmet Kitchen
- Deck
- South Valley Elementary School Rated A+
- 2.01 Acre Lot
- 4-minute walk to John Pryor M.D. Park
About This Home
As of February 2022Over 4400 ft. of luxury living designed for a sophisticated lifestyle, offering a hidden paradise of park-like grounds, and a fantastic Sylvan in-ground pool! Enjoy entertaining family and guests in your updated chief's dream kitchen. Tedd wood cabinetry, granite counter tops, state of the art appliances including a six burner commercial Wolf range, GE Monogram wall oven & built-in microwave, KitchenAid dishwasher, Subzero refrigerator, and Marvel wine cooler. A custom built butler's pantry offers that needed extra storage. Enjoy gathering in the sunlit Breakfast Room with vaulted ceiling, skylight, wall-to-wall windows and Pella doors opening out to the wrap-around deck. Open to the Kitchen is the Family Room with gas fireplace centered between circle top windows offering comfort and relaxation. Beautiful wainscoting and woodwork, upgraded fixtures and hardware throughout. A large party can be accommodated in the expansive dining room and living room. Also a quiet Study with gas fireplace and built-in bookcases, cabinets and french door entry. A Conservatory lined with picture windows highlighting the lush landscaping and beautiful grounds for additional gathering. Anderson French door opens out to the deck. The upper level offers 4 generous sized bedrooms, including a sumptuous Owner's Suite. Double doors open to the main Bedroom with cathedral ceiling and skylights with sliding glass doors to the private deck. The main suite includes a luxurious personal spa. This magnificent Main Bath offers a dressing area with large vanities, granite counter tops, an oversized stall shower with open face entry, dual shower heads, and built-in tiled bench, and private water closet. Also featured are 2 walk in closets, additional 9x16 walk-in closet, and convenient Laundry Room that will keep you organized! The finished lower level with wet bar with wine storage, expansive recreation area, hobby room, guest bedroom/bonus room across from spacious full bathroom. A landscape architect transformed the 2 acres of picturesque grounds with striking plant specimens and lighting. Barbecue on the expansive wood deck that is the entire length of the house, overlooking the fully fenced in Sylvan gunite heated pool with hot tub and charming gazebo. Additional amenities include an enhanced interior and exterior sound system, recessed lighting, cedar closet, two zone high-efficiency HVAC, upgraded security system, multi zone irrigation system and three car garage. This property offers a highly ranked school district plus is minutes to major access routes to Philadelphia and NYC, Laurel Creek Country Club, shopping malls and more!
Last Agent to Sell the Property
Compass New Jersey, LLC - Moorestown Listed on: 11/29/2021

Home Details
Home Type
- Single Family
Est. Annual Taxes
- $22,211
Year Built
- Built in 1992
Lot Details
- 2.01 Acre Lot
- Landscaped
- Extensive Hardscape
- Sprinkler System
- Back, Front, and Side Yard
Parking
- 3 Car Direct Access Garage
- 6 Driveway Spaces
- Side Facing Garage
- Garage Door Opener
Home Design
- Traditional Architecture
- Frame Construction
- Concrete Perimeter Foundation
Interior Spaces
- Property has 2 Levels
- Built-In Features
- Chair Railings
- Crown Molding
- Wainscoting
- Ceiling Fan
- Skylights
- Recessed Lighting
- 2 Fireplaces
- Corner Fireplace
- Wood Burning Fireplace
- Fireplace Mantel
- Brick Fireplace
- Gas Fireplace
- Palladian Windows
- Atrium Windows
- Transom Windows
- French Doors
- Atrium Doors
- Family Room Off Kitchen
- Living Room
- Formal Dining Room
- Den
- Sun or Florida Room
- Garden Views
- Home Security System
- Attic
- Finished Basement
Kitchen
- Gourmet Kitchen
- Breakfast Area or Nook
- Butlers Pantry
- Built-In Oven
- Six Burner Stove
- Built-In Range
- Built-In Microwave
- Dishwasher
- Stainless Steel Appliances
- Kitchen Island
- Upgraded Countertops
- Wine Rack
- Disposal
Flooring
- Wood
- Carpet
- Tile or Brick
- Ceramic Tile
Bedrooms and Bathrooms
- 4 Bedrooms
- En-Suite Primary Bedroom
- En-Suite Bathroom
- Cedar Closet
- Walk-In Closet
- Walk-in Shower
Laundry
- Laundry Room
- Laundry on upper level
Eco-Friendly Details
- Energy-Efficient HVAC
- ENERGY STAR Qualified Equipment
Pool
- Heated Pool and Spa
- Heated In Ground Pool
- Gunite Pool
- Fence Around Pool
Outdoor Features
- Deck
- Patio
- Exterior Lighting
- Gazebo
- Playground
- Wrap Around Porch
Schools
- South Valley Elementary School
- Moorestown Middle School
- Moorestown High School
Utilities
- Forced Air Heating and Cooling System
- Natural Gas Water Heater
- On Site Septic
Community Details
- No Home Owners Association
- Built by Toll Brothers
- Meadowbrook Subdivision, Carlyle Floorplan
Listing and Financial Details
- Tax Lot 00013
- Assessor Parcel Number 22-08100-00013
Ownership History
Purchase Details
Home Financials for this Owner
Home Financials are based on the most recent Mortgage that was taken out on this home.Purchase Details
Home Financials for this Owner
Home Financials are based on the most recent Mortgage that was taken out on this home.Similar Homes in Moorestown, NJ
Home Values in the Area
Average Home Value in this Area
Purchase History
| Date | Type | Sale Price | Title Company |
|---|---|---|---|
| Deed | $925,000 | National Integrity Llc | |
| Deed | $510,000 | -- |
Mortgage History
| Date | Status | Loan Amount | Loan Type |
|---|---|---|---|
| Previous Owner | $417,000 | New Conventional | |
| Previous Owner | $400,000 | Unknown | |
| Previous Owner | $200,000 | Unknown | |
| Previous Owner | $200,000 | Unknown | |
| Previous Owner | $100,000 | Unknown | |
| Previous Owner | $100,000 | Unknown | |
| Previous Owner | $410,000 | Unknown | |
| Previous Owner | $470,000 | Unknown | |
| Previous Owner | $459,000 | No Value Available |
Property History
| Date | Event | Price | Change | Sq Ft Price |
|---|---|---|---|---|
| 02/28/2022 02/28/22 | Sold | $1,050,000 | -4.5% | $155 / Sq Ft |
| 12/17/2021 12/17/21 | Pending | -- | -- | -- |
| 11/29/2021 11/29/21 | For Sale | $1,100,000 | +18.9% | $162 / Sq Ft |
| 09/30/2019 09/30/19 | Sold | $925,000 | -3.5% | $136 / Sq Ft |
| 08/15/2019 08/15/19 | Pending | -- | -- | -- |
| 08/02/2019 08/02/19 | For Sale | $959,000 | -- | $141 / Sq Ft |
Tax History Compared to Growth
Tax History
| Year | Tax Paid | Tax Assessment Tax Assessment Total Assessment is a certain percentage of the fair market value that is determined by local assessors to be the total taxable value of land and additions on the property. | Land | Improvement |
|---|---|---|---|---|
| 2025 | $24,024 | $846,800 | $154,600 | $692,200 |
| 2024 | $23,295 | $846,800 | $154,600 | $692,200 |
| 2023 | $23,295 | $846,800 | $154,600 | $692,200 |
| 2022 | $23,058 | $846,800 | $154,600 | $692,200 |
| 2021 | $22,754 | $846,800 | $154,600 | $692,200 |
| 2020 | $22,610 | $846,800 | $154,600 | $692,200 |
| 2019 | $20,826 | $846,800 | $154,600 | $692,200 |
| 2018 | $20,923 | $846,800 | $154,600 | $692,200 |
| 2017 | $20,960 | $846,800 | $154,600 | $692,200 |
| 2016 | $20,887 | $846,800 | $154,600 | $692,200 |
| 2015 | $20,634 | $846,800 | $154,600 | $692,200 |
| 2014 | $19,592 | $846,800 | $154,600 | $692,200 |
Agents Affiliated with this Home
-
Chrystal Warrington

Seller's Agent in 2022
Chrystal Warrington
Compass New Jersey, LLC - Moorestown
(609) 304-7130
6 in this area
44 Total Sales
-
Robert Damerjian
R
Buyer's Agent in 2022
Robert Damerjian
Realty Mark Cityscape-Huntingdon Valley
(215) 990-1239
1 in this area
3 Total Sales
-
Maryann Stack

Seller's Agent in 2019
Maryann Stack
BHHS Fox & Roach
(856) 371-2644
8 in this area
70 Total Sales
Map
Source: Bright MLS
MLS Number: NJBL2011242
APN: 22-08100-0000-00013
- 130 Augusta Dr
- 62 Brooks Rd
- 40 Palmer Dr Unit 110
- 44 Brooks Rd
- 110 Muirfield Ct
- 127 Oakmont Dr
- 23 Apple Orchard Rd
- 801 Cox Rd
- 700 Bentley Ct
- 14 Baltusrol Terrace
- 712 Kimberly Dr
- 881 Cox Rd
- 12 Cove Rd
- 751 Garwood Rd
- 693 Garwood Rd
- 48 Millers Run
- 34 Millers Run
- 42 Landing Ct
- 471 Windrow Clusters Dr Unit 23
- 628 Windsock Way






