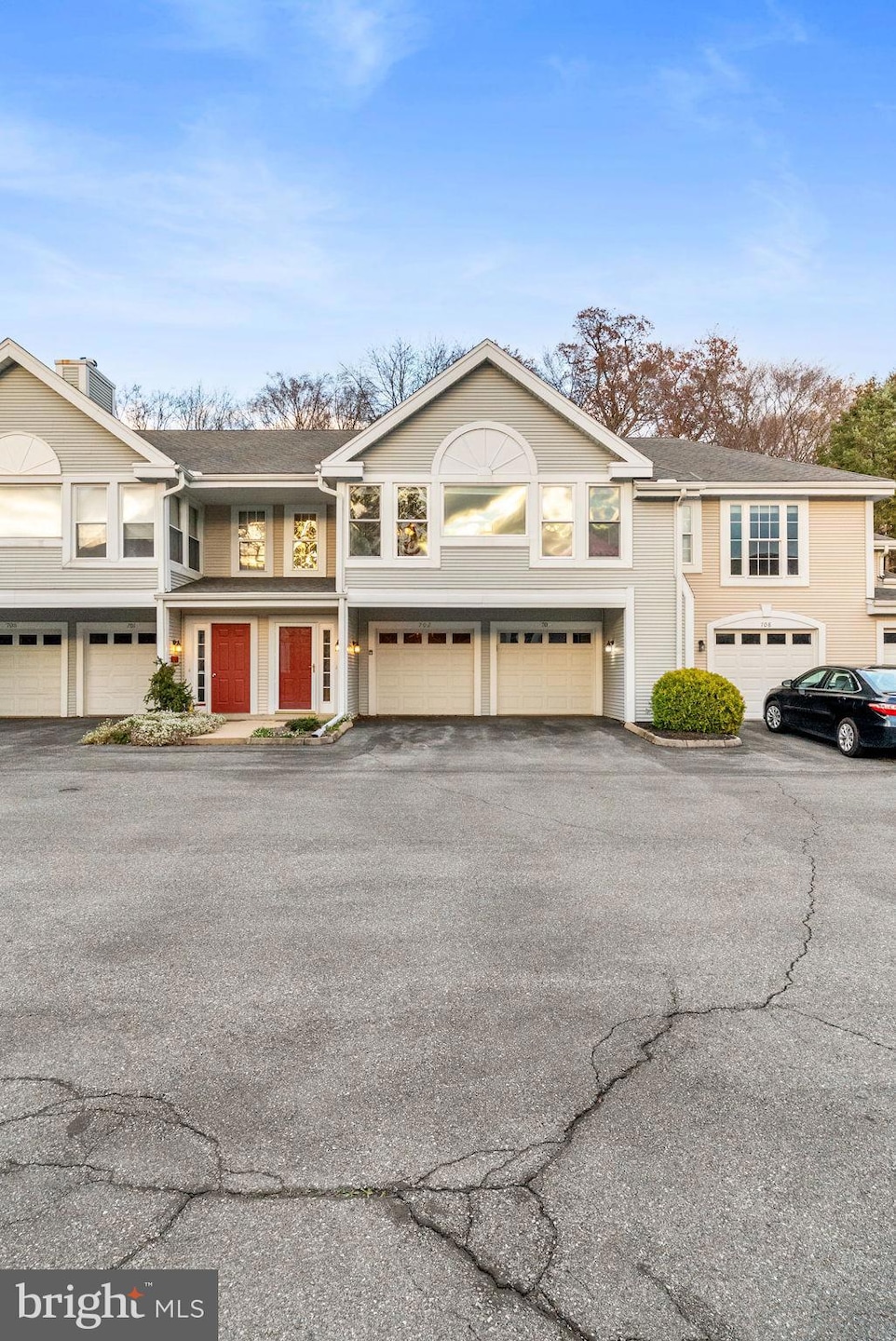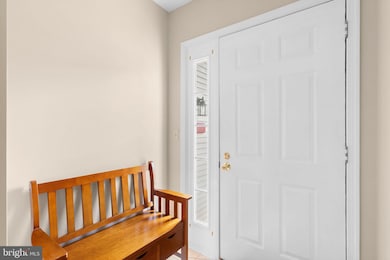702 Country Place Dr Lancaster, PA 17601
East Hempfield NeighborhoodEstimated payment $1,851/month
Highlights
- Raised Ranch Architecture
- Wood Flooring
- Upgraded Countertops
- Centerville Elementary School Rated A-
- Sun or Florida Room
- Community Pool
About This Home
Welcome to 702 Country Place Dr, Lancaster!
Experience easy, stylish living in the sought-after Country Place community. This beautiful 2-bedroom, 2-bath home offers a bright, open layout with a cozy fireplace and a sunroom perfect for relaxing or working from home. Enjoy a modern kitchen with granite countertops, stainless-steel appliances, and plenty of cabinet space. The spacious primary suite features a private bath and walk-in closet, while the second bedroom is perfect for guests or a home office. Additional perks include an attached garage with storage, updated windows, and energy-efficient insulation. Residents enjoy access to great community amenities — pool, tennis court, and well-kept common areas all within minutes of shopping, dining, and major routes. Schedule your showings today!
Listing Agent
(484) 784-8113 realtorlindo@gmail.com Realty One Group Alliance License #RS344732 Listed on: 11/15/2025

Property Details
Home Type
- Condominium
Est. Annual Taxes
- $3,042
Year Built
- Built in 1992 | Remodeled in 2017
HOA Fees
- $280 Monthly HOA Fees
Parking
- 1 Car Direct Access Garage
- Oversized Parking
- Parking Storage or Cabinetry
- Front Facing Garage
- Garage Door Opener
- Driveway
- Parking Lot
Home Design
- Raised Ranch Architecture
- Entry on the 1st floor
- Block Foundation
- Frame Construction
- Architectural Shingle Roof
- Vinyl Siding
Interior Spaces
- 1,246 Sq Ft Home
- Property has 2 Levels
- Ceiling Fan
- Corner Fireplace
- Wood Burning Fireplace
- Fireplace Mantel
- Replacement Windows
- French Doors
- Sliding Doors
- Insulated Doors
- Six Panel Doors
- Entrance Foyer
- Combination Dining and Living Room
- Sun or Florida Room
Kitchen
- Eat-In Kitchen
- Electric Oven or Range
- Built-In Microwave
- Dishwasher
- Stainless Steel Appliances
- Upgraded Countertops
- Disposal
Flooring
- Wood
- Concrete
- Ceramic Tile
- Vinyl
Bedrooms and Bathrooms
- 2 Bedrooms
- En-Suite Bathroom
- Walk-In Closet
- 2 Full Bathrooms
- Bathtub with Shower
Laundry
- Laundry Room
- Laundry on main level
- Washer and Dryer Hookup
Improved Basement
- Walk-Out Basement
- Interior and Exterior Basement Entry
- Garage Access
Home Security
Accessible Home Design
- Grab Bars
- Doors swing in
Outdoor Features
- Exterior Lighting
Schools
- Hempfield High School
Utilities
- Forced Air Heating and Cooling System
- Heat Pump System
- Programmable Thermostat
- Electric Water Heater
- Phone Available
- Cable TV Available
Listing and Financial Details
- Assessor Parcel Number 290-42521-1-0702
Community Details
Overview
- $1,000 Capital Contribution Fee
- Association fees include common area maintenance, exterior building maintenance, lawn maintenance, pool(s), trash, water
- Low-Rise Condominium
- Country Place Condos
- Country Place Subdivision
- Property Manager
Recreation
- Tennis Courts
- Community Pool
Pet Policy
- Limit on the number of pets
- Dogs and Cats Allowed
Security
- Storm Doors
- Fire and Smoke Detector
Map
Home Values in the Area
Average Home Value in this Area
Tax History
| Year | Tax Paid | Tax Assessment Tax Assessment Total Assessment is a certain percentage of the fair market value that is determined by local assessors to be the total taxable value of land and additions on the property. | Land | Improvement |
|---|---|---|---|---|
| 2025 | $2,857 | $132,200 | -- | $132,200 |
| 2024 | $2,857 | $132,200 | -- | $132,200 |
| 2023 | $2,800 | $132,200 | $0 | $132,200 |
| 2022 | $2,723 | $132,200 | $0 | $132,200 |
| 2021 | $2,679 | $132,200 | $0 | $132,200 |
| 2020 | $2,679 | $132,200 | $0 | $132,200 |
| 2019 | $2,634 | $132,200 | $0 | $132,200 |
| 2018 | $518 | $132,200 | $0 | $132,200 |
| 2017 | $2,667 | $105,900 | $0 | $105,900 |
| 2016 | $2,666 | $105,900 | $0 | $105,900 |
| 2015 | $535 | $105,900 | $0 | $105,900 |
| 2014 | $1,937 | $105,900 | $0 | $105,900 |
Property History
| Date | Event | Price | List to Sale | Price per Sq Ft | Prior Sale |
|---|---|---|---|---|---|
| 11/15/2025 11/15/25 | For Sale | $249,900 | +28.2% | $201 / Sq Ft | |
| 11/08/2021 11/08/21 | Sold | $195,000 | 0.0% | $157 / Sq Ft | View Prior Sale |
| 09/26/2021 09/26/21 | Pending | -- | -- | -- | |
| 09/14/2021 09/14/21 | For Sale | $195,000 | +32.7% | $157 / Sq Ft | |
| 04/12/2017 04/12/17 | Sold | $147,000 | -1.9% | $118 / Sq Ft | View Prior Sale |
| 04/02/2017 04/02/17 | Pending | -- | -- | -- | |
| 03/31/2017 03/31/17 | For Sale | $149,900 | -- | $120 / Sq Ft |
Purchase History
| Date | Type | Sale Price | Title Company |
|---|---|---|---|
| Deed | $195,000 | Keystone Title Services | |
| Deed | $147,000 | None Available | |
| Deed | $135,000 | None Available | |
| Deed | $98,000 | -- |
Mortgage History
| Date | Status | Loan Amount | Loan Type |
|---|---|---|---|
| Open | $156,000 | New Conventional | |
| Previous Owner | $35,000 | Purchase Money Mortgage |
Source: Bright MLS
MLS Number: PALA2079326
APN: 290-42521-1-0702
- 306 Country Place Dr Unit 306
- 189 Ridings Way
- 3 Spring Walk Ct
- 1077 Chapel Forge Dr
- 2990 Nolt Rd
- 2504 Brookside Dr
- 1285 Getz Way
- 1342 Bryan Dr
- 2808 Spring Valley Rd
- 2938 Hearthside Ln
- 2600 Woodview Dr
- 1441 Hammock Way
- 2962 Kings Ln
- 1451 Hammock Way
- 1639 Parvin Rd
- 880 Corvair Rd
- 821 Hillaire Rd
- 1059 Nissley Rd
- 1928 Pool Forge
- 837 Centerville Rd
- 1110 Persimmon Dr
- 426 Estelle Dr
- 8 Welsh Dr
- 190 Colonial Crest Dr
- 135 S Spring Cir
- 2314 Wood St
- 115 Springbrook Ct
- 611 Caroline Ct
- 1831 Hidden Ln
- 1705 Marietta Ave
- 6018 Carpenter St Unit 6018
- 590 Candlewyck Rd
- 315 Primrose Ln
- 314 Primrose Ln
- 221 Linville Dr
- 1000 Town Blvd
- 700 Millersville Rd
- 250 Stone Mill Rd
- 220 N President Ave
- 64 Ramsgate Ln






