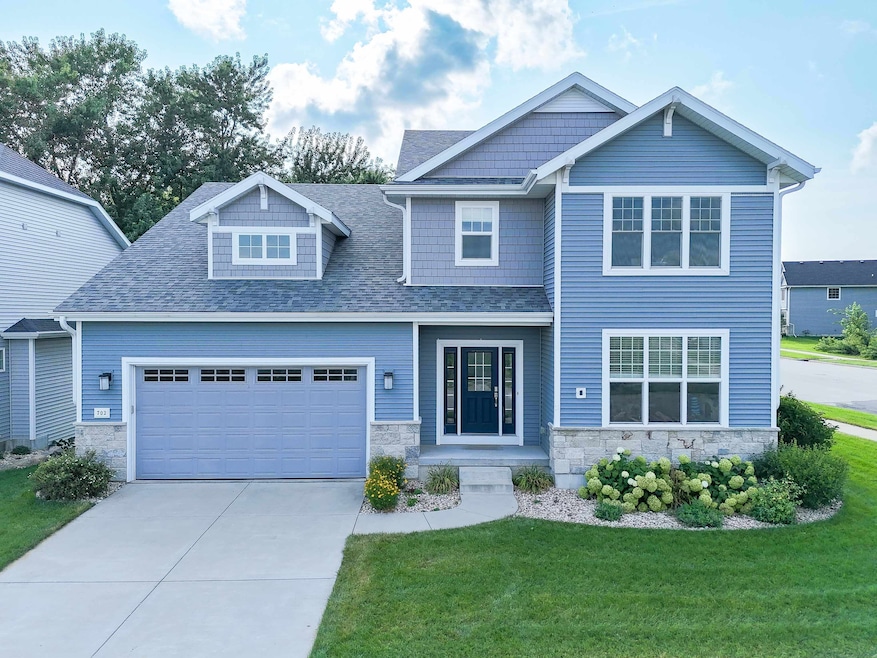
702 Crimson Leaf Ln Verona, WI 53593
Town of Middleton NeighborhoodEstimated payment $4,125/month
Highlights
- Open Floorplan
- National Green Building Certification (NAHB)
- Deck
- Vel Phillips Memorial High School Rated A
- Craftsman Architecture
- Wooded Lot
About This Home
This stunning 2019 home is move-in ready and in exceptional condition! Nestled on a desirable wooded corner lot, it blends modern elegance with timeless comfort. Inside, an open-concept main level welcomes you with soaring 9' ceilings, a spacious quartz island with breakfast bar, a dedicated dining area, and a cozy gas fireplace. Enjoy summer evenings on your private walk-out composite deck with a built-in gas line for effortless grilling. Function meets design with an oversized mudroom off the garage and an upstairs laundry room. The roomy primary suite features double vanities and a walk-in closet, alongside three additional bedrooms on the upper level.Downstairs, an unfinished lower level with 9' ceilings, a partial egress window, and a bathroom rough-in.
Listing Agent
EXP Realty, LLC Brokerage Phone: 608-575-4031 Listed on: 08/10/2025

Home Details
Home Type
- Single Family
Est. Annual Taxes
- $10,034
Year Built
- Built in 2019
Lot Details
- 6,534 Sq Ft Lot
- Fenced Yard
- Wooded Lot
HOA Fees
- $20 Monthly HOA Fees
Home Design
- Craftsman Architecture
- Poured Concrete
- Vinyl Siding
- Low Volatile Organic Compounds (VOC) Products or Finishes
- Stone Exterior Construction
- Radon Mitigation System
Interior Spaces
- 2,416 Sq Ft Home
- 2-Story Property
- Open Floorplan
- Gas Fireplace
- Low Emissivity Windows
- Mud Room
- Den
- Wood Flooring
Kitchen
- Breakfast Bar
- Oven or Range
- Microwave
- Dishwasher
- Kitchen Island
- Disposal
Bedrooms and Bathrooms
- 4 Bedrooms
- Walk-In Closet
- Primary Bathroom is a Full Bathroom
- Bathtub and Shower Combination in Primary Bathroom
- Bathtub
Laundry
- Dryer
- Washer
Basement
- Basement Fills Entire Space Under The House
- Sump Pump
- Stubbed For A Bathroom
- Basement Windows
Parking
- 2 Car Attached Garage
- Garage Door Opener
Eco-Friendly Details
- National Green Building Certification (NAHB)
- Air Cleaner
Outdoor Features
- Deck
Schools
- Olson Elementary School
- Toki Middle School
- Memorial High School
Utilities
- Forced Air Cooling System
- Water Softener
- Cable TV Available
Community Details
- 1000 Oaks Subdivision
Map
Home Values in the Area
Average Home Value in this Area
Tax History
| Year | Tax Paid | Tax Assessment Tax Assessment Total Assessment is a certain percentage of the fair market value that is determined by local assessors to be the total taxable value of land and additions on the property. | Land | Improvement |
|---|---|---|---|---|
| 2024 | $20,068 | $561,600 | $85,800 | $475,800 |
| 2023 | $9,782 | $540,000 | $81,700 | $458,300 |
| 2021 | $9,822 | $456,400 | $73,600 | $382,800 |
| 2020 | $9,503 | $426,500 | $73,600 | $352,900 |
| 2019 | $302 | $13,400 | $13,400 | $0 |
Property History
| Date | Event | Price | Change | Sq Ft Price |
|---|---|---|---|---|
| 08/12/2025 08/12/25 | For Sale | $600,000 | 0.0% | $248 / Sq Ft |
| 08/11/2025 08/11/25 | Off Market | $600,000 | -- | -- |
| 08/10/2025 08/10/25 | For Sale | $600,000 | +11.1% | $248 / Sq Ft |
| 05/25/2022 05/25/22 | Sold | $540,000 | +3.9% | $224 / Sq Ft |
| 03/30/2022 03/30/22 | For Sale | $519,900 | +21.9% | $215 / Sq Ft |
| 10/08/2019 10/08/19 | Sold | $426,522 | 0.0% | $177 / Sq Ft |
| 04/22/2019 04/22/19 | Pending | -- | -- | -- |
| 04/22/2019 04/22/19 | For Sale | $426,522 | -- | $177 / Sq Ft |
Purchase History
| Date | Type | Sale Price | Title Company |
|---|---|---|---|
| Warranty Deed | $540,000 | None Listed On Document | |
| Warranty Deed | $426,600 | None Available |
Mortgage History
| Date | Status | Loan Amount | Loan Type |
|---|---|---|---|
| Open | $140,000 | Credit Line Revolving | |
| Open | $310,000 | New Conventional | |
| Previous Owner | $341,218 | New Conventional |
Similar Homes in Verona, WI
Source: South Central Wisconsin Multiple Listing Service
MLS Number: 2006357
APN: 0708-283-2101-1
- 9734 Gilded Cider Blvd
- 725 Quiet Pond Dr
- 902 Blue Crane Run
- The Elaine Plan at 1000 Oaks - Collection
- 9503 Sunny Spring Dr Unit 36437794
- 405 Blue Moon Dr
- 9720 Winter Basil Dr
- 9414 Harvest Moon Ln
- 909 Quaking Aspen Rd
- 544 Pine Lawn Pkwy
- 246 Blooming Leaf Way
- 212 Sugar Maple Ln
- 222 Blooming Leaf Way
- 9345 Golden Hue Blvd
- 9333 Golden Hue Blvd
- L1 Mineral Point Rd
- L2 Mineral Point Rd
- 9329 Briar Haven Dr
- 9305 Briar Haven Dr
- 802 Pine Hill Dr
- 9930 Watts Rd
- 718 Sugar Maple Ln
- 9622 Watts Rd
- 10017 Sweet Willow Pass
- 9720 Winter Basil Dr
- 9506 Watts Rd
- 13 Rustling Birch Ct
- 1035 Purple Iris Trail
- 9353 Honey Elm Ln
- 9471 Silicon Prairie Pkwy
- 10202 Rustling Birch Rd
- 9317 Glencoe Dr
- 9419 Modern Point Ln
- 7214 W Mineral Point Rd
- 9122 Ancient Oak Ln
- 9603 Paragon St
- 1910 Hawks Ridge Dr
- 310 Samuel Dr
- 652 Bear Claw Way
- 8504 Mansion Hill Ave






