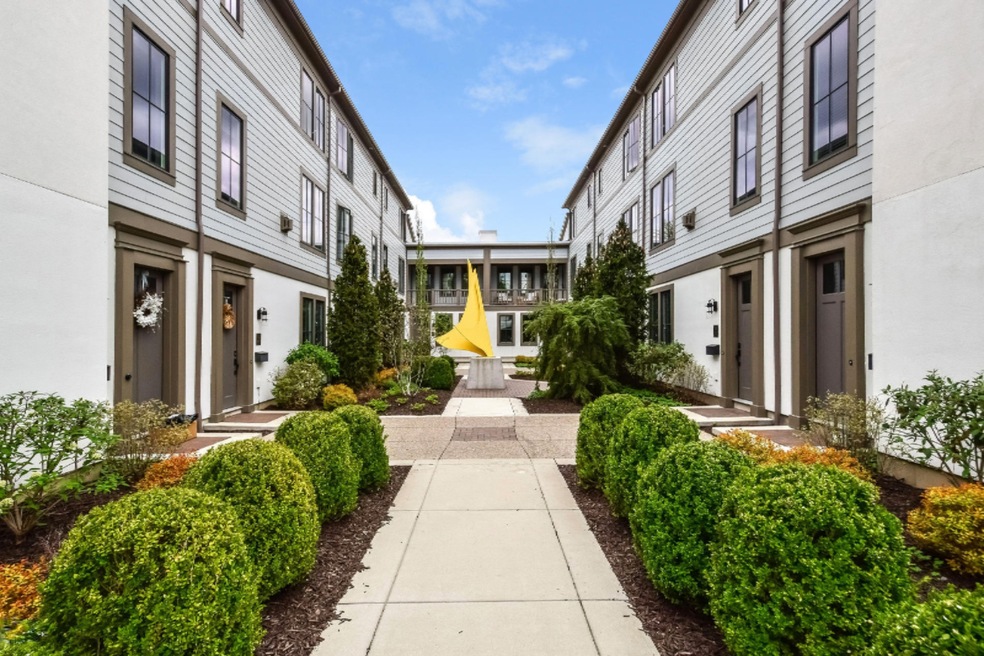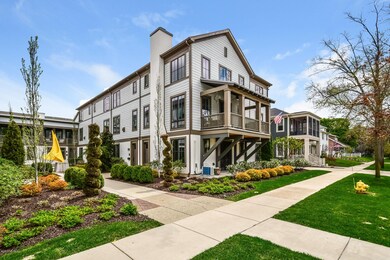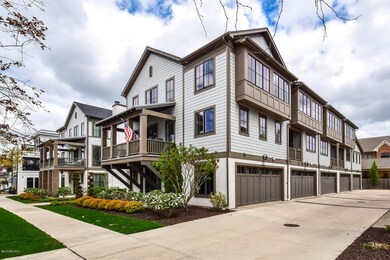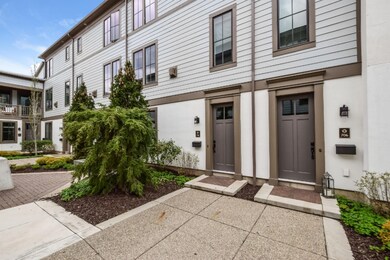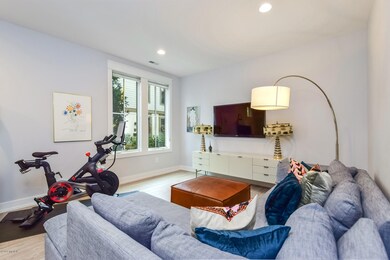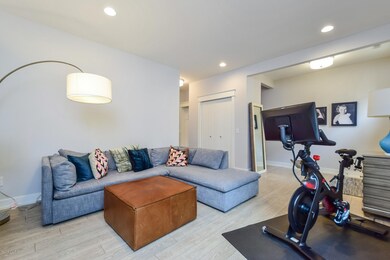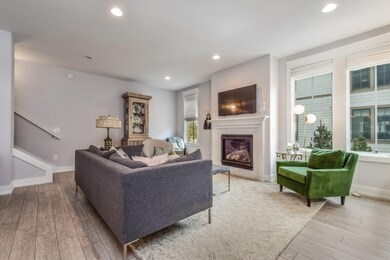
702 Croswell Ave SE Unit 9 East Grand Rapids, MI 49506
Highlights
- Contemporary Architecture
- Recreation Room
- Detached Garage
- East Grand Rapids High School Rated A
- 1 Fireplace
- Living Room
About This Home
As of July 2025Proud to present the ultimate in convenient luxury living. The Croswell Mews is located in the heart of Gaslight Village. Walking distance to Reeds Lake, Blue Ribbon schools, shopping, and eateries. 702 Croswell was designed with three levels of living space. The lower level houses an attached two stall garage, mud room area and family room. The main level provides an open floorplan with a modern kitchen, living room, laundry, powder room and outdoor balcony. In the upper level you'll find a master suite and two additional bedrooms with a shared bath. Upgrades can be seen throughout and are unique to this particular Croswell Mews condo. Because of its location within the development, 702 Croswell, in particular, enjoys natural lighting and open sky. Schedule today!
Last Agent to Sell the Property
Greenridge Realty (EGR) License #6501377854 Listed on: 05/11/2018
Last Buyer's Agent
Ann Despres
AJS Realty, Inc.
Property Details
Home Type
- Condominium
Est. Annual Taxes
- $11,016
Year Built
- Built in 2015
Lot Details
- Private Entrance
HOA Fees
- $240 Monthly HOA Fees
Parking
- Detached Garage
Home Design
- Contemporary Architecture
- HardiePlank Siding
Interior Spaces
- 2,355 Sq Ft Home
- 3-Story Property
- 1 Fireplace
- Living Room
- Dining Area
- Recreation Room
- Walk-Out Basement
Bedrooms and Bathrooms
- 3 Bedrooms
Utilities
- Forced Air Heating System
- Heating System Uses Natural Gas
Community Details
Overview
- $200 HOA Transfer Fee
- Croswell Mews Condos
Pet Policy
- Pets Allowed
Ownership History
Purchase Details
Home Financials for this Owner
Home Financials are based on the most recent Mortgage that was taken out on this home.Purchase Details
Home Financials for this Owner
Home Financials are based on the most recent Mortgage that was taken out on this home.Purchase Details
Purchase Details
Home Financials for this Owner
Home Financials are based on the most recent Mortgage that was taken out on this home.Purchase Details
Similar Homes in the area
Home Values in the Area
Average Home Value in this Area
Purchase History
| Date | Type | Sale Price | Title Company |
|---|---|---|---|
| Warranty Deed | $665,000 | None Listed On Document | |
| Warranty Deed | -- | None Listed On Document | |
| Warranty Deed | -- | None Listed On Document | |
| Interfamily Deed Transfer | -- | None Available | |
| Interfamily Deed Transfer | -- | Sun Title Agency Of Michigan | |
| Warranty Deed | $554,000 | Sun Title Agency Of Michigan | |
| Warranty Deed | $429,000 | None Available |
Mortgage History
| Date | Status | Loan Amount | Loan Type |
|---|---|---|---|
| Previous Owner | $449,925 | New Conventional | |
| Previous Owner | $449,925 | New Conventional |
Property History
| Date | Event | Price | Change | Sq Ft Price |
|---|---|---|---|---|
| 07/09/2025 07/09/25 | Sold | $665,000 | -1.5% | $324 / Sq Ft |
| 06/26/2025 06/26/25 | Pending | -- | -- | -- |
| 06/05/2025 06/05/25 | Price Changed | $675,000 | -2.9% | $329 / Sq Ft |
| 05/13/2025 05/13/25 | For Sale | $695,000 | 0.0% | $339 / Sq Ft |
| 05/10/2025 05/10/25 | Pending | -- | -- | -- |
| 05/08/2025 05/08/25 | For Sale | $695,000 | 0.0% | $339 / Sq Ft |
| 05/03/2025 05/03/25 | Pending | -- | -- | -- |
| 04/15/2025 04/15/25 | Price Changed | $695,000 | -1.4% | $339 / Sq Ft |
| 04/02/2025 04/02/25 | For Sale | $705,000 | +25.9% | $344 / Sq Ft |
| 06/29/2018 06/29/18 | Sold | $560,000 | -1.2% | $238 / Sq Ft |
| 05/20/2018 05/20/18 | Pending | -- | -- | -- |
| 05/11/2018 05/11/18 | For Sale | $566,900 | -- | $241 / Sq Ft |
Tax History Compared to Growth
Tax History
| Year | Tax Paid | Tax Assessment Tax Assessment Total Assessment is a certain percentage of the fair market value that is determined by local assessors to be the total taxable value of land and additions on the property. | Land | Improvement |
|---|---|---|---|---|
| 2025 | $13,604 | $330,100 | $0 | $0 |
| 2024 | $13,604 | $311,300 | $0 | $0 |
| 2023 | $13,989 | $291,100 | $0 | $0 |
| 2022 | $13,297 | $278,100 | $0 | $0 |
| 2021 | $13,348 | $277,300 | $0 | $0 |
| 2020 | $13,018 | $286,600 | $0 | $0 |
| 2019 | $14,041 | $286,800 | $0 | $0 |
| 2018 | $11,008 | $276,500 | $0 | $0 |
| 2017 | $10,830 | $216,600 | $0 | $0 |
| 2016 | $10,603 | $102,100 | $0 | $0 |
| 2015 | -- | $102,100 | $0 | $0 |
Agents Affiliated with this Home
-

Seller's Agent in 2025
Brad Ditmar
EXP Realty (Grand Rapids)
(616) 293-4477
33 in this area
111 Total Sales
-

Buyer's Agent in 2025
Jamie Rogers
Bellabay Realty LLC
(616) 634-1591
1 in this area
120 Total Sales
-
L
Seller's Agent in 2018
Leigh VanderMolen
Greenridge Realty (EGR)
(616) 560-5792
20 in this area
33 Total Sales
-
A
Buyer's Agent in 2018
Ann Despres
AJS Realty, Inc.
Map
Source: Southwestern Michigan Association of REALTORS®
MLS Number: 18020219
APN: 41-14-33-257-009
- 2234 Lake Dr SE
- 557 Greenwood Ave SE
- 1995 San Lu Rae Dr SE
- 2146 Lansing St SE
- 933 Orchard Ave SE
- 939 Lakeside Dr SE
- 957 Breton Rd SE
- 1045 Santa Cruz Dr SE
- 1052 Santa Cruz Dr SE
- 727 Plymouth Rd SE
- 970 Santa Barbara Dr SE
- 1055 San Lucia Dr SE
- 2359 Elinor Ln SE
- 1142 Orchard Ave SE
- 1110 Breton Rd SE
- 1950 Robinson Rd SE
- 1115 Keneberry Way SE
- 2099 Robinson Rd SE
- 2634 Reeds Lake Ct SE
- 2353 Wilshire Dr SE
