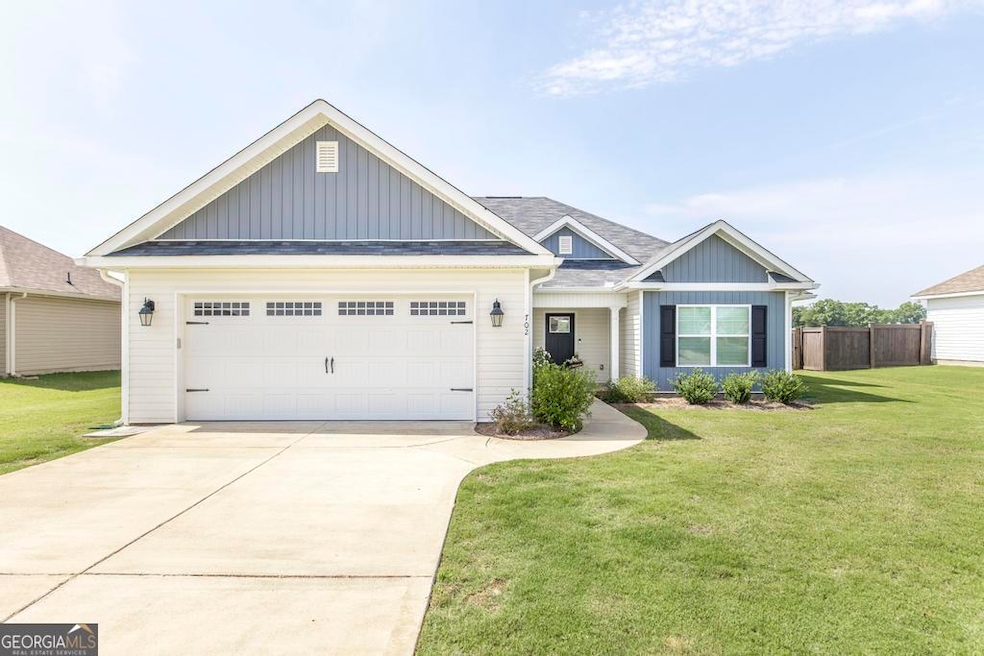
Highlights
- Traditional Architecture
- Soaking Tub
- Central Heating and Cooling System
- Perry Middle School Rated A-
- 1-Story Property
- Garage
About This Home
As of June 2025Just Listed! 702 Daisy Drive, Perry This charming 3-bedroom, 2-bath home offers comfort and style throughout. Step inside to find an inviting open-concept layout that seamlessly connects the living, dining, and kitchen areas-perfect for everyday living or entertaining. The spacious backyard provides plenty of room to relax, play, or create your own outdoor oasis. Conveniently located with easy access to local schools, shopping, and more. It's move-in ready and beautifully finished, too-don't miss your chance to make it yours!
Last Agent to Sell the Property
Real Broker LLC License #383078 Listed on: 05/16/2025

Home Details
Home Type
- Single Family
Est. Annual Taxes
- $3,461
Year Built
- Built in 2021
HOA Fees
- $21 Monthly HOA Fees
Parking
- Garage
Home Design
- Traditional Architecture
- Composition Roof
- Vinyl Siding
Interior Spaces
- 1,462 Sq Ft Home
- 1-Story Property
Kitchen
- Microwave
- Dishwasher
- Disposal
Flooring
- Carpet
- Laminate
Bedrooms and Bathrooms
- 3 Main Level Bedrooms
- 2 Full Bathrooms
- Soaking Tub
Schools
- Kings Chapel Elementary School
- Perry Middle School
- Perry High School
Additional Features
- 0.28 Acre Lot
- Central Heating and Cooling System
Community Details
- Sadie Heights Subdivision
Listing and Financial Details
- Tax Lot 21
Ownership History
Purchase Details
Home Financials for this Owner
Home Financials are based on the most recent Mortgage that was taken out on this home.Similar Homes in Perry, GA
Home Values in the Area
Average Home Value in this Area
Purchase History
| Date | Type | Sale Price | Title Company |
|---|---|---|---|
| Special Warranty Deed | $273,000 | None Listed On Document | |
| Special Warranty Deed | $273,000 | None Listed On Document |
Mortgage History
| Date | Status | Loan Amount | Loan Type |
|---|---|---|---|
| Open | $268,055 | FHA | |
| Closed | $268,055 | FHA | |
| Previous Owner | $39,500 | Credit Line Revolving | |
| Previous Owner | $213,940 | New Conventional |
Property History
| Date | Event | Price | Change | Sq Ft Price |
|---|---|---|---|---|
| 06/25/2025 06/25/25 | Sold | $273,000 | +1.1% | $187 / Sq Ft |
| 05/22/2025 05/22/25 | Pending | -- | -- | -- |
| 05/16/2025 05/16/25 | For Sale | $270,000 | +30.0% | $185 / Sq Ft |
| 01/12/2022 01/12/22 | Sold | $207,640 | 0.0% | $145 / Sq Ft |
| 07/20/2021 07/20/21 | For Sale | $207,640 | -- | $145 / Sq Ft |
| 07/16/2021 07/16/21 | Pending | -- | -- | -- |
Tax History Compared to Growth
Tax History
| Year | Tax Paid | Tax Assessment Tax Assessment Total Assessment is a certain percentage of the fair market value that is determined by local assessors to be the total taxable value of land and additions on the property. | Land | Improvement |
|---|---|---|---|---|
| 2024 | $3,514 | $95,640 | $12,000 | $83,640 |
| 2023 | $3,072 | $94,200 | $12,000 | $82,200 |
| 2022 | $1,073 | $46,680 | $12,000 | $34,680 |
Agents Affiliated with this Home
-
Elizabeth St. Clair

Seller's Agent in 2025
Elizabeth St. Clair
Real Broker LLC
117 Total Sales
-
Fleshia West

Buyer's Agent in 2025
Fleshia West
Century 21 Homes & Investments
(478) 918-5050
7 Total Sales
-
Misty Wingate
M
Seller's Agent in 2022
Misty Wingate
NORTHERN LIGHTS REAL ESTATE GROUP
(478) 333-6008
446 Total Sales
-
Jill Olf

Buyer's Agent in 2022
Jill Olf
LANDMARK REALTY
(478) 225-3976
707 Total Sales
Map
Source: Georgia MLS
MLS Number: 10524366
APN: 0P0840 021000
- 202 Obsidian Dr
- 1123 Peach St
- 1343 Wf Ragin Dr
- 118 Bramblewood Ln
- 1335 Ball St
- 1312 Sam Nunn Blvd
- 0 Carroll Alley
- 505 Bradley St
- 1208 Duncan Ave
- 1101 Tucker Rd
- The Pearson Plan at Avalon
- The Crawford Plan at Avalon
- The Piedmont Plan at Avalon
- The Lawson Plan at Avalon
- The Coleman Plan at Avalon
- The McGinnis Plan at Avalon
- The Harrington Plan at Avalon
- The Bradley Plan at Avalon
- 0 Perimeter Rd Unit 236479
- 0 Perimeter Rd Unit 236478
