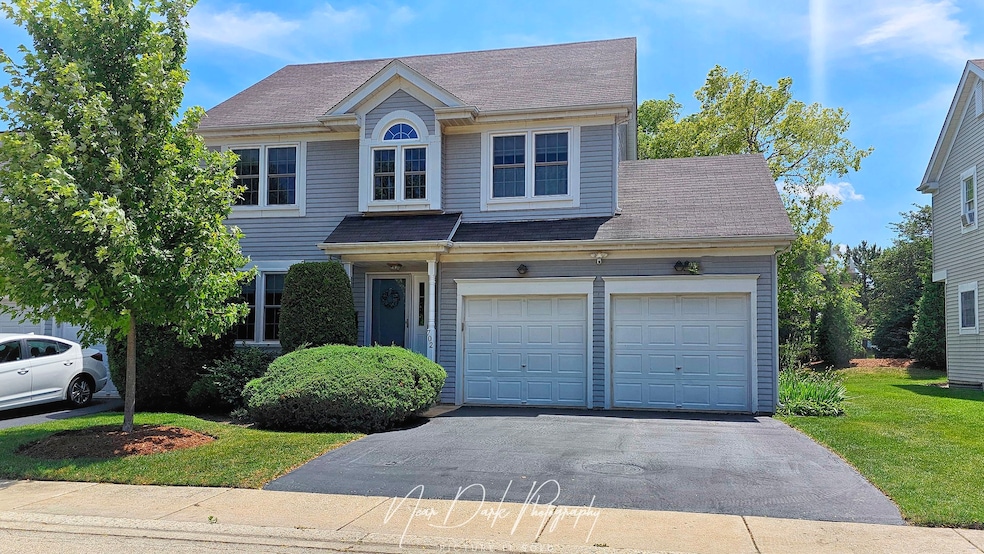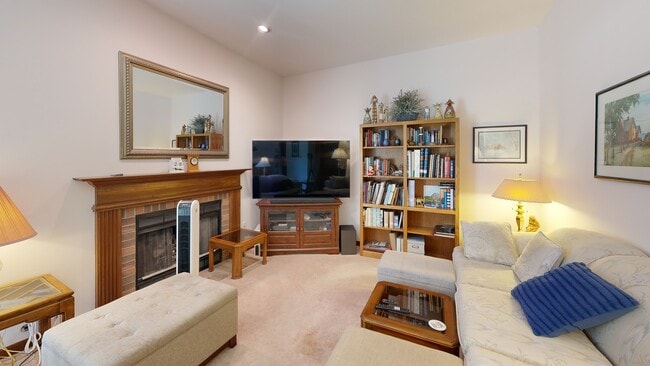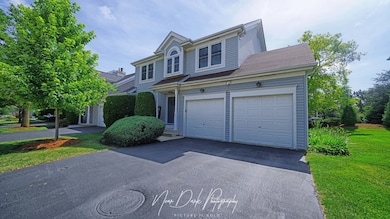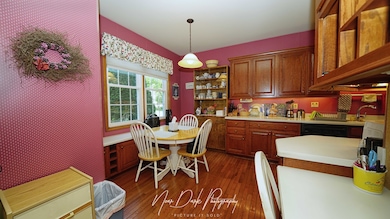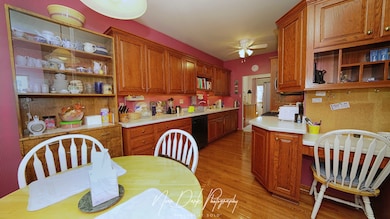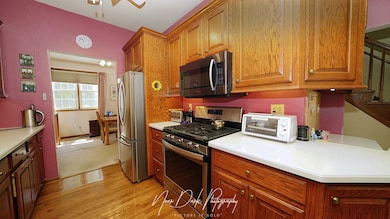
702 Derby Course Saint Charles, IL 60174
Northeast Saint Charles NeighborhoodEstimated payment $2,310/month
Highlights
- Recreation Room
- Wood Flooring
- Workshop
- Munhall Elementary School Rated A
- Sitting Room
- Stainless Steel Appliances
About This Home
WOW! Check out this Price Adjustment! The Feel of a Single Family Home with the Low Maintenance of a Townhome! Rarely Available & Affordable Townhome in Desirable Hunters Fields Subdivision near Both the St Charles East High School & Wredling Middle School! The Location cannot be beat - Close to Schools, Norris Cultural & Rec Centers, Shopping Galore & not far from Charming Downtown St. Charles & the River, Excellent Restaurants, Golf Courses & Forest Preserves! The Eat-in Kitchen features Stunning Crown Molding on Gleaming Oak Cabinets as well as Tons of Solid Surface counters, Stainless Steel Appliances, Cabinet under lighting & a Planning desk. But, WAIT! there is the cutest Window seat in the Breakfast area, too! The expansive Dining - Living Rooms feature sliding glass doors to the Cement patio & a Gas Fireplace. Half Bath is off the Foyer. Upstairs is a Luxuriously sized Primary Suite with 1 Walk-in Closet & an very nicely sized Wall Closet PLUS a private Shower/Commode room as well as an expansive Make-up Vanity with a single sink & HUGE Counter! The 2 other Guest Bedrooms share a Large Bath - Both feature large wall closets. The Basement is basically unfinished except for some remaining framing from the previous owner. The Laundry is located in the Basement as well as a workshop. Deep 2 Car attached garage. It has SO much potential! Townhouse bought in June of 1999. Duct work cleaned 6/1999. HVAC, furnace and AC, replaced 8/2020. Water heater replaced 8/2019. Washer/Dryer replaced 1/2020. Microwave/exhaust hood replaced 4/2019. Oven replaced 6/2018. Refrigerator replaced 7/2015. Roof replaced 10/2009. Garage Door Openers replaced 11/2011. Patio Sliding Door replaced 5/2005 with Anderson unit.
Listing Agent
Keller Williams North Shore West License #475154585 Listed on: 09/04/2025

Townhouse Details
Home Type
- Townhome
Est. Annual Taxes
- $6,172
Year Built
- Built in 1989
HOA Fees
- $100 Monthly HOA Fees
Parking
- 2 Car Garage
- Driveway
- Parking Included in Price
Home Design
- Entry on the 1st floor
- Asphalt Roof
- Concrete Perimeter Foundation
Interior Spaces
- 2,327 Sq Ft Home
- 2-Story Property
- Ceiling Fan
- Gas Log Fireplace
- Family Room
- Living Room with Fireplace
- Sitting Room
- Combination Dining and Living Room
- Recreation Room
- Workshop
- Utility Room with Study Area
- Basement Fills Entire Space Under The House
Kitchen
- Range
- Microwave
- Dishwasher
- Stainless Steel Appliances
Flooring
- Wood
- Carpet
Bedrooms and Bathrooms
- 3 Bedrooms
- 3 Potential Bedrooms
- Walk-In Closet
- Separate Shower
Laundry
- Laundry Room
- Dryer
- Washer
Schools
- Munhall Elementary School
- Wredling Middle School
- St Charles East High School
Utilities
- Forced Air Heating and Cooling System
- Heating System Uses Natural Gas
- Gas Water Heater
- Cable TV Available
Additional Features
- Patio
- Lot Dimensions are 52x93
Listing and Financial Details
- Senior Tax Exemptions
- Homeowner Tax Exemptions
Community Details
Overview
- Association fees include insurance, lawn care, snow removal
- 4 Units
- Marisa Lagioia Association, Phone Number (630) 940-8852
- Hunters Fields Subdivision, Clifton Floorplan
- Property managed by Hunters Fields Commons Homeowners Assoc (HFCHA)
Pet Policy
- Limit on the number of pets
Matterport 3D Tour
Floorplans
Map
Home Values in the Area
Average Home Value in this Area
Tax History
| Year | Tax Paid | Tax Assessment Tax Assessment Total Assessment is a certain percentage of the fair market value that is determined by local assessors to be the total taxable value of land and additions on the property. | Land | Improvement |
|---|---|---|---|---|
| 2024 | $6,536 | $104,045 | $20,482 | $83,563 |
| 2023 | $6,172 | $93,122 | $18,332 | $74,790 |
| 2022 | $5,612 | $80,503 | $18,446 | $62,057 |
| 2021 | $5,361 | $76,736 | $17,583 | $59,153 |
| 2020 | $5,292 | $75,305 | $17,255 | $58,050 |
| 2019 | $5,184 | $73,814 | $16,913 | $56,901 |
| 2018 | $4,811 | $69,005 | $16,270 | $52,735 |
| 2017 | $3,935 | $66,646 | $15,714 | $50,932 |
| 2016 | $4,290 | $64,305 | $15,162 | $49,143 |
| 2015 | -- | $61,140 | $14,999 | $46,141 |
| 2014 | -- | $57,962 | $14,999 | $42,963 |
| 2013 | -- | $61,411 | $15,149 | $46,262 |
Property History
| Date | Event | Price | List to Sale | Price per Sq Ft |
|---|---|---|---|---|
| 09/24/2025 09/24/25 | Pending | -- | -- | -- |
| 09/22/2025 09/22/25 | For Sale | $321,200 | 0.0% | $138 / Sq Ft |
| 09/15/2025 09/15/25 | Pending | -- | -- | -- |
| 09/04/2025 09/04/25 | For Sale | $321,200 | -- | $138 / Sq Ft |
Purchase History
| Date | Type | Sale Price | Title Company |
|---|---|---|---|
| Deed | -- | -- | |
| Warranty Deed | $223,500 | Fox Title Company | |
| Warranty Deed | $103,666 | Chicago Title Insurance Co |
Mortgage History
| Date | Status | Loan Amount | Loan Type |
|---|---|---|---|
| Previous Owner | $65,000 | Purchase Money Mortgage | |
| Previous Owner | $124,000 | No Value Available |
About the Listing Agent
Cheryl's Other Listings
Source: Midwest Real Estate Data (MRED)
MLS Number: 12463252
APN: 09-26-231-030
- 820 Derby Course
- 740 Courtyard Dr
- 1919 Waverly Cir
- 730 Stuarts Dr Unit 730
- 12 Highgate Ct
- 33 Stirrup Cup Ct
- Lot 1 in Block 2 Norway Maple Addition To St Charles
- Lot 4 Mosedale St
- Lot 2 in Block 2 Norway Maple Addition To St Charles
- 92 Whittington Course
- 55 Whittington Course
- 1572 Dempsey Dr
- 1501 Dempsey Dr
- 444 Lakeshore Ct
- 287 Charlestowne Lakes Dr
- 289 Charlestowne Lakes Dr
- 291 Charlestowne Lakes Dr
- 263 Canal Dr
- 265 Canal Dr
- 267 Canal Dr
