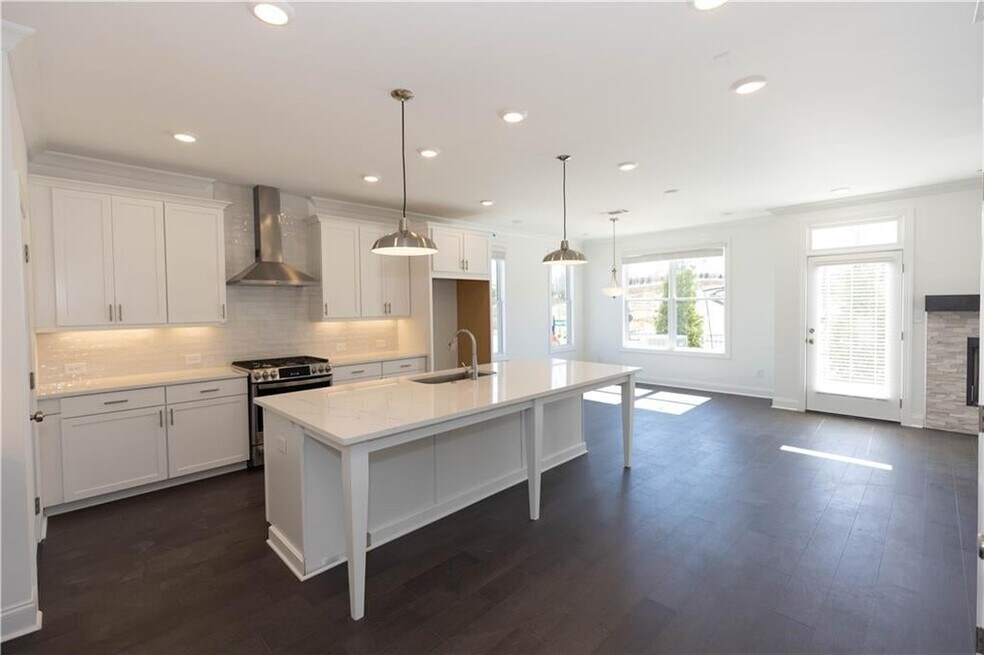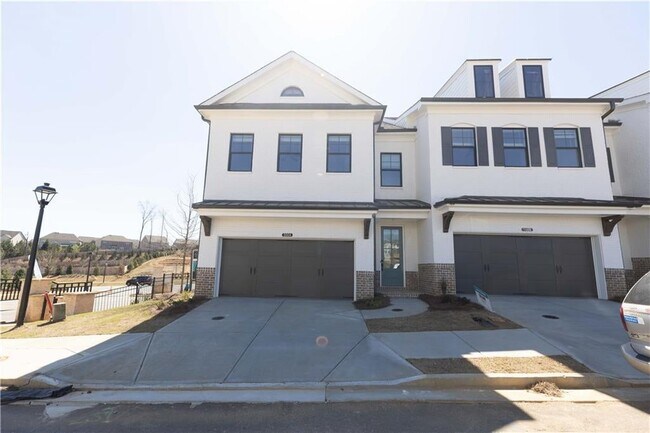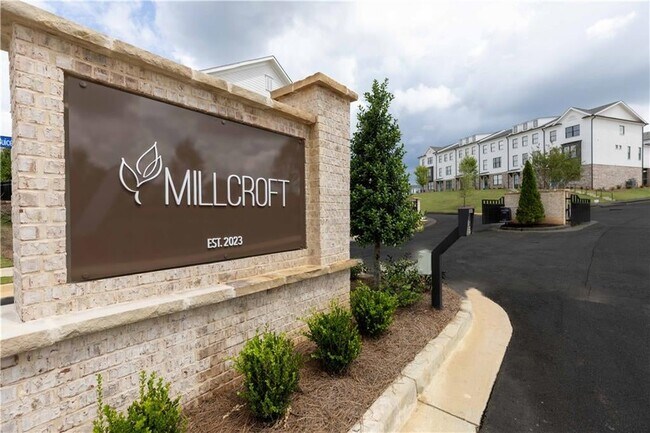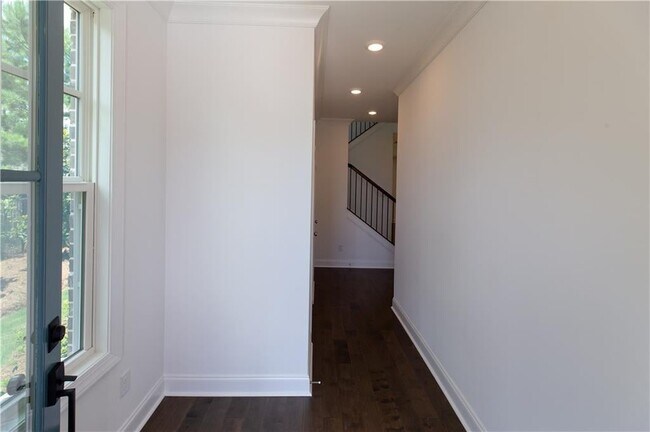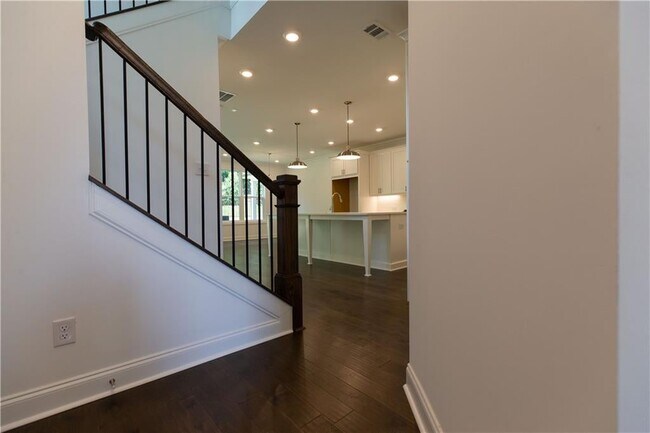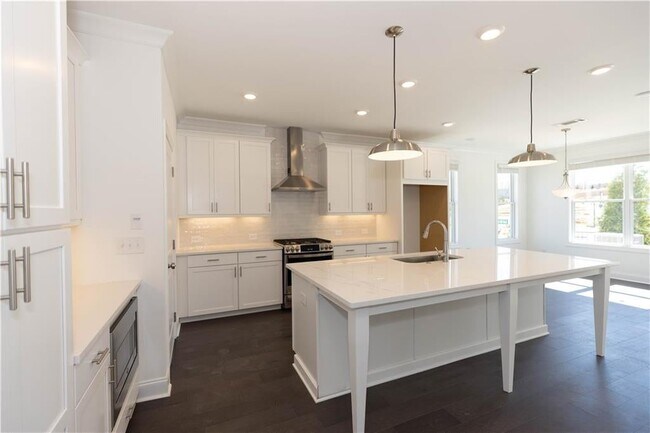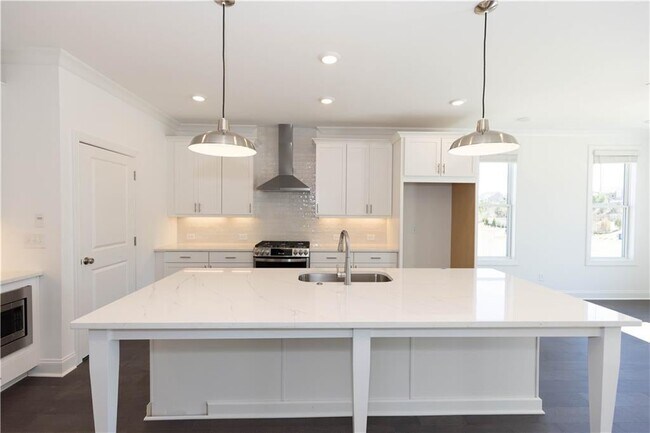
Estimated payment $3,685/month
Highlights
- New Construction
- Sugar Hill Elementary School Rated A
- Community Pool
About This Home
Quick Move in!!! SUMMER of SAVING$$!!!, why not SAVE and begin with a New Home? Limited Time, Don't Miss Out ***$30K Incentive is already reflected in the listed price **. Welcome to the Stockton floorplan - A Two story Townhome on UNFINISHED BASEMENT! Blinds included on main floor and 2nd floor. Homesite 159 offers an easy entry on the main level with a front entry garage. A Private foyer on the main level with hard surface floors leads you to a Gourmet Kitchen with an oversized island and quartz countertops. The dining & family room connect seamlessly and the family room has a cozy stacked quartzite fireplace to take away the chill on cool evenings. Head outdoors to your Covered deck and fenced in backyard to relax or entertain. When you head to the 2nd floor you will enter a spacious owner's suite that offers the Frameless Large Shower, dual vanities with quartz countertops & walk in closet. The laundry room is located in the hallway on the upper level along with 2 secondary bedrooms and shared bath. The unfinished basement has endless possibilities - media room, fitness space, game room or simply storage.. you decide! This community is in highly desirable location in unincorporated Gwinnett County and close to 3 vibrant cities - downtown Sugar Hill, Suwanee Town Center and Buford!! Incredible amenities include Gated, Resort-style pool with covered cabana, grills, fireplace, and outdoor dining area and a community lawn featuring group seating and fire pits. Easy Access...
Townhouse Details
Home Type
- Townhome
HOA Fees
- $235 Monthly HOA Fees
Parking
- 2 Car Garage
Taxes
- No Special Tax
Home Design
- New Construction
Interior Spaces
- 2-Story Property
Bedrooms and Bathrooms
- 3 Bedrooms
Community Details
Overview
- Association fees include lawn maintenance, ground maintenance
Recreation
- Community Pool
Map
Move In Ready Homes with The Stockton Plan
Other Move In Ready Homes in Millcroft
About the Builder
- 0 Buford Hwy Unit 10450757
- 0 Buford Hwy Unit 7517591
- Millcroft
- 4267 High St
- Park Ridge at Sugar Hill
- 4557 Duncan Dr
- 1402 Frontier Dr
- 512 Level Creek Rd
- 504 Level Creek Rd
- 502 Level Creek Rd
- 1091 Level Creek Rd
- 0 (4989 ?) Hidden Branch Dr
- 5049 Hidden Branch Dr
- 314 Level Creek Rd
- Skyview on Broad
- 204 Line St
- 200 Line St
- 4862 White St
- 2680 Buford Hwy NE
- 175 Old Swimming Pool Rd
