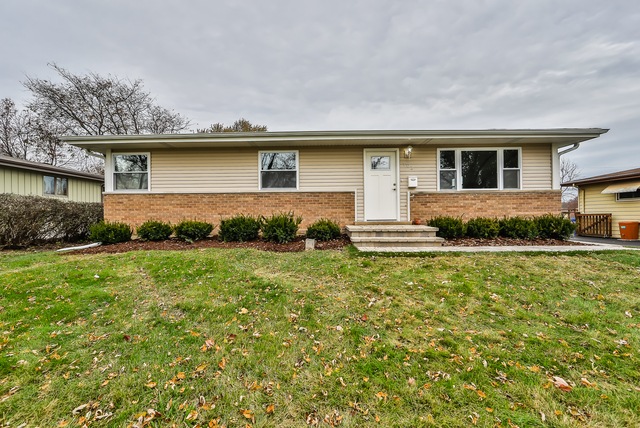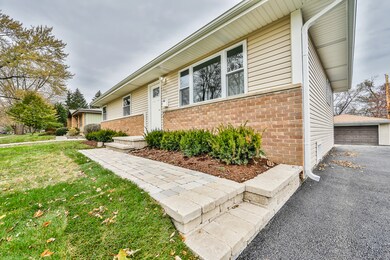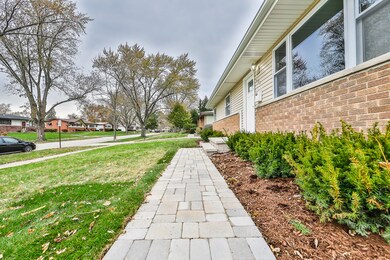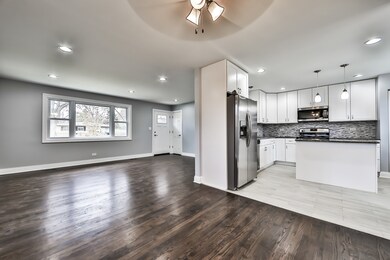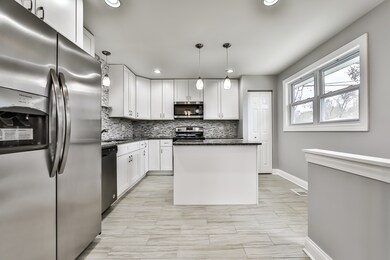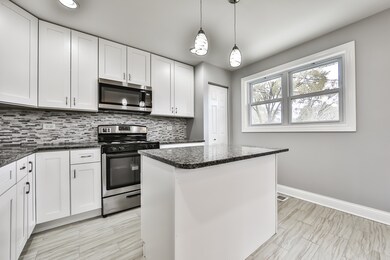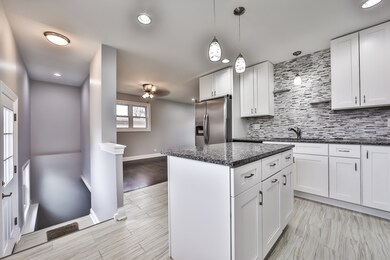
702 E Hackberry Ln Mount Prospect, IL 60056
North Mount Prospect NeighborhoodHighlights
- Recreation Room
- Ranch Style House
- Stainless Steel Appliances
- Euclid Elementary School Rated A-
- Lower Floor Utility Room
- Detached Garage
About This Home
As of December 2020Welcome Home!!! Rare opportunity, in Mount Prospect (Hersey) district! Brand New fully remodeled 4bed/3bath home. 4th large bedroom in basement with full bath. Basement also has a built in bar for entertaining. Kitchen boasts shaker cabinets with stone back-splash. Hardwood throughout first floor, New windows and siding. Brand new driveway with new concrete patio. No expense was spared on this one. Do not wait or this will be gone.
Home Details
Home Type
- Single Family
Est. Annual Taxes
- $7,515
Year Built
- 1961
Parking
- Detached Garage
- Garage Transmitter
- Garage Door Opener
- Garage Is Owned
Home Design
- Ranch Style House
- Brick Exterior Construction
- Aluminum Siding
Interior Spaces
- Primary Bathroom is a Full Bathroom
- Recreation Room
- Lower Floor Utility Room
Kitchen
- Oven or Range
- Stainless Steel Appliances
Laundry
- Dryer
- Washer
Finished Basement
- Basement Fills Entire Space Under The House
- Finished Basement Bathroom
Outdoor Features
- Patio
Utilities
- Forced Air Heating and Cooling System
- Heating System Uses Gas
- Lake Michigan Water
Listing and Financial Details
- Homeowner Tax Exemptions
Ownership History
Purchase Details
Home Financials for this Owner
Home Financials are based on the most recent Mortgage that was taken out on this home.Purchase Details
Home Financials for this Owner
Home Financials are based on the most recent Mortgage that was taken out on this home.Purchase Details
Purchase Details
Purchase Details
Purchase Details
Similar Homes in Mount Prospect, IL
Home Values in the Area
Average Home Value in this Area
Purchase History
| Date | Type | Sale Price | Title Company |
|---|---|---|---|
| Warranty Deed | $357,500 | Precision Title | |
| Warranty Deed | $337,500 | North American Title | |
| Administrators Deed | $210,000 | Attorneys Title Guaranty Fun | |
| Interfamily Deed Transfer | -- | None Available | |
| Interfamily Deed Transfer | -- | None Available | |
| Interfamily Deed Transfer | -- | None Available |
Mortgage History
| Date | Status | Loan Amount | Loan Type |
|---|---|---|---|
| Previous Owner | $210,925 | New Conventional | |
| Previous Owner | $313,000 | New Conventional | |
| Previous Owner | $312,188 | New Conventional | |
| Previous Owner | $66,000 | Future Advance Clause Open End Mortgage |
Property History
| Date | Event | Price | Change | Sq Ft Price |
|---|---|---|---|---|
| 12/23/2020 12/23/20 | Sold | $357,500 | -3.4% | $303 / Sq Ft |
| 11/08/2020 11/08/20 | Pending | -- | -- | -- |
| 10/26/2020 10/26/20 | For Sale | $369,900 | +9.6% | $313 / Sq Ft |
| 05/17/2018 05/17/18 | Sold | $337,500 | -2.1% | $286 / Sq Ft |
| 03/22/2018 03/22/18 | Pending | -- | -- | -- |
| 03/20/2018 03/20/18 | For Sale | $344,900 | -- | $292 / Sq Ft |
Tax History Compared to Growth
Tax History
| Year | Tax Paid | Tax Assessment Tax Assessment Total Assessment is a certain percentage of the fair market value that is determined by local assessors to be the total taxable value of land and additions on the property. | Land | Improvement |
|---|---|---|---|---|
| 2024 | $7,515 | $31,000 | $7,650 | $23,350 |
| 2023 | $7,156 | $31,000 | $7,650 | $23,350 |
| 2022 | $7,156 | $31,000 | $7,650 | $23,350 |
| 2021 | $6,985 | $24,381 | $4,887 | $19,494 |
| 2020 | $7,817 | $24,381 | $4,887 | $19,494 |
| 2019 | $8,478 | $29,396 | $4,887 | $24,509 |
| 2018 | $7,792 | $24,229 | $4,250 | $19,979 |
| 2017 | $6,647 | $24,229 | $4,250 | $19,979 |
| 2016 | $6,498 | $24,229 | $4,250 | $19,979 |
| 2015 | $6,112 | $21,417 | $3,612 | $17,805 |
| 2014 | $6,032 | $21,417 | $3,612 | $17,805 |
| 2013 | $5,868 | $21,417 | $3,612 | $17,805 |
Agents Affiliated with this Home
-
Kevin Schuman
K
Seller's Agent in 2020
Kevin Schuman
The Listing Agency
(847) 370-7270
5 in this area
47 Total Sales
-
J
Buyer's Agent in 2020
Jenna Spera
Baird Warner
-
aaron kramer

Seller's Agent in 2018
aaron kramer
Compass
(630) 450-5947
77 Total Sales
Map
Source: Midwest Real Estate Data (MRED)
MLS Number: MRD09890078
APN: 03-26-309-020-0000
- 919 N Boxwood Dr Unit 201
- 1019 N Boxwood Dr Unit 407
- 608 N Eastman Dr
- 500 E Holly Ave
- 1268 N Wheeling Rd Unit 1
- 354 Country Club Dr
- 516 Blue Jay Ct
- 1000 N Westgate Rd
- 1400-1500 E Kensington Rd
- 1116 N Westgate Rd
- 218 E Highland Ave
- 1008 N Newberry Ln
- 612 Maple Ct
- 457 Sutherland Ln Unit 12633
- 1501 E Barberry Ln
- 709 Burr Oak Ln Unit B
- 1007 Wildwood Ln
- 109 Rob Roy Ln Unit C
- 108 N Meadow Ln
- 513 Kingsmill Ln Unit B
