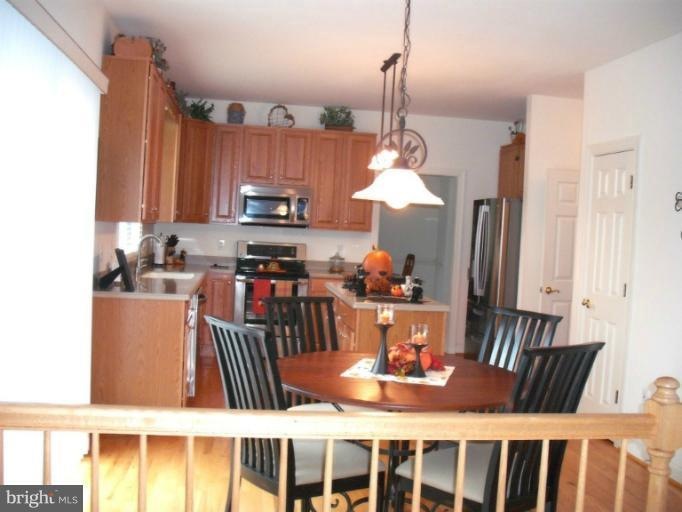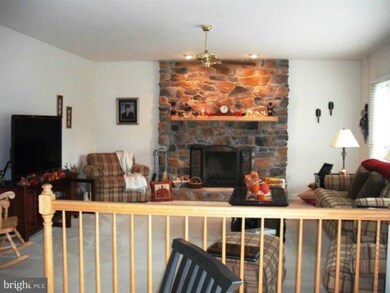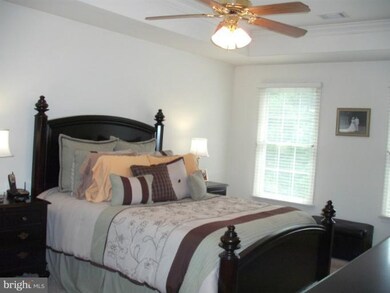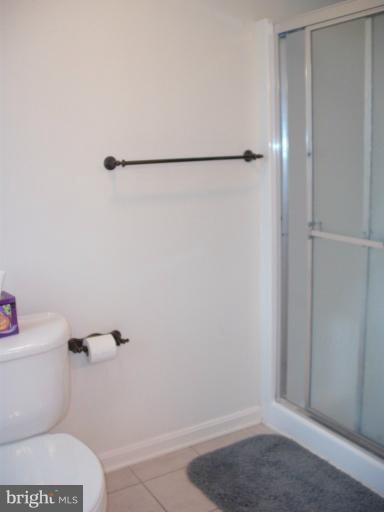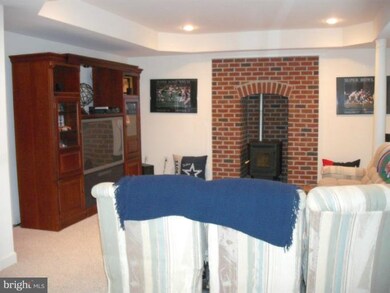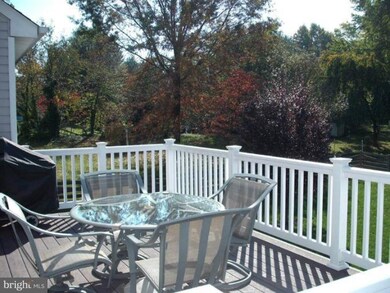
702 E Main St Middletown, MD 21769
Highlights
- Gourmet Country Kitchen
- Open Floorplan
- Deck
- Middletown Elementary School Rated A-
- Curved or Spiral Staircase
- Wood Flooring
About This Home
As of December 2017Gorgeous Admar built custom Victoria home nestled in Middletown valley shows like a new home! Amenities include 3 finished levels, 5 BRs, 3.5 baths, hardwood floors, main level office, formal LR & DR, stone FP in the family room, gourmet kitchen w/corian counters, MBR w/tray ceiling, level walk out bsmt. w/huge rec room, & loads more! 1 Yr. Home Trust Warranty included! Don't delay - see it today
Last Agent to Sell the Property
Long & Foster Real Estate, Inc. License #300296 Listed on: 10/24/2011

Last Buyer's Agent
Long & Foster Real Estate, Inc. License #300296 Listed on: 10/24/2011

Home Details
Home Type
- Single Family
Est. Annual Taxes
- $5,822
Year Built
- Built in 2002
Lot Details
- 0.31 Acre Lot
- Back Yard Fenced
- Board Fence
- Landscaped
- The property's topography is level
- Property is in very good condition
Parking
- 2 Car Attached Garage
- Front Facing Garage
- Garage Door Opener
- Driveway
- Off-Street Parking
Home Design
- Victorian Architecture
- Shingle Roof
- Vinyl Siding
Interior Spaces
- Property has 3 Levels
- Open Floorplan
- Curved or Spiral Staircase
- Chair Railings
- Tray Ceiling
- Ceiling Fan
- 2 Fireplaces
- Fireplace Mantel
- Double Pane Windows
- Window Treatments
- Window Screens
- Insulated Doors
- Six Panel Doors
- Entrance Foyer
- Family Room Off Kitchen
- Living Room
- Dining Room
- Den
- Library
- Game Room
- Storage Room
- Laundry Room
- Home Gym
- Wood Flooring
Kitchen
- Gourmet Country Kitchen
- Electric Oven or Range
- Self-Cleaning Oven
- Microwave
- Ice Maker
- Dishwasher
- Kitchen Island
- Upgraded Countertops
- Disposal
Bedrooms and Bathrooms
- 5 Bedrooms
- En-Suite Primary Bedroom
- En-Suite Bathroom
- 3.5 Bathrooms
- Whirlpool Bathtub
Finished Basement
- Heated Basement
- Walk-Out Basement
- Basement Fills Entire Space Under The House
- Connecting Stairway
- Rear Basement Entry
- Natural lighting in basement
Outdoor Features
- Deck
- Shed
- Porch
Schools
- Middletown
Utilities
- Heat Pump System
- Vented Exhaust Fan
- Electric Water Heater
- Cable TV Available
Community Details
- No Home Owners Association
- Built by ADMAR CONSTRUCTION
- Woodmere South Subdivision
Listing and Financial Details
- Home warranty included in the sale of the property
- Tax Lot 42
- Assessor Parcel Number 1103145115
Ownership History
Purchase Details
Home Financials for this Owner
Home Financials are based on the most recent Mortgage that was taken out on this home.Purchase Details
Home Financials for this Owner
Home Financials are based on the most recent Mortgage that was taken out on this home.Purchase Details
Purchase Details
Similar Homes in Middletown, MD
Home Values in the Area
Average Home Value in this Area
Purchase History
| Date | Type | Sale Price | Title Company |
|---|---|---|---|
| Special Warranty Deed | $450,000 | Title Forward | |
| Deed | $390,000 | Atlantic Title & Escrow Co | |
| Deed | $402,203 | -- | |
| Deed | $65,000 | -- |
Mortgage History
| Date | Status | Loan Amount | Loan Type |
|---|---|---|---|
| Open | $310,000 | New Conventional | |
| Closed | $325,000 | New Conventional | |
| Previous Owner | $335,000 | New Conventional | |
| Previous Owner | $370,500 | New Conventional | |
| Previous Owner | $285,301 | New Conventional | |
| Closed | -- | No Value Available |
Property History
| Date | Event | Price | Change | Sq Ft Price |
|---|---|---|---|---|
| 12/04/2017 12/04/17 | Sold | $450,000 | -5.2% | $178 / Sq Ft |
| 10/20/2017 10/20/17 | Pending | -- | -- | -- |
| 10/16/2017 10/16/17 | Price Changed | $474,900 | -2.9% | $188 / Sq Ft |
| 10/05/2017 10/05/17 | For Sale | $489,000 | +25.4% | $194 / Sq Ft |
| 02/15/2012 02/15/12 | Sold | $390,000 | -2.5% | $97 / Sq Ft |
| 01/11/2012 01/11/12 | Pending | -- | -- | -- |
| 11/29/2011 11/29/11 | Price Changed | $400,000 | -1.9% | $100 / Sq Ft |
| 10/24/2011 10/24/11 | For Sale | $407,900 | -- | $102 / Sq Ft |
Tax History Compared to Growth
Tax History
| Year | Tax Paid | Tax Assessment Tax Assessment Total Assessment is a certain percentage of the fair market value that is determined by local assessors to be the total taxable value of land and additions on the property. | Land | Improvement |
|---|---|---|---|---|
| 2025 | $6,202 | $482,867 | -- | -- |
| 2024 | $6,202 | $443,133 | $0 | $0 |
| 2023 | $5,690 | $403,400 | $70,500 | $332,900 |
| 2022 | $5,602 | $397,067 | $0 | $0 |
| 2021 | $5,470 | $390,733 | $0 | $0 |
| 2020 | $5,426 | $384,400 | $70,500 | $313,900 |
| 2019 | $5,426 | $384,400 | $70,500 | $313,900 |
| 2018 | $5,397 | $384,400 | $70,500 | $313,900 |
| 2017 | $5,437 | $407,500 | $0 | $0 |
| 2016 | $4,984 | $388,033 | $0 | $0 |
| 2015 | $4,984 | $368,567 | $0 | $0 |
| 2014 | $4,984 | $349,100 | $0 | $0 |
Agents Affiliated with this Home
-

Seller's Agent in 2017
Andrew Mackintosh
Mackintosh, Inc.
(301) 748-2241
1 in this area
39 Total Sales
-

Buyer's Agent in 2017
Christopher Miller
Samson Properties
(443) 223-8122
72 Total Sales
-

Seller's Agent in 2012
Kathy DeLaquil
Long & Foster
(301) 644-1063
2 in this area
46 Total Sales
Map
Source: Bright MLS
MLS Number: 1004624626
APN: 03-145115
- 102 Larch Ln
- 3 Woodmere Cir
- 107 Broad St
- 107 Mina Dr
- 7 Dean Ln
- 20 Wash House Cir
- 17 Bankbarn Cir
- 404 Stone Springs Ln
- 207 Rod Cir
- 15 Wagon Shed Ln
- 326 Ingalls Dr
- 100 W Main St
- 6 Stine Ct
- 0 Old Middletown Rd
- 7820 Myersville Rd
- 7308 Countryside Dr
- 4300 Zircon Rd
- 4311 Zircon Rd
- 4510 Willow Tree Dr
- 7103 Unakite Ct
