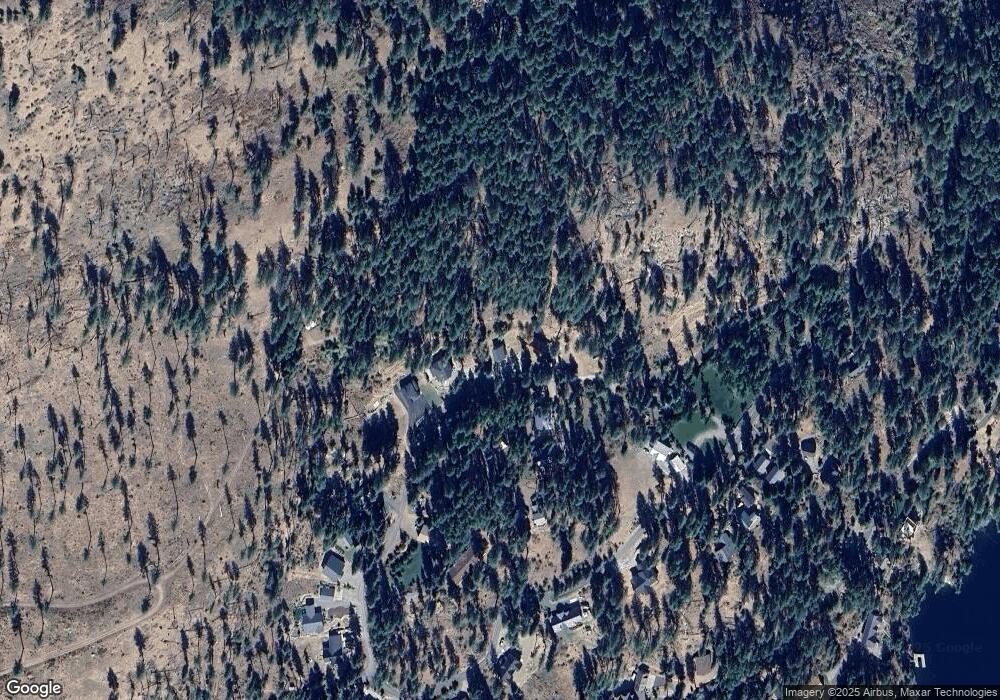702 Glacier Loop Rd Bayview, ID 83803
2
Beds
3
Baths
1,772
Sq Ft
0.42
Acres
About This Home
This home is located at 702 Glacier Loop Rd, Bayview, ID 83803. 702 Glacier Loop Rd is a home located in Bonner County with nearby schools including Hope Elementary School and Clark Fork Junior/Senior High School.
Create a Home Valuation Report for This Property
The Home Valuation Report is an in-depth analysis detailing your home's value as well as a comparison with similar homes in the area
Tax History Compared to Growth
Map
Nearby Homes
- 762 Glacier Loop Rd
- 463 Glacier Loop Rd
- 461 Glacier Loop Rd
- 461/463 Glacier Loop Rd
- 34500-35698 N Terrace Dr
- L19 & L20 N Terrace Dr
- L21 & L22 N Terrace Dr
- LT 1 BLK 3 Moose Track E Cape Horn Rd
- 18958 E Scenic Bay Dr
- 16882 E Hudson Bay Rd
- 16862 E Boileaus G Dock
- 33972 N Corbin St Unit A2
- 33972 N Corbin St
- NKA Stubs St
- NKA 4th
- 33619 Spruce St
- 1140 Salee Creek Rd
- NNA Big Buck Rd
- 17561 E Perimeter Rd
- 871 Foothill Dr
- BLK E LOT Glacier
- 702 Glacier Loop
- 0 Glaicer Loop Unit 16-11066
- 732 Glacier Loop
- 736 Glacier Loop
- 681 Glacier Loop Rd
- Lot 7 Glacier Loop
- Lt 13 Bk E Glacier Loop
- Lt 13 BK E 13 Glacier Loop
- NKA Glacier Loop
- NNA Glacier Loop
- 762 Glacier Loop
- 635 Glacier Loop Rd
- 635 Glacier Loop
- 743 Glacier Loop
- 695 Glacier Loop
- Lt 6 Bk D Glacier Loop
- Lt 4 Bk D Glacier Loop
- Lt 5 Bk D Glacier Loop
- 788 Glacier Loop
