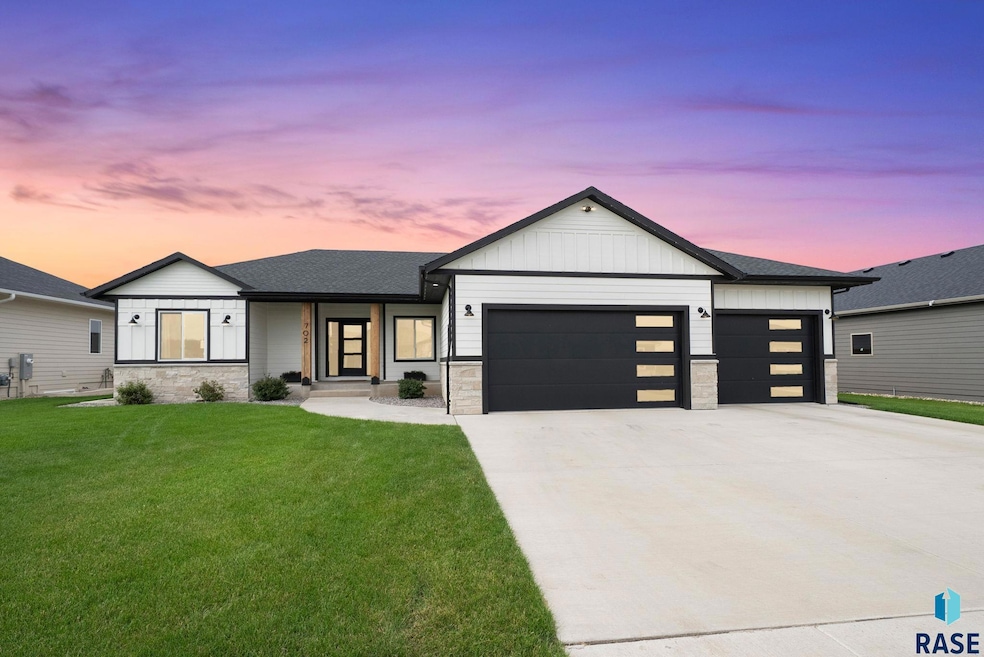
702 Highland St Harrisburg, SD 57032
Estimated payment $3,799/month
Highlights
- Deck
- Ranch Style House
- Formal Dining Room
- Family Room with Fireplace
- Covered Patio or Porch
- Ceiling height of 9 feet on the lower level
About This Home
Discover this exceptional residence in the charming Harrisburg community, a meticulously maintained home that presents as virtually new. This stunning property features a beautifully appointed kitchen with a generous pantry, complemented by exquisite custom trim and cabinetry that elevate its sophisticated charm. Enjoy year-round comfort with advanced dual-zoned climate control, ensuring personalized temperature regulation. The expansive oversized three-stall garage offers abundant space for vehicles, storage, or a workshop, catering to a variety of needs. Situated in a sought-after Harrisburg neighborhood, this home seamlessly combines modern luxury with practical living, making it an outstanding opportunity for those seeking a refined and move-in-ready residence.
Home Details
Home Type
- Single Family
Est. Annual Taxes
- $7,375
Year Built
- Built in 2022
Lot Details
- 10,237 Sq Ft Lot
- Privacy Fence
- Landscaped
- Irregular Lot
- Sprinkler System
Parking
- 3 Car Attached Garage
- Heated Garage
- Garage Door Opener
Home Design
- Ranch Style House
- Composition Shingle Roof
- Stone Exterior Construction
- Hardboard
Interior Spaces
- 3,100 Sq Ft Home
- Wet Bar
- Tray Ceiling
- Ceiling height of 9 feet on the lower level
- Ceiling Fan
- Gas Fireplace
- Family Room with Fireplace
- 2 Fireplaces
- Formal Dining Room
- Carpet
- Laundry on main level
Kitchen
- Gas Oven or Range
- Microwave
- Dishwasher
- Disposal
Bedrooms and Bathrooms
- 5 Bedrooms
- 3 Full Bathrooms
Basement
- Basement Fills Entire Space Under The House
- Fireplace in Basement
- Bedroom in Basement
Outdoor Features
- Deck
- Covered Patio or Porch
Schools
- Harrisburg Liberty Elementary School
- South Middle School - Harrisburg School District 41-2
- Harrisburg High School
Utilities
- Zoned Heating and Cooling System
- Electric Water Heater
- Water Purifier
Community Details
- Hsbg Mydland Estates Add Subdivision
Listing and Financial Details
- Assessor Parcel Number 270.94.02.019
Map
Home Values in the Area
Average Home Value in this Area
Tax History
| Year | Tax Paid | Tax Assessment Tax Assessment Total Assessment is a certain percentage of the fair market value that is determined by local assessors to be the total taxable value of land and additions on the property. | Land | Improvement |
|---|---|---|---|---|
| 2024 | $7,714 | $516,687 | $60,500 | $456,187 |
| 2023 | $4,470 | $213,896 | $44,125 | $169,771 |
Property History
| Date | Event | Price | Change | Sq Ft Price |
|---|---|---|---|---|
| 07/30/2025 07/30/25 | Pending | -- | -- | -- |
| 07/17/2025 07/17/25 | For Sale | $599,900 | -- | $194 / Sq Ft |
Similar Homes in Harrisburg, SD
Source: REALTOR® Association of the Sioux Empire
MLS Number: 22505558
- 708 Highland St
- The Primrose Plan at Mydland Estates
- The Cheyenne Plan at Mydland Estates
- The Newport Plan at Mydland Estates
- The Rockport Plan at Mydland Estates
- The Ashton Plan at Mydland Estates
- 514 Highland St
- 804 Johnson Creek Ct
- 717 Estate St
- 207 Thelma Ave
- 910 Johnson Creek Ct
- 111 Mydland Dr
- 169 Thelma Ave
- 922 Johnson Creek Ct
- 707 Brannon Dr
- 322 Macey Ave
- 200 Perry Ln
- 834 S Melissa Ave
- 910 Birch St
- 407 Macey Ave






