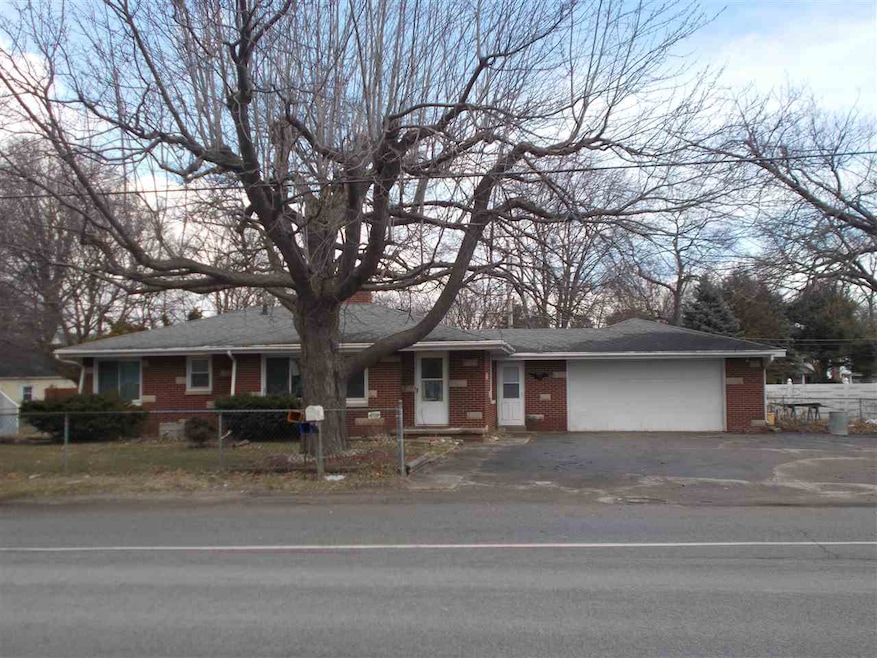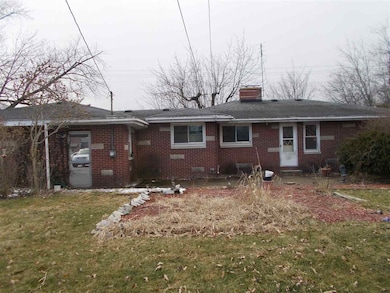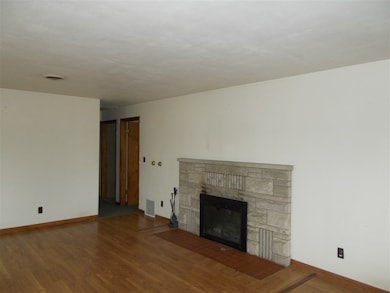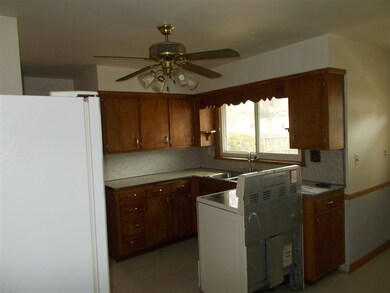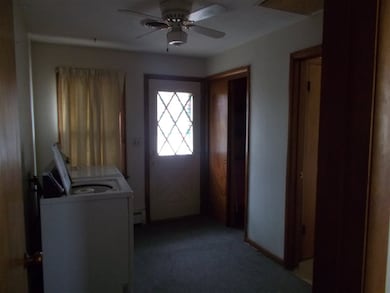
702 Lincolnway E Goshen, IN 46526
Highlights
- Living Room with Fireplace
- 2 Car Attached Garage
- Hot Water Heating System
- Ranch Style House
- Central Air
- Level Lot
About This Home
As of August 2025Nice two bedroom brick, easy to maintain. 2 fireplaces - one on each level. Full basement. Appliances included. Fenced yard. Sold as-is. May be a possibility of going as commercial,,,, Move in ready - call today to tour.
Last Agent to Sell the Property
Tony Fisher
Hosler Realty - Ligonier Listed on: 03/21/2018
Last Buyer's Agent
Mandy Leazenby
Cressy & Everett- Elkhart
Home Details
Home Type
- Single Family
Est. Annual Taxes
- $1,432
Year Built
- Built in 1956
Lot Details
- 0.4 Acre Lot
- Lot Dimensions are 140x155
- Level Lot
- Irregular Lot
Parking
- 2 Car Attached Garage
Home Design
- Ranch Style House
- Brick Exterior Construction
- Shingle Roof
Interior Spaces
- Living Room with Fireplace
- 2 Fireplaces
- Washer and Electric Dryer Hookup
Kitchen
- Electric Oven or Range
- Disposal
Bedrooms and Bathrooms
- 2 Bedrooms
- 1 Full Bathroom
Partially Finished Basement
- Basement Fills Entire Space Under The House
- Fireplace in Basement
Location
- Suburban Location
Utilities
- Central Air
- Hot Water Heating System
Listing and Financial Details
- Assessor Parcel Number 20-11-15-210-005.000-015
Ownership History
Purchase Details
Home Financials for this Owner
Home Financials are based on the most recent Mortgage that was taken out on this home.Purchase Details
Home Financials for this Owner
Home Financials are based on the most recent Mortgage that was taken out on this home.Purchase Details
Similar Homes in Goshen, IN
Home Values in the Area
Average Home Value in this Area
Purchase History
| Date | Type | Sale Price | Title Company |
|---|---|---|---|
| Warranty Deed | -- | Fidelity National Title | |
| Warranty Deed | -- | Fidelity National Title | |
| Interfamily Deed Transfer | -- | None Available |
Mortgage History
| Date | Status | Loan Amount | Loan Type |
|---|---|---|---|
| Open | $82,800 | New Conventional | |
| Closed | $83,323 | New Conventional | |
| Closed | $83,323 | New Conventional |
Property History
| Date | Event | Price | Change | Sq Ft Price |
|---|---|---|---|---|
| 08/12/2025 08/12/25 | Sold | $180,000 | +0.1% | $163 / Sq Ft |
| 07/12/2025 07/12/25 | Pending | -- | -- | -- |
| 07/07/2025 07/07/25 | Price Changed | $179,900 | -2.8% | $163 / Sq Ft |
| 06/25/2025 06/25/25 | For Sale | $185,000 | +115.4% | $168 / Sq Ft |
| 05/09/2018 05/09/18 | Sold | $85,900 | 0.0% | $78 / Sq Ft |
| 03/30/2018 03/30/18 | Pending | -- | -- | -- |
| 03/21/2018 03/21/18 | For Sale | $85,900 | -- | $78 / Sq Ft |
Tax History Compared to Growth
Tax History
| Year | Tax Paid | Tax Assessment Tax Assessment Total Assessment is a certain percentage of the fair market value that is determined by local assessors to be the total taxable value of land and additions on the property. | Land | Improvement |
|---|---|---|---|---|
| 2024 | $4,362 | $189,700 | $14,000 | $175,700 |
| 2022 | $4,362 | $151,900 | $14,000 | $137,900 |
| 2021 | $1,600 | $136,800 | $14,000 | $122,800 |
| 2020 | $1,588 | $124,200 | $17,600 | $106,600 |
| 2019 | $1,389 | $117,000 | $17,600 | $99,400 |
| 2018 | $470 | $51,500 | $8,500 | $43,000 |
| 2017 | $1,407 | $68,500 | $8,500 | $60,000 |
| 2016 | $1,432 | $92,300 | $8,500 | $83,800 |
| 2014 | $1,300 | $63,200 | $8,500 | $54,700 |
| 2013 | $1,264 | $63,200 | $8,500 | $54,700 |
Agents Affiliated with this Home
-
Sheila Showalter

Seller's Agent in 2025
Sheila Showalter
RE/MAX
(574) 533-9581
188 Total Sales
-
Kelly Dyksen

Buyer's Agent in 2025
Kelly Dyksen
Rooted Realty
(574) 206-3169
221 Total Sales
-
T
Seller's Agent in 2018
Tony Fisher
Hosler Realty - Ligonier
-
M
Buyer's Agent in 2018
Mandy Leazenby
Cressy & Everett- Elkhart
Map
Source: Indiana Regional MLS
MLS Number: 201810731
APN: 20-11-15-210-005.000-015
- 1110 Egbert Ave
- 1110 E Plymouth Ave
- 714 S 12th St
- 1113 Court Ln Unit D
- 1206 S 12th St
- 1419 Hampton Cir
- 619 S 8th St
- 915 S 8th St Unit 2
- 904 S 7th St
- 1505 S 14th St
- 628 S 6th St
- 1601 S 16th St
- 1012 S Main St
- 617 S 6th St
- 308 E Madison St
- 309 E Madison St
- 1323 S 8th St
- 1207 S Main St
- 215 S 7th St
- 1508 S 8th St
