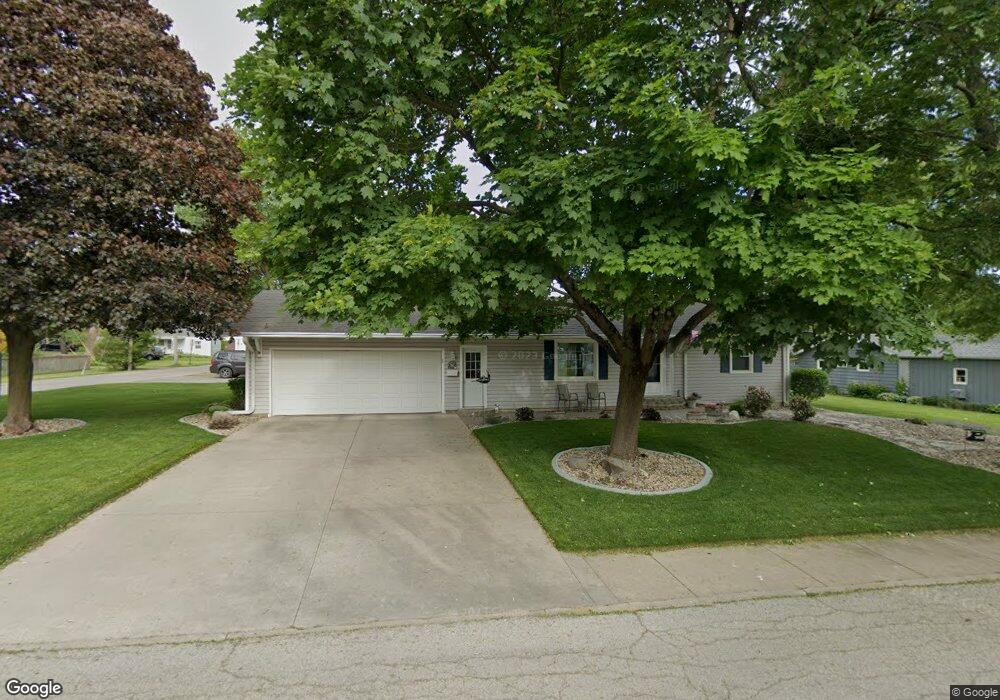702 Locke Ct Nappanee, IN 46550
Estimated Value: $209,378 - $262,000
2
Beds
2
Baths
1,969
Sq Ft
$122/Sq Ft
Est. Value
About This Home
This home is located at 702 Locke Ct, Nappanee, IN 46550 and is currently estimated at $240,095, approximately $121 per square foot. 702 Locke Ct is a home located in Elkhart County with nearby schools including NorthWood High School, South Side Christian School, and Sunny Meadow Amish School.
Ownership History
Date
Name
Owned For
Owner Type
Purchase Details
Closed on
Nov 13, 2025
Sold by
Bricker Larry Dean and Dee Anna
Bought by
Kemp Rodney A and Kemp Cynthia L
Current Estimated Value
Create a Home Valuation Report for This Property
The Home Valuation Report is an in-depth analysis detailing your home's value as well as a comparison with similar homes in the area
Home Values in the Area
Average Home Value in this Area
Purchase History
| Date | Buyer | Sale Price | Title Company |
|---|---|---|---|
| Kemp Rodney A | -- | Heritage Parke Title |
Source: Public Records
Tax History Compared to Growth
Tax History
| Year | Tax Paid | Tax Assessment Tax Assessment Total Assessment is a certain percentage of the fair market value that is determined by local assessors to be the total taxable value of land and additions on the property. | Land | Improvement |
|---|---|---|---|---|
| 2024 | $1,720 | $173,500 | $16,000 | $157,500 |
| 2022 | $1,720 | $153,500 | $16,000 | $137,500 |
| 2021 | $1,539 | $149,000 | $16,000 | $133,000 |
| 2020 | $1,677 | $161,800 | $16,000 | $145,800 |
| 2019 | $1,609 | $155,100 | $16,000 | $139,100 |
| 2018 | $1,350 | $130,300 | $16,000 | $114,300 |
| 2017 | $1,191 | $119,100 | $16,000 | $103,100 |
| 2016 | $1,161 | $116,100 | $16,000 | $100,100 |
| 2014 | $928 | $92,800 | $16,000 | $76,800 |
| 2013 | $928 | $92,800 | $16,000 | $76,800 |
Source: Public Records
Map
Nearby Homes
- 701 N Elm St
- 357 N Main St
- 251 N Locke St
- 901 Northwood Dr
- 263 Wellview Ct Unit 26
- 556 Broad Ave
- 754 W Market St
- 152 N Hartman St
- 346 Wellfield Dr
- 324 Wellfield Dr Unit Lot 84
- 553 E Broad St
- 507 Buffalo Ct
- 608 E Lincoln St
- 302 E Woodview Dr
- 501 Pleasant Acres Dr
- 555 S Madison St
- 401 W Indiana Ave
- 751 S Locke St
- 205 Highland St
- 72355 County Road 3
