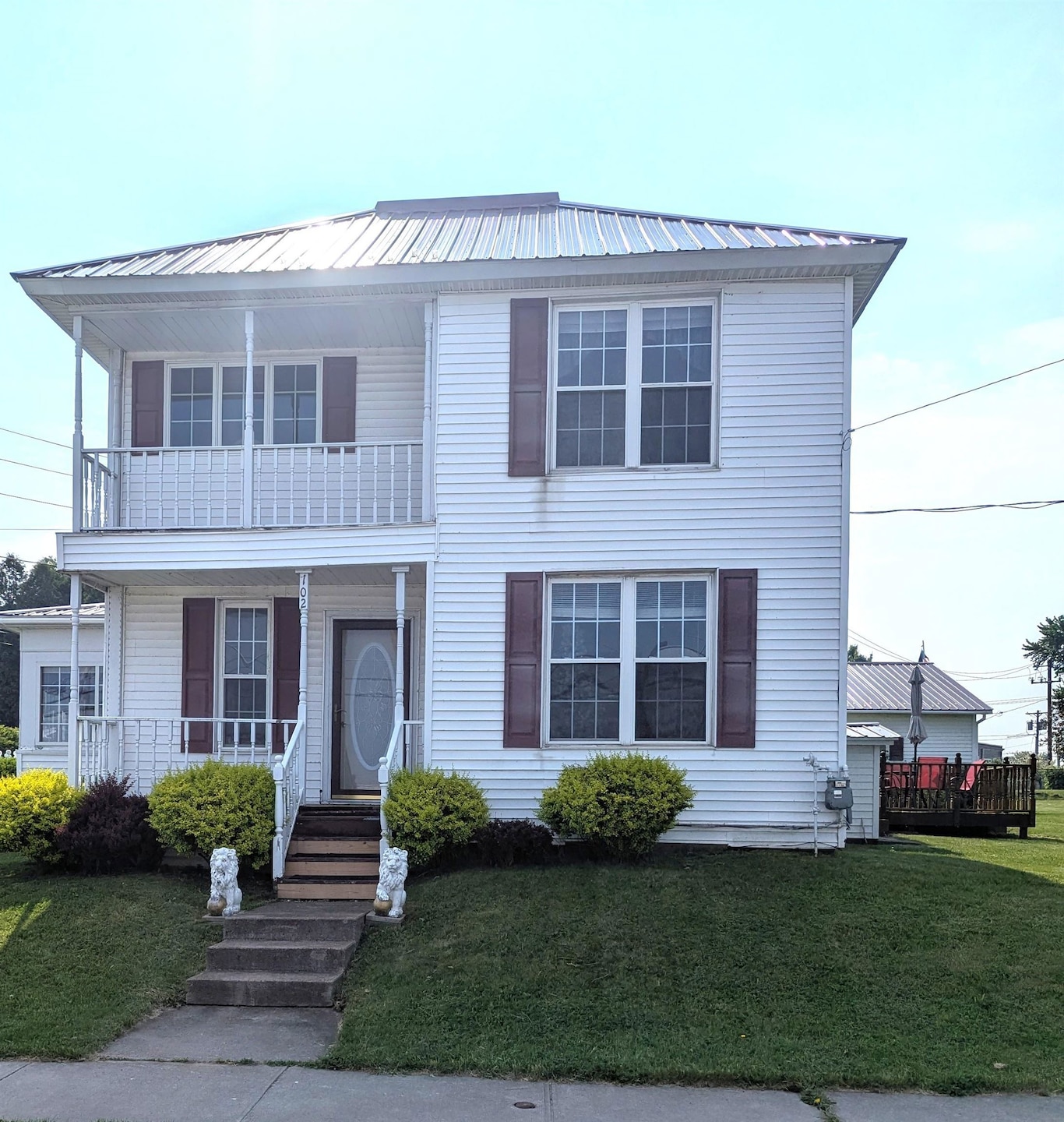
702 Main St Ogdensburg, NY 13669
Estimated payment $1,442/month
Highlights
- River View
- Traditional Architecture
- Sun or Florida Room
- Deck
- Wood Flooring
- Corner Lot
About This Home
NEW LOWER PRICE! The price includes both the original lot with house and garage on it and the adjoining lot (see map). Seller is willing to entertain offers that exclude the adjoining lot at a reduced price. This well maintained, move-in-ready home has views of the St. Lawrence River and Canada. The same family have cared for it with pride for 60 years. There is a 24'x24' two stall detached heated garage with workspace, overhead storage and paved driveway. View the river from many inside rooms or outside from the three-season porch, back deck, or two covered porches. The house main floor there is a living room, family room (which could be a 4th bedroom), dining room, kitchen, with laundry/pantry room off the kitchen and a new full bath with standup shower next to the dining room. All three bedrooms and an additional full bath with tub shower combo, and access to the upper sitting porch is on the second floor. There is a large walk-up attic for extra storage. The water heater is only 2-years old and the furnace is only 3-years old. Call today to see this beauty!
Listing Agent
America 1 Realty Brokerage Phone: 315-323-0851 License #10401358581 Listed on: 06/09/2025
Home Details
Home Type
- Single Family
Est. Annual Taxes
- $6,288
Year Built
- Built in 1889
Lot Details
- Lot Dimensions are 113x157x42x190x47
- Landscaped
- Corner Lot
- Oversized Lot
Parking
- 2 Car Detached Garage
- Heated Garage
- Automatic Garage Door Opener
Home Design
- Traditional Architecture
- Stone Foundation
- Metal Roof
- Vinyl Siding
Interior Spaces
- 1,824 Sq Ft Home
- 2-Story Property
- Ceiling Fan
- Insulated Windows
- Insulated Doors
- Family Room
- Sun or Florida Room
- River Views
- Walk-Out Basement
- Walkup Attic
Kitchen
- Breakfast Bar
- Stove
Flooring
- Wood
- Carpet
- Laminate
Bedrooms and Bathrooms
- 3 Bedrooms
- Bathroom on Main Level
- 2 Full Bathrooms
Laundry
- Laundry Room
- Laundry on main level
- Electric Dryer
- Washer
Outdoor Features
- Balcony
- Deck
- Covered Patio or Porch
Utilities
- Forced Air Heating System
- Vented Exhaust Fan
- Heating System Uses Gas
- 150 Amp Service
- Gas Water Heater
- Internet Available
- Phone Available
- Cable TV Available
Listing and Financial Details
- Assessor Parcel Number 59.021-2-11 & 59.021-2-10
Map
Home Values in the Area
Average Home Value in this Area
Tax History
| Year | Tax Paid | Tax Assessment Tax Assessment Total Assessment is a certain percentage of the fair market value that is determined by local assessors to be the total taxable value of land and additions on the property. | Land | Improvement |
|---|---|---|---|---|
| 2024 | $3,391 | $100,000 | $9,400 | $90,600 |
| 2023 | $4,445 | $100,000 | $9,400 | $90,600 |
| 2022 | $738 | $85,170 | $9,200 | $75,970 |
| 2021 | $732 | $85,170 | $9,200 | $75,970 |
| 2020 | $688 | $85,170 | $9,200 | $75,970 |
| 2019 | $658 | $85,170 | $9,200 | $75,970 |
| 2018 | $658 | $85,170 | $9,200 | $75,970 |
| 2017 | $648 | $85,170 | $9,200 | $75,970 |
| 2016 | $673 | $85,170 | $9,200 | $75,970 |
| 2015 | -- | $85,170 | $9,200 | $75,970 |
| 2014 | -- | $85,170 | $9,200 | $75,970 |
Property History
| Date | Event | Price | Change | Sq Ft Price |
|---|---|---|---|---|
| 09/05/2025 09/05/25 | Price Changed | $169,900 | -8.1% | $93 / Sq Ft |
| 06/23/2025 06/23/25 | For Sale | $184,900 | 0.0% | $101 / Sq Ft |
| 06/18/2025 06/18/25 | For Sale | $184,900 | 0.0% | $101 / Sq Ft |
| 06/13/2025 06/13/25 | Pending | -- | -- | -- |
| 06/09/2025 06/09/25 | For Sale | $184,900 | +670.4% | $101 / Sq Ft |
| 12/20/2016 12/20/16 | Sold | $24,000 | -29.4% | $23 / Sq Ft |
| 10/12/2016 10/12/16 | Pending | -- | -- | -- |
| 08/23/2016 08/23/16 | For Sale | $34,000 | -- | $32 / Sq Ft |
Purchase History
| Date | Type | Sale Price | Title Company |
|---|---|---|---|
| Interfamily Deed Transfer | -- | -- |
Similar Homes in Ogdensburg, NY
Source: St. Lawrence County Board of REALTORS®
MLS Number: 51411
APN: 401200-059-021-0002-011-000-0000
- 521 King St
- 504 Main St
- 514 Covington St
- 418 Saint Lawrence Ave
- 339-341 Main St
- 515 Ford Ave
- 224 New York Ave
- 720 Ford Ave
- 723 New York Ave
- 2 Grove St
- 818 S Water St
- 1011 New York Ave
- 917 Congress St
- 216 Montgomery St
- 416 State St
- 0 New York 68
- 424 Caroline St
- 317 Franklin St
- 728 Caroline St
- 1106 Pickering St






