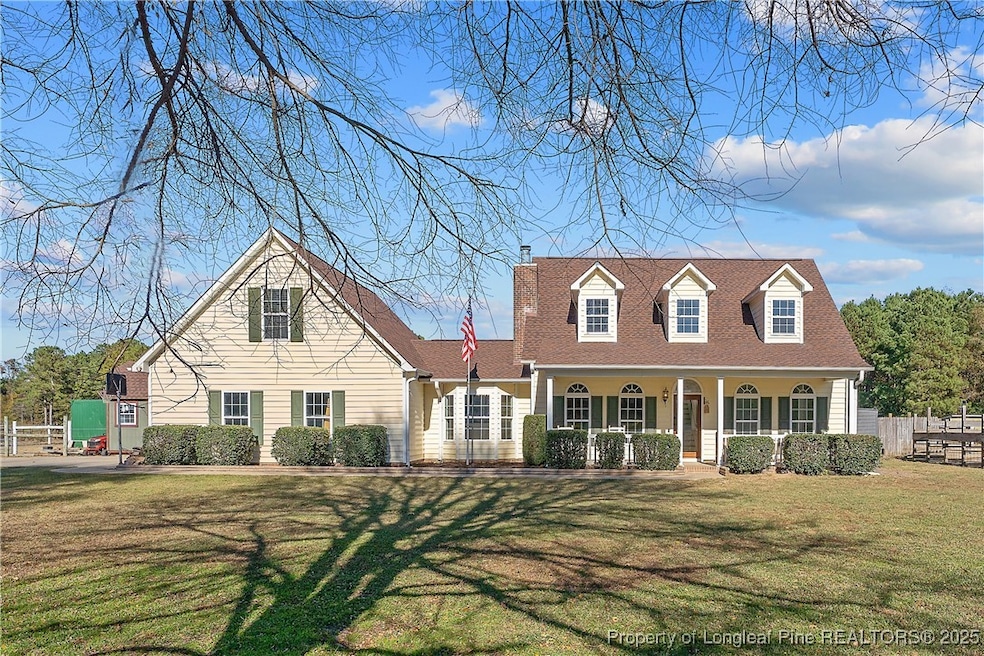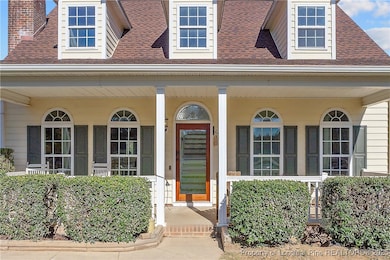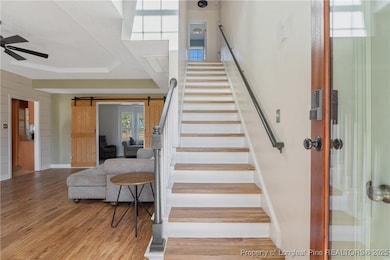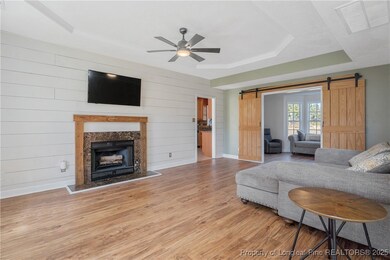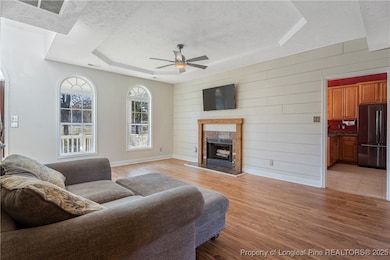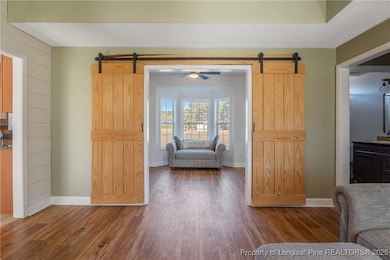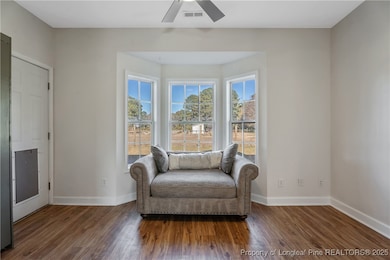702 McGougan Rd Lumber Bridge, NC 28357
Estimated payment $3,857/month
Highlights
- Hot Property
- Wood Flooring
- 1 Fireplace
- PSRC Early College at RCC Rated A
- Main Floor Primary Bedroom
- No HOA
About This Home
Amazing home on 11 acres—perfect for you and your horses! This private country oasis features extensive perimeter no-climb fencing, multiple covered shelters, run-in sheds with six horse feeding stalls, a gated entrance, and two 50-amp RV hookups with sewer connections—ideal for guests or travel enthusiasts. The well-maintained 3-bedroom, 3-bath home offers new LVP, custom pine barn doors, upgraded carpet, and two bonus rooms—one upstairs and one downstairs. The upstairs bonus room provides ample space for a guest suite, recreation area, or home office, while the spacious kitchen is ideal for entertaining. The split floor plan offers comfort and privacy, with the primary suite on the main floor featuring a custom live edge red oak headboard and generous space. Additional highlights include a large laundry room, custom Murphy bed in the first-floor bonus room, chicken coop, and beautiful shady pines and mature hardwoods throughout the property. Enjoy peaceful country living with plenty of space for animals, hobbies, and outdoor enjoyment—ready for its new owners!
Recent updates include an updated HVAC system, new roof with a 40-year transferable warranty, new well pump and water filtration system (2022). The septic pump and tank were also replaced and serviced in 2024 along with a UV allergen disinfection system installed in the central air duct, ensuring peace of mind for years to come.
Home Details
Home Type
- Single Family
Est. Annual Taxes
- $2,333
Year Built
- Built in 2007
Lot Details
- 11 Acre Lot
- Back Yard Fenced
- Property is in good condition
Parking
- 2 Car Attached Garage
Home Design
- Vinyl Siding
Interior Spaces
- 2,464 Sq Ft Home
- 2-Story Property
- Ceiling Fan
- 1 Fireplace
- Formal Dining Room
- Fire and Smoke Detector
Kitchen
- Eat-In Kitchen
- Range
- Microwave
- Dishwasher
Flooring
- Wood
- Carpet
- Tile
- Luxury Vinyl Plank Tile
Bedrooms and Bathrooms
- 3 Bedrooms
- Primary Bedroom on Main
- Walk-In Closet
- 3 Full Bathrooms
- Garden Bath
- Separate Shower
Laundry
- Laundry Room
- Washer and Dryer Hookup
Outdoor Features
- Covered Patio or Porch
- Outdoor Storage
Schools
- Robeson Co Schools Elementary School
- Robeson County Schools Middle School
- Robeson County Schools High School
Utilities
- Central Air
- Heat Pump System
- Well
- Septic Tank
Community Details
- No Home Owners Association
- Lumber Brdg Subdivision
Listing and Financial Details
- Tax Lot 2A & 2B
- Assessor Parcel Number 09030100702
Map
Home Values in the Area
Average Home Value in this Area
Tax History
| Year | Tax Paid | Tax Assessment Tax Assessment Total Assessment is a certain percentage of the fair market value that is determined by local assessors to be the total taxable value of land and additions on the property. | Land | Improvement |
|---|---|---|---|---|
| 2025 | $2,333 | $244,800 | $11,600 | $233,200 |
| 2024 | $2,201 | $244,800 | $11,600 | $233,200 |
| 2023 | $1,761 | $192,700 | $10,700 | $182,000 |
| 2022 | $1,761 | $192,700 | $10,700 | $182,000 |
| 2021 | $1,761 | $192,700 | $10,700 | $182,000 |
| 2020 | $1,731 | $192,500 | $10,500 | $182,000 |
| 2018 | $1,766 | $194,200 | $10,700 | $183,500 |
| 2017 | $1,780 | $194,200 | $10,700 | $183,500 |
| 2016 | $1,780 | $194,200 | $10,700 | $183,500 |
| 2015 | $1,780 | $194,200 | $10,700 | $183,500 |
| 2014 | $1,780 | $194,200 | $10,700 | $183,500 |
Property History
| Date | Event | Price | List to Sale | Price per Sq Ft | Prior Sale |
|---|---|---|---|---|---|
| 11/12/2025 11/12/25 | For Sale | $695,000 | +118.6% | $282 / Sq Ft | |
| 07/31/2015 07/31/15 | Sold | $318,000 | 0.0% | $205 / Sq Ft | View Prior Sale |
| 07/01/2015 07/01/15 | Pending | -- | -- | -- | |
| 06/29/2015 06/29/15 | For Sale | $318,000 | -- | $205 / Sq Ft |
Purchase History
| Date | Type | Sale Price | Title Company |
|---|---|---|---|
| Deed | -- | None Listed On Document |
Source: Longleaf Pine REALTORS®
MLS Number: 753147
APN: 0903-01-00702A
- 50 Terrier Ct
- 114 Magnolia St
- 104 Stonewall St
- 191 Quarry Ln
- 596 E Lake Ridge Rd
- 558 Copper Creek Dr
- 674 Copper Creek Dr
- 4748 Ritson Ln
- 4731 Ritson Ln
- 270 Bent Oak Ct
- 3517 Grenedine Dr
- 4339 Saleeby Way
- 8439 King Rd
- 141 Windsor Ln
- 4112 Newgate St
- 4012 Windy Fields Dr
- 103 Peregrine Place
- 4240 High Stakes Cir
- 5312 Blanchette St
- 5933 Duggins Cove Place
