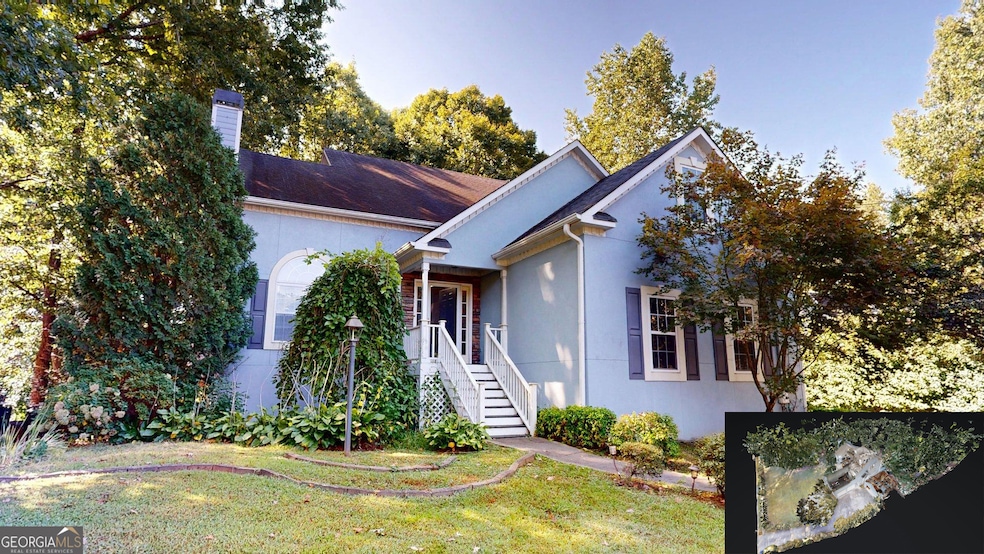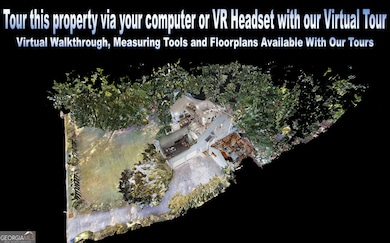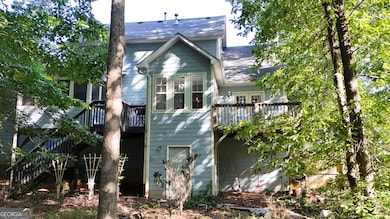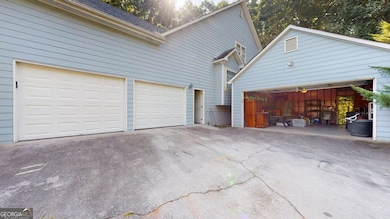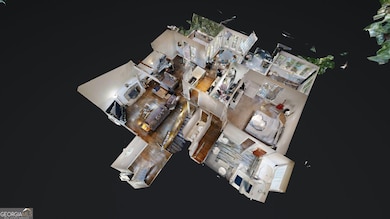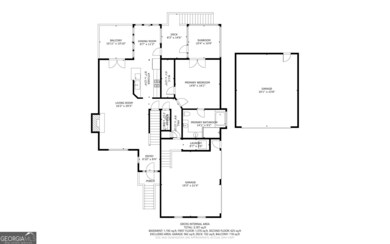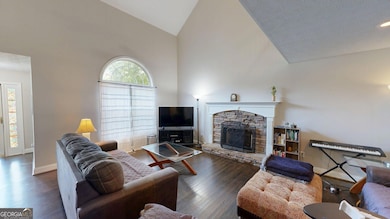702 Miller Ct Temple, GA 30179
Estimated payment $2,124/month
Highlights
- Second Kitchen
- Clubhouse
- Private Lot
- Temple Elementary School Rated A-
- Deck
- Wooded Lot
About This Home
Bring the whole family! This home is ideal for multigenerational living with a full finished basement with oversized chef's kitchen, full bath and living area/bedroom. The main level offers hardwood flooring, tall vaulted ceilings, owners suite with separate garden tub and walk in shower, his and hers vanities, private screened porch access. All appliances remain with the property including washer/dryer and appliances in both kitchens. The upper level offers a quaint office space on the catwalk overlooking the family room as well as two additional bedrooms with a jack-n-jill bathroom between them, as well as walk in attic storage. The home is well situated on a cul-de-sac street with a 2 card side entry garage as well as a detached 2 car garage with loft storage. The backyard is private with a fenced area for pets and plenty of shade trees. Be sure to view the 3D Matterport virtual walk through under the virtual tour tab.
Home Details
Home Type
- Single Family
Est. Annual Taxes
- $3,455
Year Built
- Built in 1999
Lot Details
- 0.53 Acre Lot
- Cul-De-Sac
- Back Yard Fenced
- Private Lot
- Level Lot
- Wooded Lot
- Grass Covered Lot
HOA Fees
- $32 Monthly HOA Fees
Home Design
- Traditional Architecture
- Slab Foundation
- Composition Roof
- Wood Siding
- Concrete Siding
- Stucco
Interior Spaces
- 2-Story Property
- Vaulted Ceiling
- Gas Log Fireplace
- Double Pane Windows
- Family Room
- Living Room with Fireplace
- Combination Dining and Living Room
- Breakfast Room
- Home Office
- Bonus Room
- Game Room
- Screened Porch
- Home Gym
- Fire and Smoke Detector
Kitchen
- Second Kitchen
- Breakfast Bar
- Oven or Range
- Microwave
- Dishwasher
- Kitchen Island
Flooring
- Wood
- Carpet
Bedrooms and Bathrooms
- 3 Bedrooms | 1 Primary Bedroom on Main
- Walk-In Closet
- In-Law or Guest Suite
- Soaking Tub
- Separate Shower
Laundry
- Laundry in Mud Room
- Laundry Room
- Dryer
- Washer
Finished Basement
- Basement Fills Entire Space Under The House
- Interior Basement Entry
- Finished Basement Bathroom
Parking
- 4 Car Garage
- Parking Accessed On Kitchen Level
- Garage Door Opener
Outdoor Features
- Deck
- Patio
Schools
- Temple Elementary And Middle School
- Temple High School
Utilities
- Cooling System Powered By Gas
- Central Air
- Heat Pump System
- Heating System Uses Natural Gas
- Underground Utilities
- 220 Volts
- Electric Water Heater
- Septic Tank
- High Speed Internet
- Phone Available
- Cable TV Available
Listing and Financial Details
- Tax Lot 22
Community Details
Overview
- Association fees include management fee, swimming, tennis
- Windy Mill Subdivision
Amenities
- Clubhouse
Recreation
- Community Playground
- Community Pool
Map
Home Values in the Area
Average Home Value in this Area
Tax History
| Year | Tax Paid | Tax Assessment Tax Assessment Total Assessment is a certain percentage of the fair market value that is determined by local assessors to be the total taxable value of land and additions on the property. | Land | Improvement |
|---|---|---|---|---|
| 2025 | $3,416 | $152,724 | $6,000 | $146,724 |
| 2024 | $3,455 | $152,724 | $6,000 | $146,724 |
| 2023 | $3,505 | $139,758 | $6,000 | $133,758 |
| 2022 | $3,100 | $123,618 | $6,000 | $117,618 |
| 2021 | $1,967 | $98,522 | $6,000 | $92,522 |
| 2020 | $2,018 | $87,171 | $6,000 | $81,171 |
| 2019 | $442 | $81,552 | $6,000 | $75,552 |
| 2018 | $431 | $69,000 | $6,000 | $63,000 |
| 2017 | $435 | $69,000 | $6,000 | $63,000 |
| 2016 | $436 | $69,000 | $6,000 | $63,000 |
| 2015 | $439 | $60,198 | $8,800 | $51,398 |
| 2014 | $443 | $60,198 | $8,800 | $51,398 |
Property History
| Date | Event | Price | List to Sale | Price per Sq Ft |
|---|---|---|---|---|
| 10/17/2025 10/17/25 | Price Changed | $350,000 | -4.1% | $109 / Sq Ft |
| 10/02/2025 10/02/25 | Price Changed | $365,000 | -2.7% | $114 / Sq Ft |
| 09/19/2025 09/19/25 | For Sale | $375,000 | -- | $117 / Sq Ft |
Purchase History
| Date | Type | Sale Price | Title Company |
|---|---|---|---|
| Warranty Deed | $191,775 | -- | |
| Warranty Deed | $196,500 | -- | |
| Deed | $165,000 | -- | |
| Deed | -- | -- | |
| Deed | $149,800 | -- | |
| Deed | $18,000 | -- | |
| Deed | -- | -- |
Mortgage History
| Date | Status | Loan Amount | Loan Type |
|---|---|---|---|
| Open | $182,186 | New Conventional | |
| Previous Owner | $192,940 | FHA |
Source: Georgia MLS
MLS Number: 10609460
APN: 123-0176
- 840 Windy Mill Ct
- 145 Gentle Breeze Ct
- 400 Bar J Rd
- 1162 E Highway 78
- 85 Taylors Gin Rd
- 196 Lakeridge Dr
- 396 Lakeridge Dr
- 0 Bar J Rd Unit 10578558
- 0 Bar J Rd Unit 7627694
- 804 Trestle Creek Ct
- 803 Trestle Creek Ct
- 227 Waters Edge Pkwy
- 566 Clinton Dr
- 528 Clinton Dr
- 408 Reagan Dr
- 159 Villa Rosa Ridge
- 234 Temple Terrace
- 68 Villa Rosa Dr
- 406 Splash Pointe
- 108 Villa Rosa Ridge
- 186 S Red Oak Way
- 813 Trestle Crk Ct
- 144 Villa Rosa Ridge
- 395 Villa Rosa Rd
- 106 Streambank Ct
- 425 Remington Ct
- 198 Lakeview Dr
- 129 Lost Lake Dr
- 425 Hannah Dr
- 435 Amy Blvd
- 300 Hynes Dr
- 323 Winton Way
- 253 Whitney Ln
- 801 Hickory Level Rd
- 191 Commerce Dr
- 44 Tyson Ct
- 1144 Westhampton Way
- 1144 Westhampton Way
- 211 Cypress Ln
- 720 Ali St Unit 4
Ask me questions while you tour the home.
