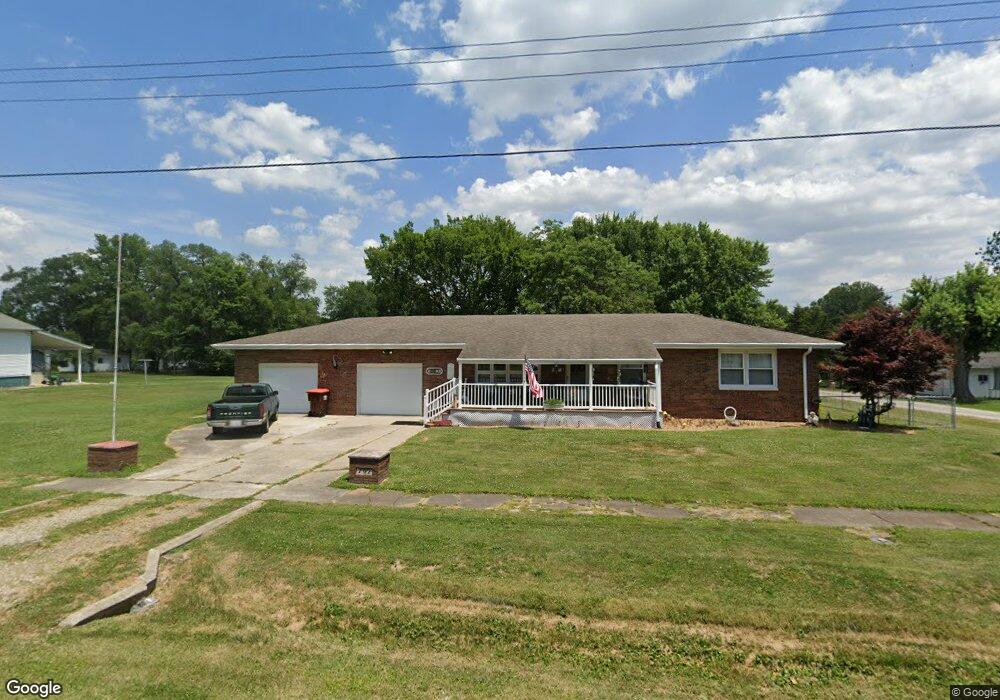Estimated Value: $78,000 - $153,000
3
Beds
1
Bath
1,152
Sq Ft
$103/Sq Ft
Est. Value
About This Home
This home is located at 702 N 4th St, Benld, IL 62009 and is currently estimated at $118,199, approximately $102 per square foot. 702 N 4th St is a home located in Macoupin County with nearby schools including Ben-Gil Elementary School, Gillespie Middle School, and Gillespie High School.
Ownership History
Date
Name
Owned For
Owner Type
Purchase Details
Closed on
Jul 15, 2021
Sold by
Brien Don R O and Brien Laura O
Bought by
Ormsbee David G and Ormsbee Judith A
Current Estimated Value
Create a Home Valuation Report for This Property
The Home Valuation Report is an in-depth analysis detailing your home's value as well as a comparison with similar homes in the area
Purchase History
| Date | Buyer | Sale Price | Title Company |
|---|---|---|---|
| Ormsbee David G | -- | None Available |
Source: Public Records
Tax History
| Year | Tax Paid | Tax Assessment Tax Assessment Total Assessment is a certain percentage of the fair market value that is determined by local assessors to be the total taxable value of land and additions on the property. | Land | Improvement |
|---|---|---|---|---|
| 2024 | $909 | $31,508 | $2,128 | $29,380 |
| 2023 | $953 | $29,174 | $1,970 | $27,204 |
| 2022 | $953 | $27,265 | $1,841 | $25,424 |
| 2021 | $1,742 | $27,564 | $1,721 | $25,843 |
| 2020 | $1,859 | $24,982 | $1,687 | $23,295 |
| 2019 | $1,019 | $23,793 | $1,607 | $22,186 |
| 2018 | $959 | $23,100 | $0 | $0 |
| 2017 | $912 | $22,169 | $1,497 | $20,672 |
| 2016 | $909 | $22,169 | $1,497 | $20,672 |
| 2015 | $921 | $22,169 | $1,497 | $20,672 |
| 2014 | $940 | $22,169 | $1,497 | $20,672 |
| 2013 | $933 | $23,320 | $1,574 | $21,746 |
Source: Public Records
Map
Nearby Homes
Your Personal Tour Guide
Ask me questions while you tour the home.
